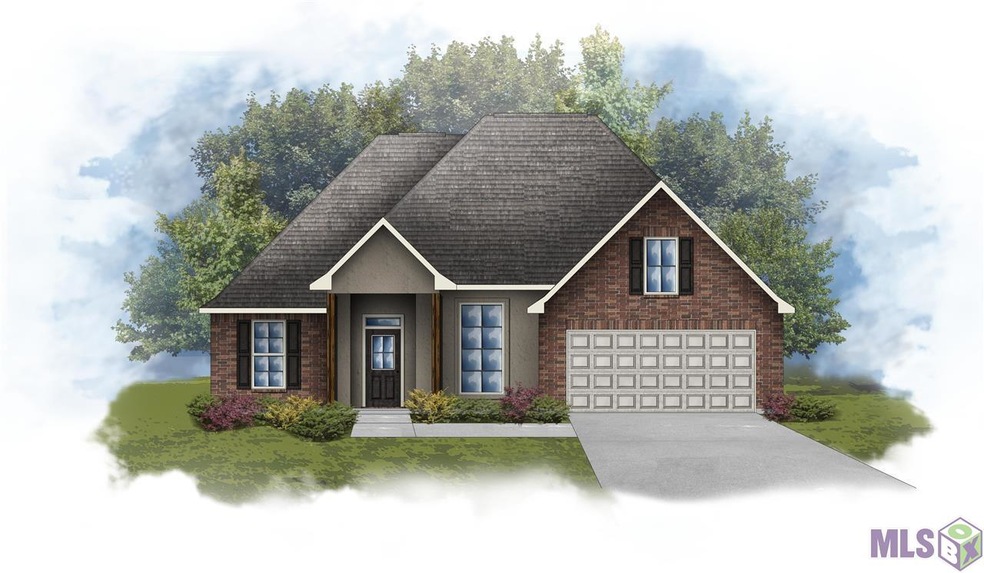
14263 Impala Run Ct Denham Springs, LA 70726
Estimated Value: $253,000 - $280,797
Highlights
- Contemporary Architecture
- Covered patio or porch
- 2 Car Attached Garage
- Granite Countertops
- Breakfast Room
- Tray Ceiling
About This Home
As of July 2022The REIMS IV B in Hidden Lakes Estates community offers a 3 bedroom, 2 full bathroom, open and split design with a computer nook, formal dining room, and a separate breakfast area. Upgrades include luxury vinyl plank flooring in the bedrooms and master closet, a gas appliance package, framed mirrors for all bathrooms, cabinet hardware throughout, LED coach lighting on each side of the garage, a gas log fireplace with a granite profile, and more! Special Features: double vanity, garden tub, separate shower, and 2 walk-in closets in the master suite, tray ceiling in the master bedroom, built-in desk in the computer nook, kitchen island, walk-in pantry, covered front porch, covered rear patio, recessed can lighting in the kitchen, undermount kitchen sink, luxury vinyl plank flooring in the living room, halls, and all wet areas, ceiling fans in the living room and master bedroom, Honeywell Smart Connect WiFi thermostat, Tuscan bronze plumbing fixtures, smoke and carbon monoxide detectors, post tension slab, automatic garage door with 2 remotes, landscaping, architectural 30-year shingles, and more! Energy Efficient Features: tankless gas water heater, kitchen appliance package, low E tilt-in windows, and more!
Last Agent to Sell the Property
Cicero Realty, LLC License #0000007255 Listed on: 05/25/2022
Home Details
Home Type
- Single Family
Est. Annual Taxes
- $2,611
Year Built
- Built in 2022
Lot Details
- 0.25 Acre Lot
- Lot Dimensions are 75x145
- Landscaped
- Level Lot
HOA Fees
- $19 Monthly HOA Fees
Home Design
- Contemporary Architecture
- Brick Exterior Construction
- Slab Foundation
- Frame Construction
- Architectural Shingle Roof
- Vinyl Siding
- Stucco
Interior Spaces
- 1,887 Sq Ft Home
- 1-Story Property
- Built-In Desk
- Tray Ceiling
- Ceiling height of 9 feet or more
- Ceiling Fan
- Ventless Fireplace
- Gas Log Fireplace
- Living Room
- Breakfast Room
- Formal Dining Room
- Vinyl Flooring
- Attic Access Panel
- Fire and Smoke Detector
Kitchen
- Breakfast Bar
- Gas Oven
- Microwave
- Dishwasher
- Kitchen Island
- Granite Countertops
- Disposal
Bedrooms and Bathrooms
- 3 Bedrooms
- Split Bedroom Floorplan
- En-Suite Primary Bedroom
- 2 Full Bathrooms
Laundry
- Laundry in unit
- Electric Dryer Hookup
Parking
- 2 Car Attached Garage
- Garage Door Opener
Outdoor Features
- Covered patio or porch
- Exterior Lighting
Location
- Mineral Rights
Utilities
- Central Heating and Cooling System
- Heating System Uses Gas
- Cable TV Available
Community Details
- Built by Dsld, L.L.C.
Listing and Financial Details
- Home warranty included in the sale of the property
Ownership History
Purchase Details
Home Financials for this Owner
Home Financials are based on the most recent Mortgage that was taken out on this home.Similar Homes in Denham Springs, LA
Home Values in the Area
Average Home Value in this Area
Purchase History
| Date | Buyer | Sale Price | Title Company |
|---|---|---|---|
| Spencer Kevin P | $277,695 | None Listed On Document |
Mortgage History
| Date | Status | Borrower | Loan Amount |
|---|---|---|---|
| Open | Spencer Kevin P | $182,695 |
Property History
| Date | Event | Price | Change | Sq Ft Price |
|---|---|---|---|---|
| 07/28/2022 07/28/22 | Sold | -- | -- | -- |
| 05/25/2022 05/25/22 | Pending | -- | -- | -- |
| 05/25/2022 05/25/22 | For Sale | $277,695 | -- | $147 / Sq Ft |
Tax History Compared to Growth
Tax History
| Year | Tax Paid | Tax Assessment Tax Assessment Total Assessment is a certain percentage of the fair market value that is determined by local assessors to be the total taxable value of land and additions on the property. | Land | Improvement |
|---|---|---|---|---|
| 2024 | $2,611 | $25,594 | $4,000 | $21,594 |
| 2023 | $2,167 | $19,270 | $4,000 | $15,270 |
| 2022 | $447 | $4,000 | $4,000 | $0 |
| 2021 | $388 | $4,000 | $4,000 | $0 |
| 2020 | $386 | $4,000 | $4,000 | $0 |
| 2019 | $1 | $10 | $10 | $0 |
Agents Affiliated with this Home
-
Saun Sullivan

Seller's Agent in 2022
Saun Sullivan
Cicero Realty, LLC
(844) 767-2713
1,384 in this area
13,412 Total Sales
-
johnette tolliver

Buyer's Agent in 2022
johnette tolliver
CENTURY 21 Bessette Flavin
(225) 773-0932
30 in this area
122 Total Sales
Map
Source: Greater Baton Rouge Association of REALTORS®
MLS Number: 2022007960
APN: 0207175AW
- 14151 Bongo Trail Dr
- 12656 Bald Eagle Dr
- 12624 Bald Eagle Dr
- 24229 Loblolly Ln
- 11679 Donna Ave
- 11550 Water View Ave
- 25774 Comfort Ln
- 11656 Brown Rd
- 11584 Juban Parc Ave
- 11566 Juban Parc Ave
- 11542 Juban Parc Ave
- 11474 Ashwood Ct
- 11579 Juban Parc Ave
- 11603 Juban Parc Ave
- 11609 Juban Parc Ave
- 11573 Juban Parc Ave
- 11441 Ashwood Ct
- 11590 Juban Parc Ave
- 11436 Rossow Ct
- 25705 Tarver St
- 14163 Bongo Trail Dr
- 23317 Antler Lake Dr
- 23299 Antler Lake Dr
- 23318 Kudu Trail Dr
- 23214 Antler Lake Dr
- 14258 Springbuck Dr
- 14263 Impala Run Ct
- 23345 Antler Lake Dr
- 14264 Impala Run Ct
- 14238 Impala Run Ct
- 14237 Impala Run Ct
- 23312 Antler Lake Dr
- 14254 Impala Run Ct
- 14250 Spring Buck Dr
- 14242 Spring Buck Dr
- 14280 Impala Run Ct
- 14279 Impala Run Ct
- 14266 Spring Buck Dr
- 23334 Kudu Trail Dr
- 14253 Impala Run Ct
