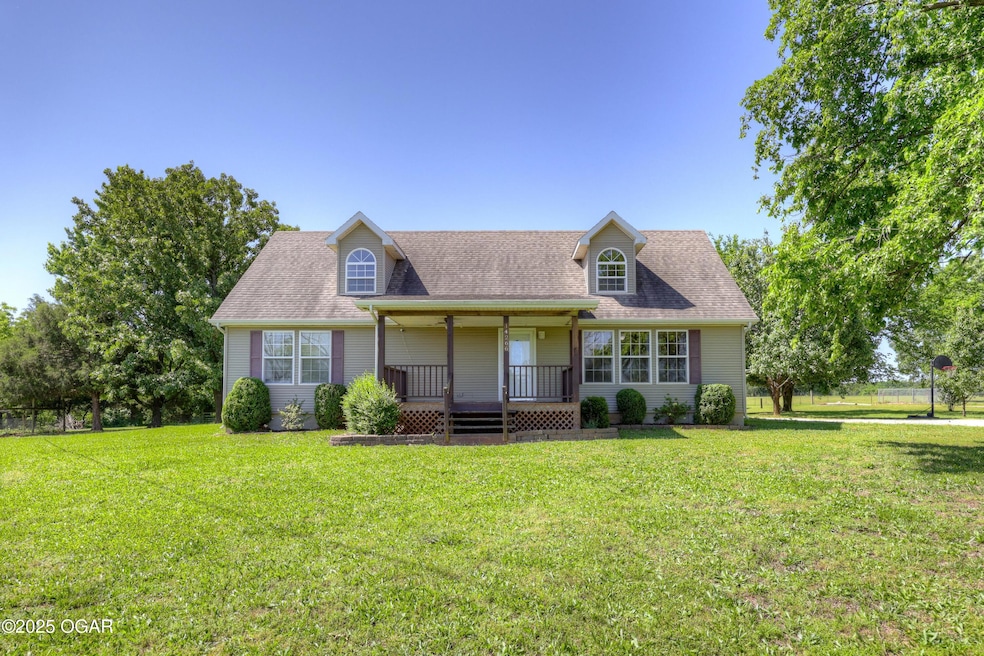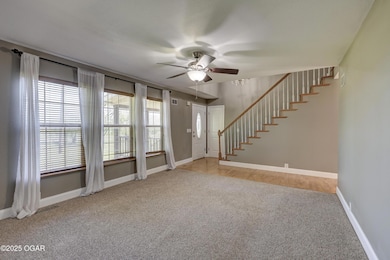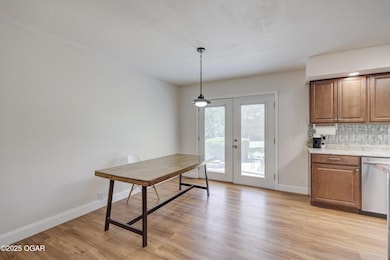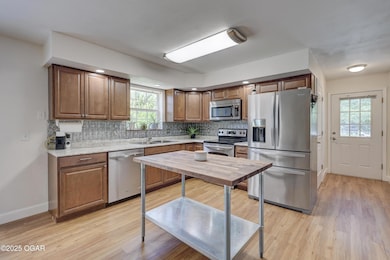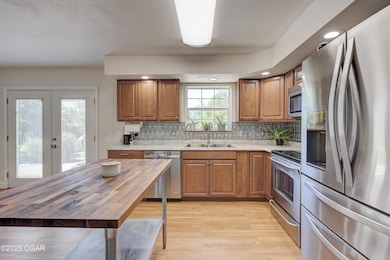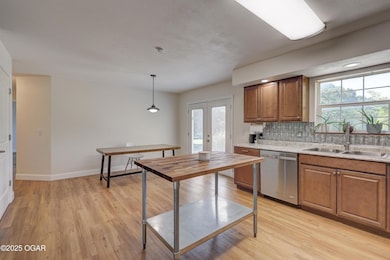Discover the perfect blend of privacy and convenience on this stunning 1.35-acre property in Carthage, Missouri. This impressive 3,500 square foot home offers the tranquil feel of country living while being just minutes from town, making it an ideal retreat for those seeking space and serenity.The thoughtfully designed 1.5-level layout features dual primary suites, providing exceptional flexibility for multigenerational living or hosting guests. The main level welcomes you with an inviting eat-in kitchen enhanced by luxury vinyl flooring and complemented by a convenient walk-in pantry. The spacious living room connects to the kitchen, while two generously sized bedrooms and two full bathrooms complete the main floor. A dedicated laundry room adds practical convenience to daily living.Upstairs, you'll find a charming loft area perfect for relaxation or a reading nook, along with two additional bedrooms and a luxurious full bathroom featuring a corner jetted tub and an expansive walk-in closet. The recently updated mini split hybrid system, installed in 2024, ensures year-round comfort throughout the upper level.The full basement truly sets this property apart with its striking white epoxy floors accented with blue and black flecks, creating a polished, finished appearance. This lower level includes a family room currently featuring a pool table, a functional office space, and a convenient kitchenette. An unfinished room provides endless possibilities for customization, while the furnace room houses essential utilities. Rough-in plumbing for an additional bathroom offers future expansion potential.Outside, the property shines with its large concrete patio surrounded by thoughtful landscaping that creates a private, secluded atmosphere perfect for entertaining or quiet relaxation. The circular gravel driveway provides convenient access to the home, while a welcoming covered front porch provides a charming entrance to the home. A detached two-car garage offers more storage and parking.Recent updates include fresh paint throughout the entire interior, giving the home a crisp, move-in-ready feel. This exceptional property combines the best of rural living with modern conveniences, offering space, privacy, and comfort in a desirable Carthage location.

