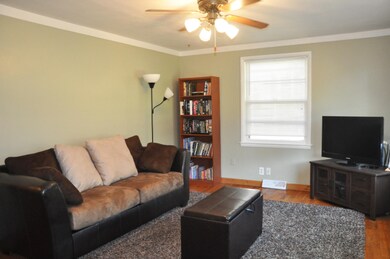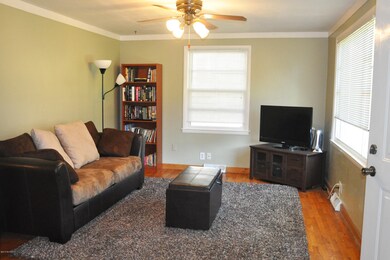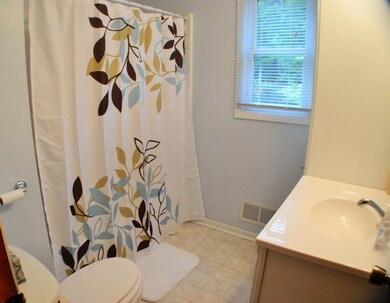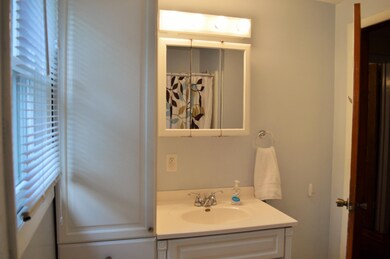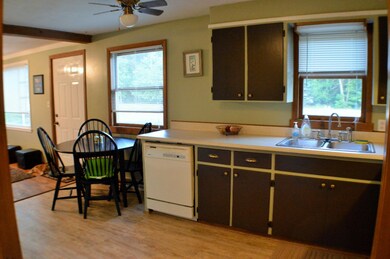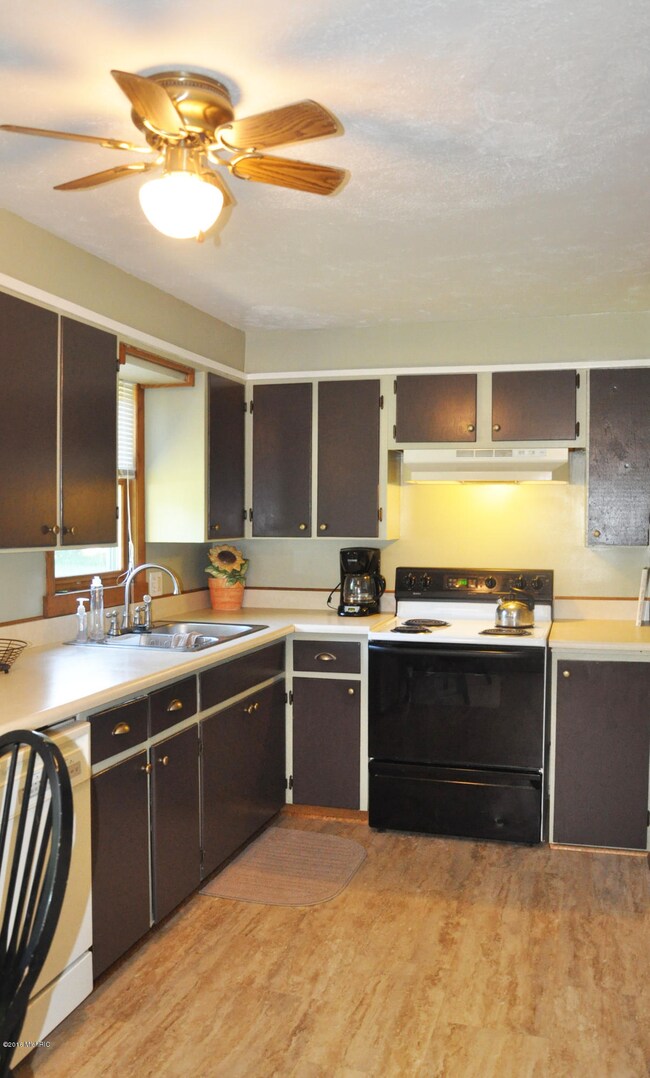
14269 James St Holland, MI 49424
Estimated Value: $188,000 - $248,947
Highlights
- Recreation Room
- Wooded Lot
- Living Room
- West Ottawa High School Rated A
- 1 Car Attached Garage
- Forced Air Heating and Cooling System
About This Home
As of July 2016Cozy two bedroom ranch located on Holland's Northside. This home boasts of natural hardwood floors,updated bathroom, new kitchen floor, newer roof, inside freshly painted and central air. Second bedroom has a deep walk in closet with plenty of storage. There is main floor laundry, and the washer/dryer are included with the home. It is nestled on a wooded lot with large privacy fenced in back yard to enjoy year round.
Minutes to Lake Michigan and convenient shopping makes this home ideal. Don't miss out!
Last Agent to Sell the Property
Coldwell Banker Woodland Schmidt License #6506044666 Listed on: 06/16/2016

Home Details
Home Type
- Single Family
Est. Annual Taxes
- $1,235
Year Built
- Built in 1957
Lot Details
- 6,767 Sq Ft Lot
- Lot Dimensions are 67 x 101
- Wooded Lot
- Back Yard Fenced
Parking
- 1 Car Attached Garage
Home Design
- Composition Roof
- Wood Siding
Interior Spaces
- 792 Sq Ft Home
- 1-Story Property
- Window Screens
- Living Room
- Dining Area
- Recreation Room
- Crawl Space
Kitchen
- Range
- Dishwasher
- Disposal
Bedrooms and Bathrooms
- 2 Main Level Bedrooms
- 1 Full Bathroom
Laundry
- Laundry on main level
- Dryer
- Washer
Utilities
- Forced Air Heating and Cooling System
- Heating System Uses Natural Gas
- Electric Water Heater
- Cable TV Available
Ownership History
Purchase Details
Home Financials for this Owner
Home Financials are based on the most recent Mortgage that was taken out on this home.Purchase Details
Home Financials for this Owner
Home Financials are based on the most recent Mortgage that was taken out on this home.Similar Homes in Holland, MI
Home Values in the Area
Average Home Value in this Area
Purchase History
| Date | Buyer | Sale Price | Title Company |
|---|---|---|---|
| Dennis Kimberleigh | $108,000 | Attorney | |
| Dalman Nathan H | $111,702 | -- |
Mortgage History
| Date | Status | Borrower | Loan Amount |
|---|---|---|---|
| Open | Dennis Kimberleigh | $2,141 | |
| Open | Dennis Kimberleigh | $106,043 | |
| Previous Owner | Nathan Nathan H | $12,000 | |
| Previous Owner | Dalman Nathan H | $110,825 |
Property History
| Date | Event | Price | Change | Sq Ft Price |
|---|---|---|---|---|
| 07/29/2016 07/29/16 | Sold | $108,000 | -9.2% | $136 / Sq Ft |
| 06/28/2016 06/28/16 | Pending | -- | -- | -- |
| 06/16/2016 06/16/16 | For Sale | $118,900 | -- | $150 / Sq Ft |
Tax History Compared to Growth
Tax History
| Year | Tax Paid | Tax Assessment Tax Assessment Total Assessment is a certain percentage of the fair market value that is determined by local assessors to be the total taxable value of land and additions on the property. | Land | Improvement |
|---|---|---|---|---|
| 2024 | $2,677 | $83,700 | $0 | $0 |
| 2023 | $2,569 | $68,300 | $0 | $0 |
| 2022 | $2,945 | $74,500 | $0 | $0 |
| 2021 | $2,859 | $70,300 | $0 | $0 |
| 2020 | $2,774 | $65,400 | $0 | $0 |
| 2019 | $1,755 | $42,000 | $0 | $0 |
| 2018 | $1,544 | $54,500 | $12,500 | $42,000 |
| 2017 | $1,519 | $51,600 | $0 | $0 |
| 2016 | $1,250 | $46,900 | $0 | $0 |
| 2015 | $1,196 | $43,700 | $0 | $0 |
| 2014 | $1,196 | $40,600 | $0 | $0 |
Agents Affiliated with this Home
-
Kevin Hoeve

Seller's Agent in 2016
Kevin Hoeve
Coldwell Banker Woodland Schmidt
(616) 566-0537
10 in this area
60 Total Sales
-
Thun LeuamChampassak
T
Buyer's Agent in 2016
Thun LeuamChampassak
Macatawa Real Estate
(616) 566-5501
5 in this area
24 Total Sales
Map
Source: Southwestern Michigan Association of REALTORS®
MLS Number: 16030323
APN: 70-16-18-374-006
- 2415 Nuttall Ct Unit 28
- 14280 James St
- 14157 Carol St
- 562 Cherry Ln Unit 73
- 331 N Division Ave
- 492 Cherry Ln Unit 90
- 2532 Prairie Ave
- 335 Nestlewood Dr
- 319 Nestlewood Dr Unit 3
- 534 Woodland Dr
- 879 W Lakewood Blvd
- 2918 Foxboro Ln
- 72 Sun Ridge Dr
- 14878 Sagebrush Dr
- 15 N Division Ave
- 921 Meadow Ridge Dr
- 916 N Kingwood Ct
- 14921 Creek Edge Dr
- 2978 Creek Edge Ct
- 2405 Burke Ave
- 14269 James St
- 14285 James St
- 14265 James St
- 2429 142nd Ave
- 14245 James St
- 2430 Nuttall Ct Unit 3
- 2420 Nuttall Ct Unit 2
- 2416 Nuttall Ct Unit 1
- 2434 Nuttall Ct Unit 4
- 2451 142nd Ave
- 2444 Nuttall Ct Unit 5
- 2448 Nuttall Ct Unit 6
- 2469 142nd Ave
- 14298 James St
- 14264 James St
- 14276 James St
- 2460 Nuttall Ct
- 2460 Nuttall Ct Unit 7
- 2423 Nuttall Ct Unit 26
- 2415 Nuttall Ct

