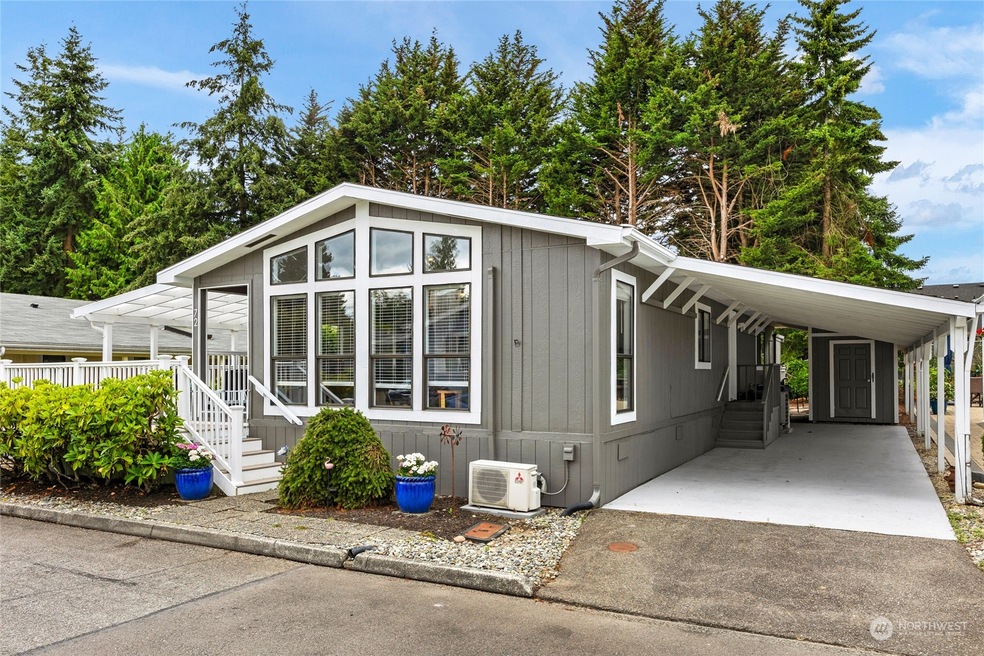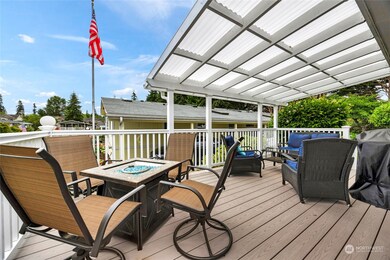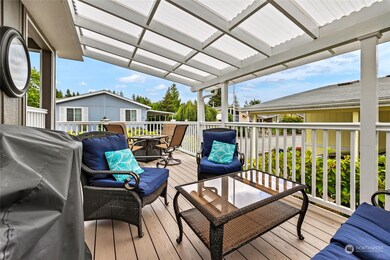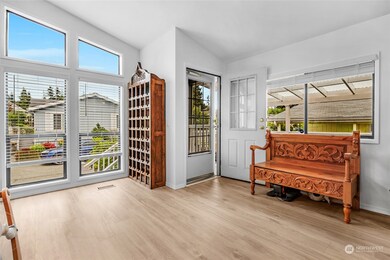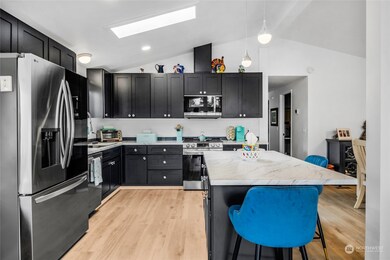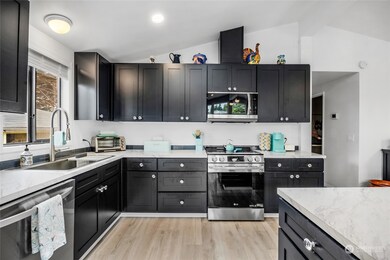
$169,500
- 2 Beds
- 2 Baths
- 1,496 Sq Ft
- 620 112th St SE
- Unit 28
- Everett, WA
Beautifully remodeled. Meticulously maintained. Immaculately kept. Don't miss this gorgeous 2 bed, 2 bath home in the Lago de Plata 55+ community! Enjoy a spacious, comfortable floorplan, quartz countertops in kitchen and both baths, hardwood cabinets, a soaking tub in the primary suite. Virtually all appliances new since 2023, as well as flooring and interior/exterior paint same year.
Jenn Eddleman Windermere RE Skagit Valley
