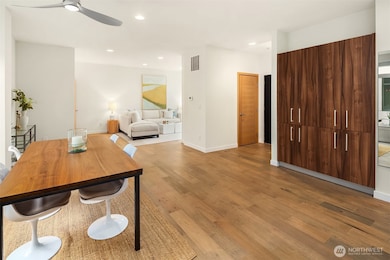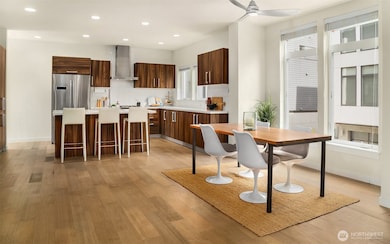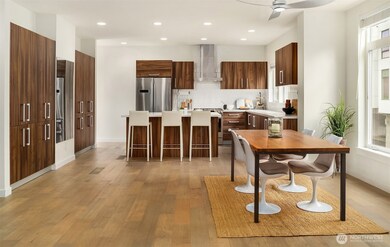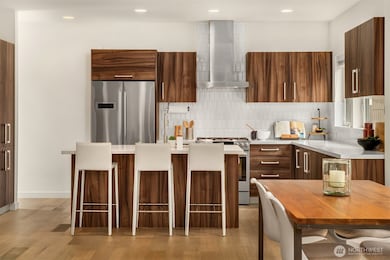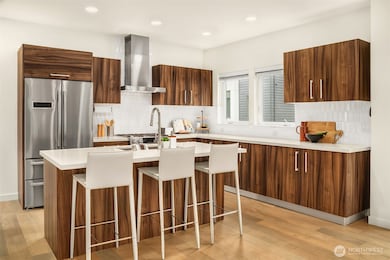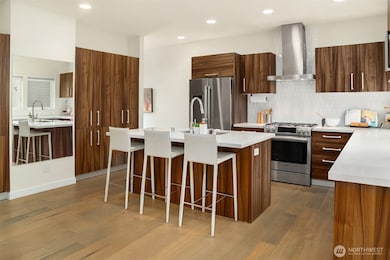
$1,400,000
- 3 Beds
- 3.5 Baths
- 2,074 Sq Ft
- 1427 136th Ct NE
- Bellevue, WA
Beautifully built and move-in-ready! Just minutes to DT Bellevue and beloved amenities, this townhome offers the perfect mix of modern design and unbeatable location. Offering 3 spacious bedrooms, 3.5 baths, and sleek finishes throughout, this home is ideal for those who love stylish, low-maintenance living. Enjoy an open-concept main level with a contemporary kitchen—perfect for everyday living
Trish Coy Windermere Mercer Island

