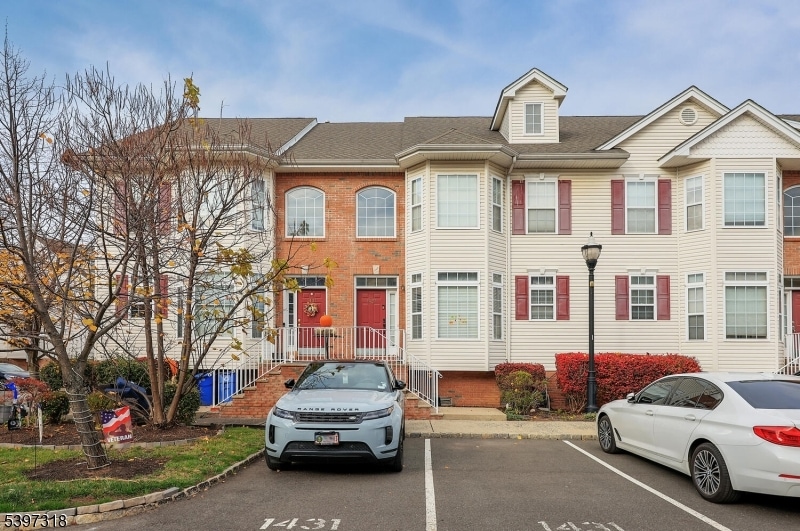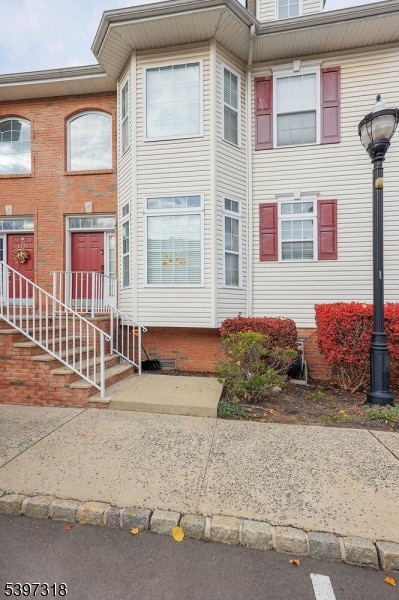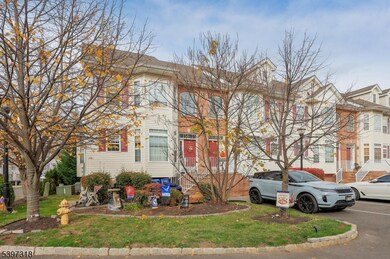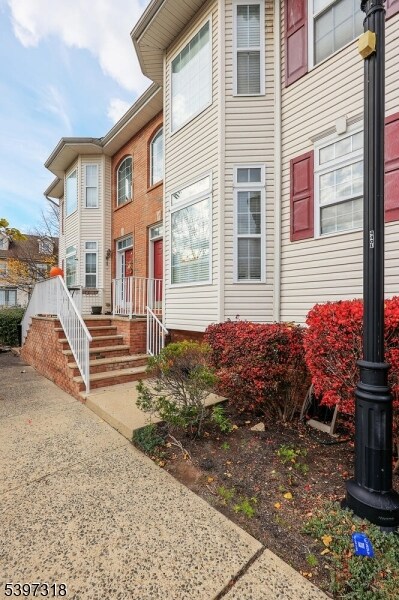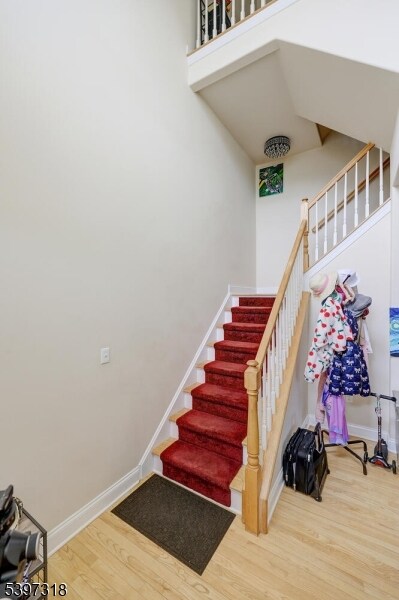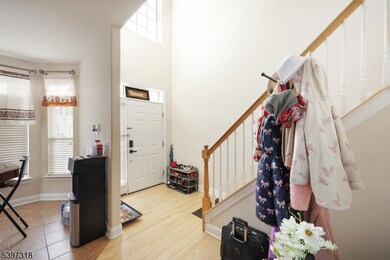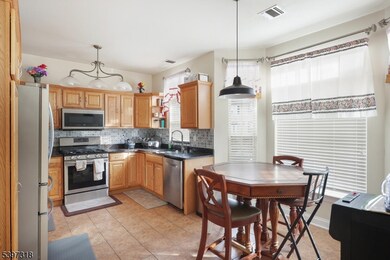1427 Barnhardt Ln Unit 502 Rahway, NJ 07065
Estimated payment $3,896/month
Highlights
- Sitting Area In Primary Bedroom
- Loft
- Thermal Windows
- Wood Flooring
- Breakfast Room
- 3-minute walk to Waterfront Park
About This Home
COMMUTERS DREAM BEAUTIFULLY REMODELED & UPGRADED 3 BD, 2.2 BATHS TOWNHOME IN THE RIVERWALK COMMUNITY MINUTES FROM MANHATTAN. Features include new kitchen with cabinets, granite countertop, stainless steel professional appliances, dishwasher and The foyer soars 3 stories. Living room with open concept and California corners, Custom Fireplace, Gleaming hardwood floors, base molding and recessed lighting. Large Master bedroom suite with beautiful bath and walk-in closet. 2 additional bedrooms, home office, laundry and main bathroom completes the 2nd floor. The 3rd level loft is perfect for a guest room, exercise room, 4th bedroom family room or theater complete with a powder room.
Listing Agent
OLATUBOSUN MODILE
KELLER WILLIAMS REALTY Brokerage Phone: 908-220-3484 Listed on: 11/17/2025
Townhouse Details
Home Type
- Townhome
Est. Annual Taxes
- $10,818
Year Built
- Built in 2007
HOA Fees
- $364 Monthly HOA Fees
Parking
- Assigned Parking
Home Design
- Stone Siding
- Vinyl Siding
- Tile
Interior Spaces
- Gas Fireplace
- Thermal Windows
- Blinds
- Entrance Foyer
- Family Room
- Living Room with Fireplace
- Breakfast Room
- Formal Dining Room
- Loft
- Storage Room
- Laundry Room
Kitchen
- Eat-In Country Kitchen
- Gas Oven or Range
- Microwave
- Dishwasher
Flooring
- Wood
- Wall to Wall Carpet
Bedrooms and Bathrooms
- 3 Bedrooms
- Sitting Area In Primary Bedroom
- Primary bedroom located on second floor
- En-Suite Primary Bedroom
- Walk-In Closet
- Powder Room
Home Security
Schools
- Cleveland Elementary School
- Rahway Middle School
- Rahway High School
Utilities
- Forced Air Heating and Cooling System
- One Cooling System Mounted To A Wall/Window
- Underground Utilities
- Gas Water Heater
Listing and Financial Details
- Assessor Parcel Number 2913-00304-0001-00018-0001-C0502
Community Details
Overview
- Association fees include maintenance-common area, maintenance-exterior, snow removal, trash collection
Pet Policy
- Pets Allowed
Security
- Storm Doors
- Carbon Monoxide Detectors
- Fire and Smoke Detector
Map
Home Values in the Area
Average Home Value in this Area
Property History
| Date | Event | Price | List to Sale | Price per Sq Ft | Prior Sale |
|---|---|---|---|---|---|
| 11/17/2025 11/17/25 | For Sale | $499,000 | +10.9% | -- | |
| 12/17/2024 12/17/24 | Sold | $450,000 | -2.0% | -- | View Prior Sale |
| 11/15/2024 11/15/24 | Pending | -- | -- | -- | |
| 07/27/2024 07/27/24 | For Sale | $459,000 | -- | -- |
Source: Garden State MLS
MLS Number: 3998172
APN: 13 00304-0001-00004-0000-C0502
- 1435 Barnhardt Ln Unit 604
- 347 E Hazelwood Ave
- 735 E Hazelwood Ave
- 280 E Hazelwood Ave
- 566 E Milton Ave Unit 1
- 245 William St
- 1 Carriage City Plaza Unit 1502
- 1 Carriage City Plaza Unit 1212
- 1 Carriage City Plaza Unit 503
- 1330 Stockton St
- 1025 New Brunswick Ave
- 1860 Paterson St
- 1727 Essex St Unit 604
- 935 Thorn St
- 276 E Stearns St
- 70 W Cherry St
- 91 Elm Ave
- 1922 Barnett St Unit 24
- 36 E Grand Ave Unit 27
- 48 W Hazelwood Ave
- 4 City Hall Plaza
- 1547 Lenox Place Unit 1
- 1245 Main St
- 1575 Lenox Place Unit 2
- 280 William St Unit A
- 190-200 Lewis St
- 1300 Pierce St Unit 3
- 1727 Park St
- 145 Dock St
- 1 Carriage City Plaza Unit 701
- 1 Carriage City Plaza Unit 1115
- 1 Carriage City Plz Apt904 Unit 904
- 1555 Main St
- 81 Monroe St
- 1300 Fulton St Unit 3
- 229 Monroe St
- 255 E Grand Ave
- 54 W Cherry St Unit 202
- 1 Park Square
- 1420 Campbell St
