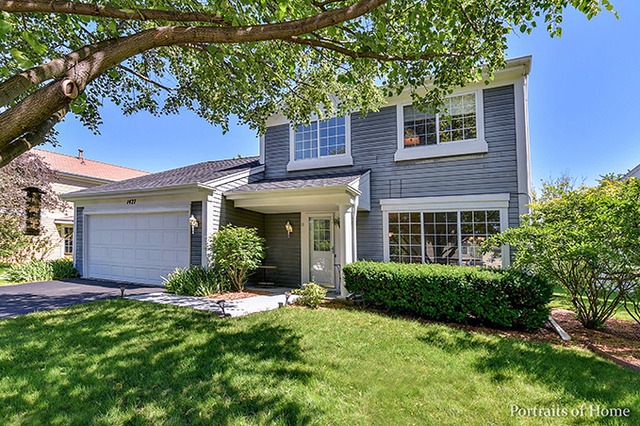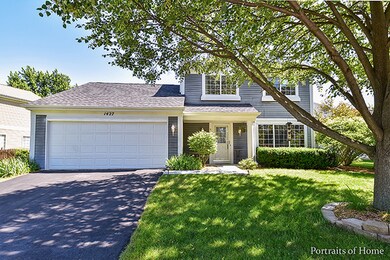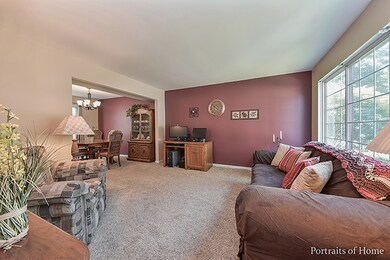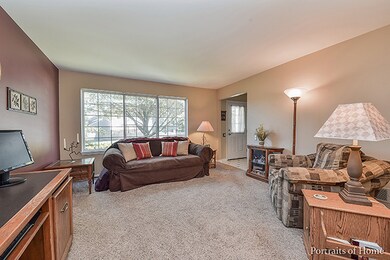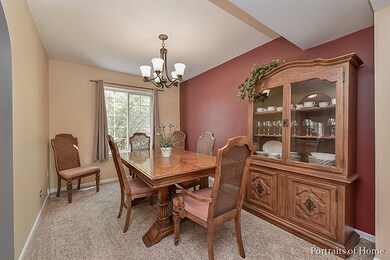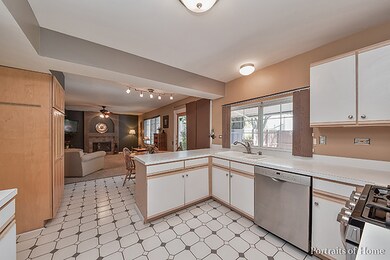
1427 Burr Oak Cir Aurora, IL 60506
Edgelawn Randall Neighborhood
3
Beds
1.5
Baths
1,508
Sq Ft
8,276
Sq Ft Lot
Highlights
- Deck
- 2 Car Attached Garage
- Living Room
- Formal Dining Room
- Patio
- Forced Air Heating and Cooling System
About This Home
As of August 2016Great 3 Bedroom/1.1 bath home! Great location, spacious rooms, and well maintained! Nice open floor plan. Living Room and Dining Room flow together at the front of the home. Kitchen, Breakfast Area, and Family Room with fireplace flow together at the back of the home. Huge deck with retractable electronic awning. A must see!!! This one won't last! SELLER IS OFFERING BUYER A 13 MONTH HOME WARRANTY!
Home Details
Home Type
- Single Family
Est. Annual Taxes
- $4,818
Year Built
- Built in 1991
Lot Details
- Lot Dimensions are 113x100x43.62x113
HOA Fees
- $10 Monthly HOA Fees
Parking
- 2 Car Attached Garage
- Garage Transmitter
- Garage Door Opener
- Driveway
- Parking Space is Owned
Home Design
- Asphalt Roof
- Aluminum Siding
- Concrete Perimeter Foundation
Interior Spaces
- 1,508 Sq Ft Home
- 2-Story Property
- Ceiling Fan
- Family Room with Fireplace
- Living Room
- Formal Dining Room
Kitchen
- Range
- Microwave
- Dishwasher
- Disposal
Bedrooms and Bathrooms
- 3 Bedrooms
- 3 Potential Bedrooms
Laundry
- Laundry on upper level
- Dryer
- Washer
Outdoor Features
- Deck
- Patio
Utilities
- Forced Air Heating and Cooling System
- Heating System Uses Natural Gas
Community Details
- Mgr Association, Phone Number (800) 344-6533
- Golden Oaks Subdivision
- Property managed by Golden Oak
Listing and Financial Details
- Homeowner Tax Exemptions
Ownership History
Date
Name
Owned For
Owner Type
Purchase Details
Listed on
Jun 18, 2016
Closed on
Aug 22, 2016
Sold by
Gustafson Eric D
Bought by
Tetova Qefsere
Seller's Agent
Ryan Kurtz
john greene, Realtor
Buyer's Agent
Kris Maranda
@properties Christie's International Real Estate
List Price
$179,000
Sold Price
$177,000
Premium/Discount to List
-$2,000
-1.12%
Total Days on Market
34
Current Estimated Value
Home Financials for this Owner
Home Financials are based on the most recent Mortgage that was taken out on this home.
Estimated Appreciation
$136,715
Avg. Annual Appreciation
6.76%
Original Mortgage
$157,000
Outstanding Balance
$127,171
Interest Rate
3.45%
Mortgage Type
New Conventional
Estimated Equity
$186,544
Purchase Details
Listed on
Feb 4, 2013
Closed on
Mar 22, 2013
Sold by
Secretary Of Hud Of Washington Dc
Bought by
Gustafson Eric D
Seller's Agent
Frank Rusin
Four Seasons Realty, Inc.
Buyer's Agent
Jim Lewinski
Affordable Real Estate, Inc.
List Price
$85,000
Sold Price
$101,999
Premium/Discount to List
$16,999
20%
Home Financials for this Owner
Home Financials are based on the most recent Mortgage that was taken out on this home.
Avg. Annual Appreciation
17.43%
Purchase Details
Closed on
Oct 15, 2012
Sold by
Weathers Brian
Bought by
The Secretary Of Hud
Purchase Details
Closed on
Jul 16, 2004
Sold by
Milk Jerry J and Milk Sharon S
Bought by
Weathers Brian
Home Financials for this Owner
Home Financials are based on the most recent Mortgage that was taken out on this home.
Original Mortgage
$183,207
Interest Rate
6.4%
Mortgage Type
FHA
Purchase Details
Closed on
Jun 28, 2000
Sold by
Vaca Robert M and Vaca Cindy L
Bought by
Mik Jerry J and Mik Sharon S
Home Financials for this Owner
Home Financials are based on the most recent Mortgage that was taken out on this home.
Original Mortgage
$143,047
Interest Rate
8.55%
Mortgage Type
FHA
Purchase Details
Closed on
Aug 30, 1995
Sold by
Welsh Steven M and Welsh Karen A
Bought by
Vaca Robert M and Vaca Cindy L
Home Financials for this Owner
Home Financials are based on the most recent Mortgage that was taken out on this home.
Original Mortgage
$116,850
Interest Rate
7.65%
Map
Create a Home Valuation Report for This Property
The Home Valuation Report is an in-depth analysis detailing your home's value as well as a comparison with similar homes in the area
Similar Homes in the area
Home Values in the Area
Average Home Value in this Area
Purchase History
| Date | Type | Sale Price | Title Company |
|---|---|---|---|
| Warranty Deed | $177,000 | Chicago Title Insurance Co | |
| Special Warranty Deed | -- | Stewart Title Company | |
| Sheriffs Deed | -- | None Available | |
| Warranty Deed | $190,000 | -- | |
| Warranty Deed | $150,000 | Chicago Title Insurance Co | |
| Warranty Deed | $123,000 | -- |
Source: Public Records
Mortgage History
| Date | Status | Loan Amount | Loan Type |
|---|---|---|---|
| Open | $157,000 | New Conventional | |
| Previous Owner | $186,558 | FHA | |
| Previous Owner | $182,000 | Unknown | |
| Previous Owner | $183,207 | FHA | |
| Previous Owner | $155,000 | Unknown | |
| Previous Owner | $28,450 | Credit Line Revolving | |
| Previous Owner | $141,006 | Unknown | |
| Previous Owner | $142,741 | FHA | |
| Previous Owner | $143,047 | FHA | |
| Previous Owner | $116,850 | No Value Available |
Source: Public Records
Property History
| Date | Event | Price | Change | Sq Ft Price |
|---|---|---|---|---|
| 08/26/2016 08/26/16 | Sold | $177,000 | -1.1% | $117 / Sq Ft |
| 07/22/2016 07/22/16 | Pending | -- | -- | -- |
| 07/18/2016 07/18/16 | For Sale | $179,000 | 0.0% | $119 / Sq Ft |
| 06/20/2016 06/20/16 | Pending | -- | -- | -- |
| 06/18/2016 06/18/16 | For Sale | $179,000 | +75.5% | $119 / Sq Ft |
| 03/22/2013 03/22/13 | Sold | $101,999 | 0.0% | $66 / Sq Ft |
| 02/20/2013 02/20/13 | Pending | -- | -- | -- |
| 02/14/2013 02/14/13 | Off Market | $101,999 | -- | -- |
| 02/04/2013 02/04/13 | For Sale | $85,000 | -- | $55 / Sq Ft |
Source: Midwest Real Estate Data (MRED)
Tax History
| Year | Tax Paid | Tax Assessment Tax Assessment Total Assessment is a certain percentage of the fair market value that is determined by local assessors to be the total taxable value of land and additions on the property. | Land | Improvement |
|---|---|---|---|---|
| 2023 | $6,139 | $81,672 | $16,586 | $65,086 |
| 2022 | $6,065 | $74,518 | $15,133 | $59,385 |
| 2021 | $5,790 | $69,377 | $14,089 | $55,288 |
| 2020 | $5,818 | $68,150 | $13,087 | $55,063 |
| 2019 | $5,588 | $63,142 | $12,125 | $51,017 |
| 2018 | $5,483 | $60,924 | $11,215 | $49,709 |
| 2017 | $5,445 | $58,910 | $10,334 | $48,576 |
| 2016 | $5,276 | $55,666 | $8,858 | $46,808 |
| 2015 | -- | $48,394 | $7,617 | $40,777 |
| 2014 | -- | $45,091 | $7,326 | $37,765 |
| 2013 | -- | $45,880 | $7,221 | $38,659 |
Source: Public Records
Source: Midwest Real Estate Data (MRED)
MLS Number: 09262042
APN: 15-08-403-016
Nearby Homes
- 1477 Golden Oaks Pkwy
- 1448 Golden Oaks Pkwy Unit 2
- 1118 Golden Oaks Pkwy
- 950 Arlon Rd
- 1351 N Glen Cir Unit A
- 1381 N Glen Cir Unit D
- 1350 N Russell Ave
- 1357 Monomoy St Unit B1
- 831 N Glenwood Place
- 390 W Indian Trail
- Lot 1 South Towne Center Dr
- Lot 13 Towne Center Dr
- Lot 5 Towne Center Dr
- 946 Hammond Ave
- 450 California Ave
- 1963 W Illinois Ave Unit 69
- 384 Lakelawn Blvd
- 615 E Victoria Cir Unit 17/02
- 705 Hidden Creek Ln Unit 40/3
- 316 E Victoria Cir Unit 125
