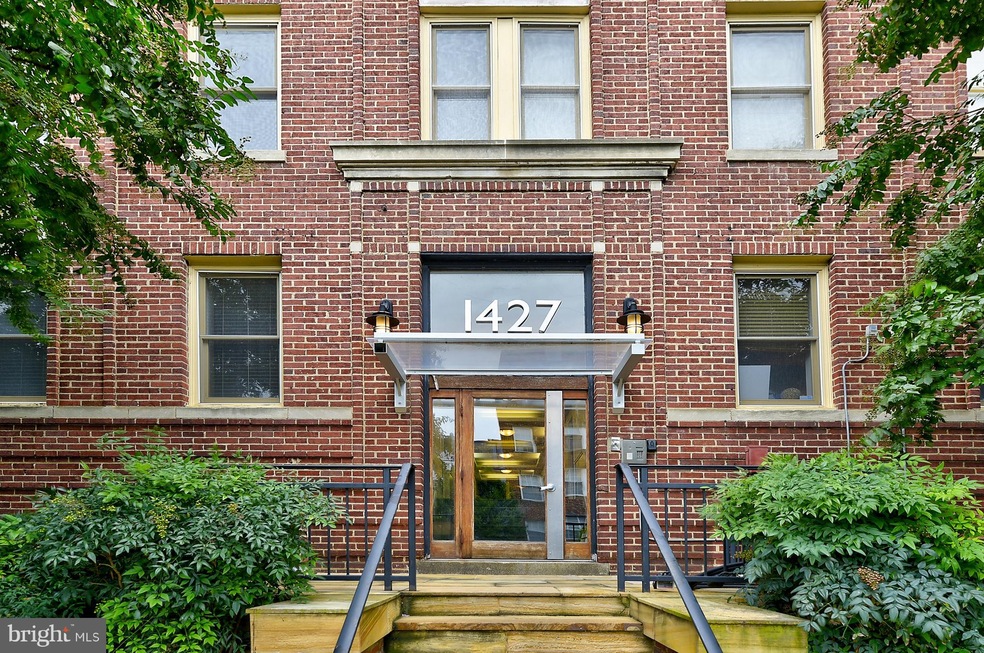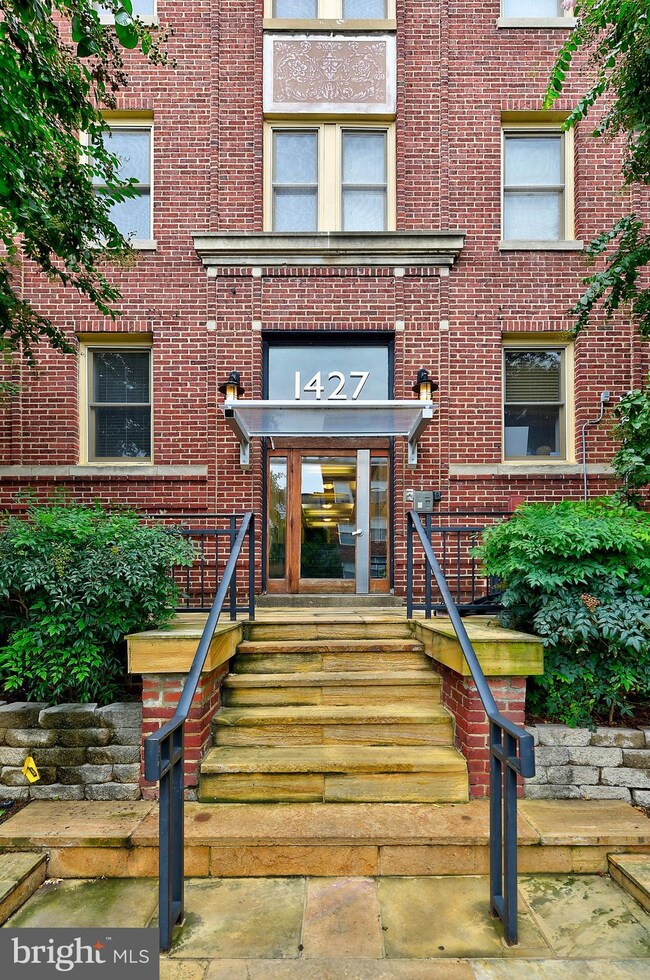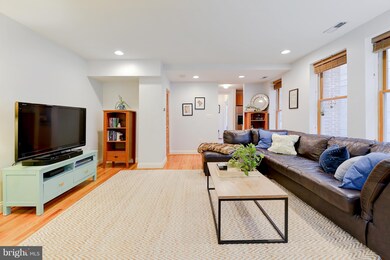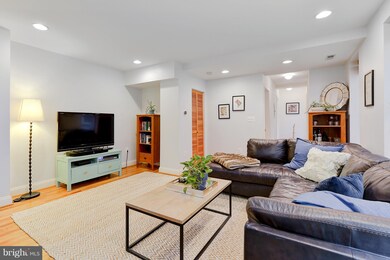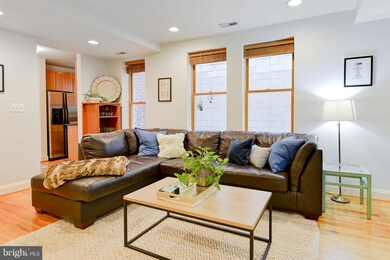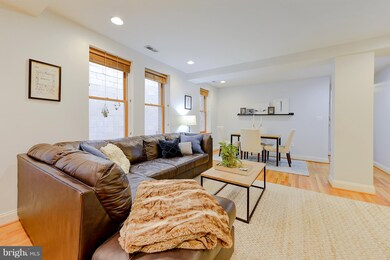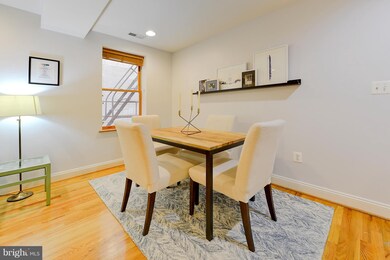
1427 Chapin St NW Unit 202 Washington, DC 20009
Columbia Heights NeighborhoodHighlights
- Traditional Floor Plan
- Galley Kitchen
- Central Air
- Marie Reed Elementary School Rated A-
- 1 Car Attached Garage
- 5-minute walk to Meridian Hill Park
About This Home
As of November 2018Fall is here and this pristine two-bedroom condo is ready for you. Gleaming hardwood floors, sophisticated layout, private parking garage & storage unit makes this one a head turner. New W/D in unit. Ribbon cutting for new roof deck w/ 360-views is coming soon! Around the corner from Meridian Hill Park, organic grocery store, brand-new YMCA, & just steps to Maydan and plenty of restaurant options"
Property Details
Home Type
- Condominium
Est. Annual Taxes
- $3,173
Year Built
- Built in 1913
HOA Fees
- $523 Monthly HOA Fees
Parking
- Parking Space Number Location: 1
- Garage Door Opener
- Parking Space Conveys
Home Design
- Brick Exterior Construction
Interior Spaces
- 800 Sq Ft Home
- Property has 1 Level
- Traditional Floor Plan
- Combination Dining and Living Room
- Galley Kitchen
Bedrooms and Bathrooms
- 2 Main Level Bedrooms
- 1 Full Bathroom
Utilities
- Central Air
- Heat Pump System
- Electric Water Heater
Listing and Financial Details
- Tax Lot 2108
- Assessor Parcel Number 2662//2108
Community Details
Overview
- Moving Fees Required
- Association fees include management, insurance, reserve funds, trash, water, snow removal, sewer
- Low-Rise Condominium
- Columbia Heights Community
- Columbia Heights Subdivision
Amenities
- Community Storage Space
Pet Policy
- Pets Allowed
Ownership History
Purchase Details
Home Financials for this Owner
Home Financials are based on the most recent Mortgage that was taken out on this home.Purchase Details
Home Financials for this Owner
Home Financials are based on the most recent Mortgage that was taken out on this home.Purchase Details
Home Financials for this Owner
Home Financials are based on the most recent Mortgage that was taken out on this home.Similar Homes in Washington, DC
Home Values in the Area
Average Home Value in this Area
Purchase History
| Date | Type | Sale Price | Title Company |
|---|---|---|---|
| Special Warranty Deed | $515,000 | None Available | |
| Warranty Deed | $461,000 | -- | |
| Deed | $269,500 | -- |
Mortgage History
| Date | Status | Loan Amount | Loan Type |
|---|---|---|---|
| Open | $412,000 | New Conventional | |
| Closed | $417,150 | New Conventional | |
| Previous Owner | $383,862 | New Conventional | |
| Previous Owner | $162,000 | Credit Line Revolving | |
| Previous Owner | $65,000 | Credit Line Revolving | |
| Previous Owner | $215,600 | New Conventional |
Property History
| Date | Event | Price | Change | Sq Ft Price |
|---|---|---|---|---|
| 11/29/2018 11/29/18 | Sold | $515,000 | -1.9% | $644 / Sq Ft |
| 10/19/2018 10/19/18 | Pending | -- | -- | -- |
| 10/03/2018 10/03/18 | For Sale | $524,900 | +13.9% | $656 / Sq Ft |
| 05/22/2015 05/22/15 | Sold | $461,000 | +0.4% | $576 / Sq Ft |
| 04/22/2015 04/22/15 | Pending | -- | -- | -- |
| 04/19/2015 04/19/15 | For Sale | $459,000 | -- | $574 / Sq Ft |
Tax History Compared to Growth
Tax History
| Year | Tax Paid | Tax Assessment Tax Assessment Total Assessment is a certain percentage of the fair market value that is determined by local assessors to be the total taxable value of land and additions on the property. | Land | Improvement |
|---|---|---|---|---|
| 2024 | $3,130 | $470,500 | $141,150 | $329,350 |
| 2023 | $3,152 | $469,580 | $140,870 | $328,710 |
| 2022 | $3,162 | $464,490 | $139,350 | $325,140 |
| 2021 | $3,569 | $509,540 | $152,860 | $356,680 |
| 2020 | $3,695 | $510,370 | $153,110 | $357,260 |
| 2019 | $3,678 | $507,550 | $152,260 | $355,290 |
| 2018 | $3,481 | $489,370 | $0 | $0 |
| 2017 | $3,173 | $445,700 | $0 | $0 |
| 2016 | $2,984 | $422,790 | $0 | $0 |
| 2015 | $3,221 | $414,660 | $0 | $0 |
| 2014 | $3,191 | $375,450 | $0 | $0 |
Agents Affiliated with this Home
-
John Coleman

Seller's Agent in 2018
John Coleman
Real Broker, LLC
(202) 427-9689
6 in this area
331 Total Sales
-
Jason Martin

Seller Co-Listing Agent in 2018
Jason Martin
Real Broker, LLC
(202) 641-0299
2 in this area
257 Total Sales
-
Stephen Gaich

Buyer's Agent in 2018
Stephen Gaich
Real Living at Home
(202) 304-9932
5 in this area
95 Total Sales
-
John Parker
J
Seller's Agent in 2015
John Parker
RE/MAX
(202) 413-5377
8 Total Sales
-
Dyanne Branand

Seller Co-Listing Agent in 2015
Dyanne Branand
Compass
(202) 369-7902
24 Total Sales
Map
Source: Bright MLS
MLS Number: 1008340842
APN: 2662-2108
- 1417 Chapin St NW Unit 404
- 1417 Chapin St NW Unit 506
- 1421 Chapin St NW Unit 21
- 1415 Chapin St NW Unit 501
- 1415 Chapin St NW Unit 105
- 1415 Chapin St NW Unit 108
- 1415 Chapin St NW Unit LL1
- 1420 Clifton St NW Unit 208
- 1420 Clifton St NW Unit 302
- 1412 Chapin St NW Unit 5
- 1423 Clifton St NW Unit 4
- 1433 Clifton St NW Unit 2
- 1433 Clifton St NW Unit 3
- 1433 Clifton St NW Unit 1
- 1419 Clifton St NW Unit 204
- 1419 Clifton St NW Unit 101
- 1419 Clifton St NW Unit 105
- 1451 Belmont St NW Unit P-57
- 1451 Belmont St NW Unit 321
- 1451 Belmont St NW Unit 202
