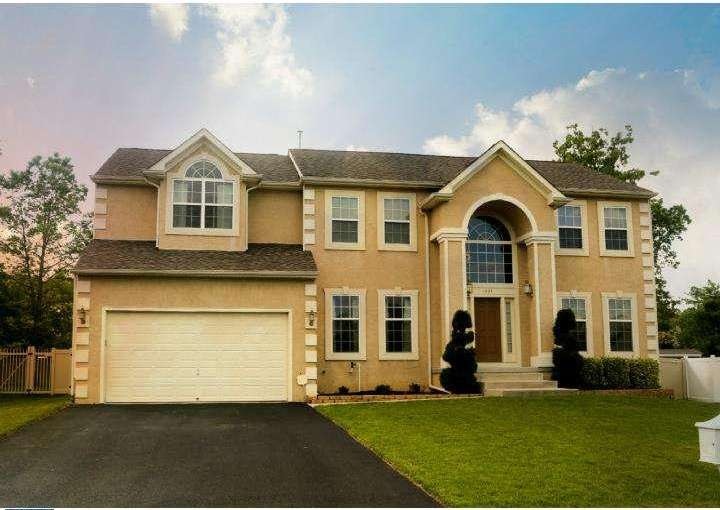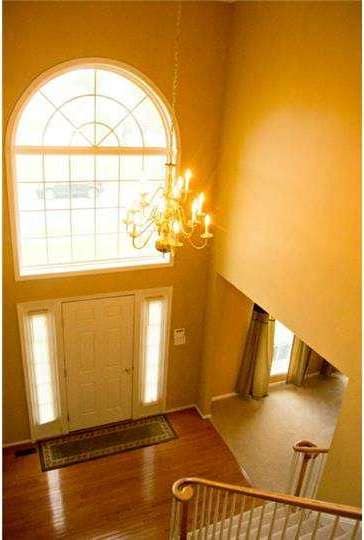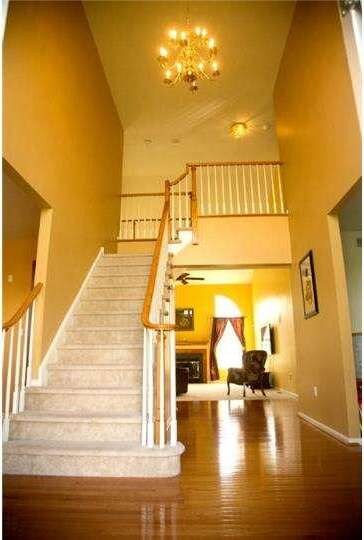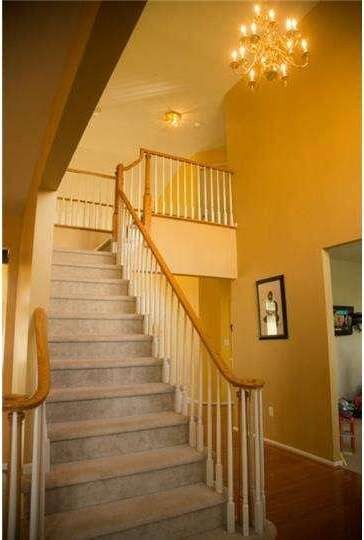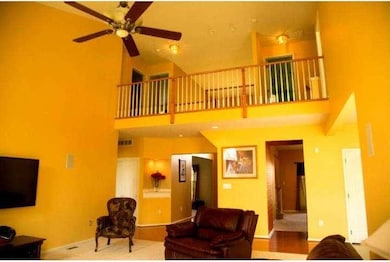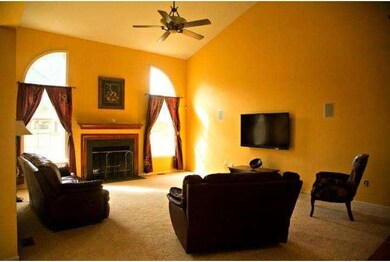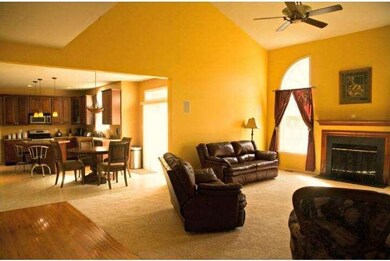
1427 Cranleigh Ln Williamstown, NJ 08094
Highlights
- Colonial Architecture
- Wood Flooring
- No HOA
- Cathedral Ceiling
- 1 Fireplace
- 2 Car Direct Access Garage
About This Home
As of May 2025Contracts are presented to the bank. available for Back up offers ONLY.. This Oxford Elite is Bruce Paparone's MOST Popular, Spacious, Open, and Elegant MODEL! This gorgeous and stunning home features: 2 Story Foyer Entry, Front and Back (Dual) Staircase, Large Master Suite with Sitting Room, HUGE Finished Basement with Theater Room, Soaring Cathedral ceilings in the Family Room, Den/Study, Bonus recessed lighting, 2-Car Garage, Patio, Sprinkler System, Fenced in Yard, Extremely Spacious Bedrooms, and so much more! This YOUNG HOME is completely upgraded throughout! You must take a look at this home NOW!!! Property is now a short sale, requires bank approval, sold as-is, buyer responsible for all certifications, repairs, inspections. Back up offers only.
Home Details
Home Type
- Single Family
Est. Annual Taxes
- $11,959
Year Built
- Built in 2007
Lot Details
- 0.25 Acre Lot
- Lot Dimensions are 70x138
- Back, Front, and Side Yard
- Property is in good condition
Parking
- 2 Car Direct Access Garage
- 3 Open Parking Spaces
- Garage Door Opener
- Driveway
- On-Street Parking
Home Design
- Colonial Architecture
- Contemporary Architecture
- Vinyl Siding
- Stucco
Interior Spaces
- 3,160 Sq Ft Home
- Property has 2 Levels
- Cathedral Ceiling
- Ceiling Fan
- 1 Fireplace
- Family Room
- Living Room
- Dining Room
- Finished Basement
- Basement Fills Entire Space Under The House
- Intercom
- Laundry on upper level
Kitchen
- Eat-In Kitchen
- Butlers Pantry
- Dishwasher
- Kitchen Island
- Disposal
Flooring
- Wood
- Wall to Wall Carpet
- Tile or Brick
- Vinyl
Bedrooms and Bathrooms
- 4 Bedrooms
- En-Suite Primary Bedroom
- En-Suite Bathroom
- 2.5 Bathrooms
Outdoor Features
- Patio
- Shed
Utilities
- Central Air
- Heating System Uses Gas
- Natural Gas Water Heater
Community Details
- No Home Owners Association
- Built by B PAPARONE
- Oxford Elite
Listing and Financial Details
- Tax Lot 00013
- Assessor Parcel Number 11-000360101-00013
Ownership History
Purchase Details
Home Financials for this Owner
Home Financials are based on the most recent Mortgage that was taken out on this home.Purchase Details
Home Financials for this Owner
Home Financials are based on the most recent Mortgage that was taken out on this home.Purchase Details
Home Financials for this Owner
Home Financials are based on the most recent Mortgage that was taken out on this home.Map
Similar Homes in Williamstown, NJ
Home Values in the Area
Average Home Value in this Area
Purchase History
| Date | Type | Sale Price | Title Company |
|---|---|---|---|
| Interfamily Deed Transfer | -- | American Land Ttl Assocation | |
| Deed | -- | Attorney | |
| Deed | $385,400 | -- |
Mortgage History
| Date | Status | Loan Amount | Loan Type |
|---|---|---|---|
| Open | $259,462 | FHA | |
| Closed | $241,656 | FHA | |
| Previous Owner | $38,540 | No Value Available | |
| Previous Owner | $38,540 | Purchase Money Mortgage | |
| Previous Owner | $308,320 | Purchase Money Mortgage |
Property History
| Date | Event | Price | Change | Sq Ft Price |
|---|---|---|---|---|
| 05/23/2025 05/23/25 | Sold | $675,000 | +3.8% | $165 / Sq Ft |
| 04/23/2025 04/23/25 | Pending | -- | -- | -- |
| 03/05/2025 03/05/25 | Off Market | $650,000 | -- | -- |
| 02/04/2025 02/04/25 | For Sale | $650,000 | +160.0% | $159 / Sq Ft |
| 04/23/2015 04/23/15 | Sold | $250,000 | 0.0% | $79 / Sq Ft |
| 04/17/2015 04/17/15 | Pending | -- | -- | -- |
| 03/11/2015 03/11/15 | For Sale | $250,000 | 0.0% | $79 / Sq Ft |
| 03/05/2015 03/05/15 | Pending | -- | -- | -- |
| 03/04/2015 03/04/15 | Off Market | $250,000 | -- | -- |
| 03/02/2015 03/02/15 | Price Changed | $250,000 | 0.0% | $79 / Sq Ft |
| 03/02/2015 03/02/15 | For Sale | $250,000 | -9.1% | $79 / Sq Ft |
| 03/02/2015 03/02/15 | Price Changed | $275,000 | 0.0% | $87 / Sq Ft |
| 02/28/2015 02/28/15 | Pending | -- | -- | -- |
| 01/02/2015 01/02/15 | Pending | -- | -- | -- |
| 11/20/2014 11/20/14 | Price Changed | $275,000 | -8.3% | $87 / Sq Ft |
| 10/01/2014 10/01/14 | Price Changed | $300,000 | -14.3% | $95 / Sq Ft |
| 05/28/2014 05/28/14 | For Sale | $350,000 | -- | $111 / Sq Ft |
Tax History
| Year | Tax Paid | Tax Assessment Tax Assessment Total Assessment is a certain percentage of the fair market value that is determined by local assessors to be the total taxable value of land and additions on the property. | Land | Improvement |
|---|---|---|---|---|
| 2024 | $11,603 | $319,200 | $56,700 | $262,500 |
| 2023 | $11,603 | $319,200 | $56,700 | $262,500 |
| 2022 | $11,549 | $319,200 | $56,700 | $262,500 |
| 2021 | $11,620 | $319,200 | $56,700 | $262,500 |
| 2020 | $11,609 | $319,200 | $56,700 | $262,500 |
| 2019 | $11,539 | $319,200 | $56,700 | $262,500 |
| 2018 | $11,351 | $319,200 | $56,700 | $262,500 |
| 2017 | $11,621 | $328,100 | $72,500 | $255,600 |
| 2016 | $11,474 | $328,100 | $72,500 | $255,600 |
| 2015 | $12,318 | $362,600 | $72,500 | $290,100 |
| 2014 | $11,959 | $362,600 | $72,500 | $290,100 |
Source: Bright MLS
MLS Number: 1002945570
APN: 11-00036-0101-00013
- 208 Mimosa Ct
- 1318 Stonehenge Dr
- 249 Spring Beauty Dr
- 120 Karen Dr
- 209 Spring Beauty Dr
- 413 Holly Pkwy
- 1713 Red Oak Rd
- 0 Winslow Rd Unit NJGL2052636
- 638 Mills Ln
- 1851 S Black Horse Pk Pike
- 413 Ridge Dr
- 618 Stockton Dr
- 33 Miracle Dr
- 1780 Forest Dr
- 1700 Winslow Rd
- 310 Bryn Mawr Dr
- 0 E Malaga Rd Unit NJGL2055098
- 920 Hampton Way
- 363 Bryn Mawr Dr
- 724 Davinci Way
