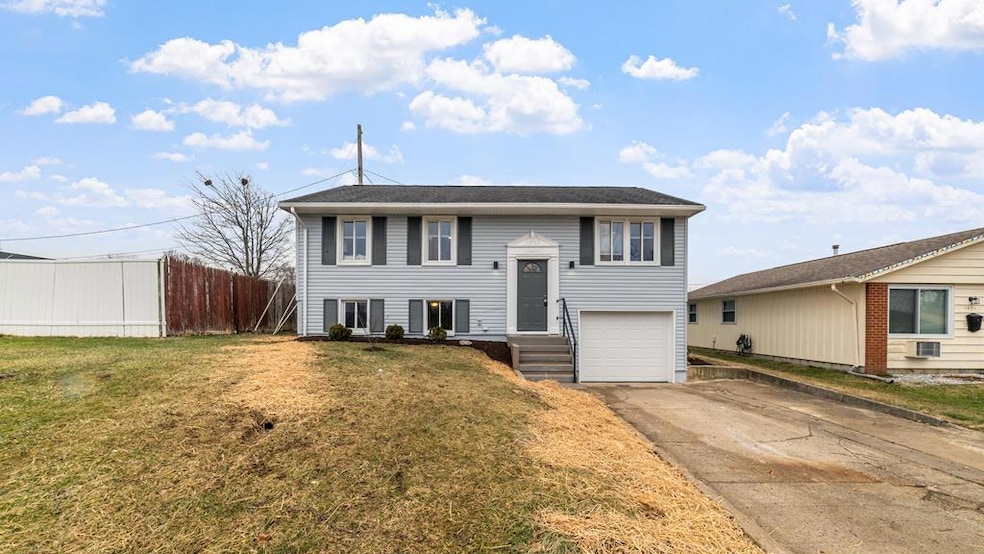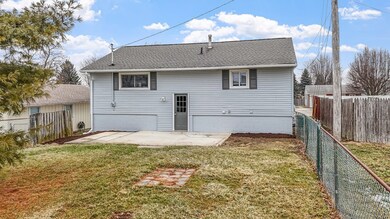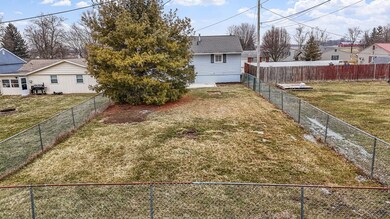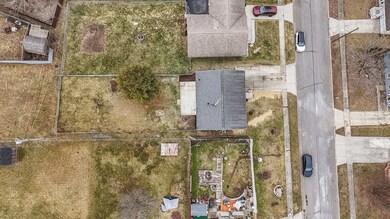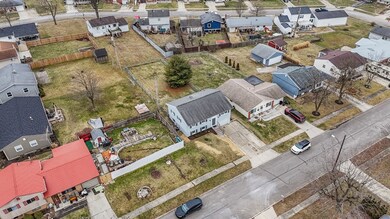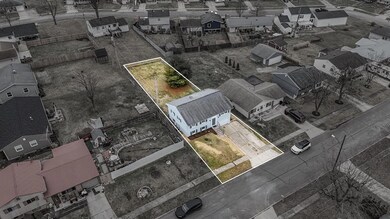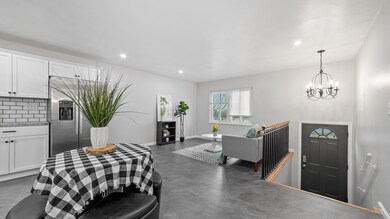
1427 Cullen Ave Bucyrus, OH 44820
Highlights
- Main Floor Primary Bedroom
- 1 Car Attached Garage
- Patio
- Lawn
- Eat-In Kitchen
- Landscaped with Trees
About This Home
As of April 2025Welcome to 1427 Cullen Ave, a 4 bed, 2 bath, bi-level home in Colonel Crawford Schools! With 1,562 sq ft of living space, this home features an open-concept living room, kitchen, & dining area, perfect for modern living. The kitchen shines with new stainless steel appliances, a subway tile backsplash, a new sink & garbage disposal.The master suite boasts an attached bath & main-floor laundry. Recent updates in 2025 include all-new flooring & carpet, fresh interior paint, recessed lighting, countertops, cabinets, fixtures, & a complete main-floor bathroom remodel. Enjoy peace of mind with major system upgrades, including a new furnace, added A/C, new electrical panel, updated plumbing, & a rerouted downspout with new tile. The exterior is just as impressive with a brand-new front patio & steps, new exterior light fixtures, & a fully fenced backyard with a concrete patio—ideal for entertaining. The attached 1-car garage & sump pump add convenience. Schedule your showing today!
Last Agent to Sell the Property
Dream Huge Realty Brokerage Phone: 4195288260 License #2022000938
Home Details
Home Type
- Single Family
Est. Annual Taxes
- $1,625
Year Built
- Built in 1965
Lot Details
- 7,405 Sq Ft Lot
- Fenced
- Landscaped with Trees
- Lawn
Parking
- 1 Car Attached Garage
- Open Parking
Home Design
- Bi-Level Home
- Vinyl Siding
Interior Spaces
- 1,562 Sq Ft Home
- Wall to Wall Carpet
- Fire and Smoke Detector
- Laundry on lower level
Kitchen
- Eat-In Kitchen
- Range
- Microwave
- Dishwasher
Bedrooms and Bathrooms
- 4 Bedrooms | 3 Main Level Bedrooms
- Primary Bedroom on Main
- En-Suite Primary Bedroom
- 2 Full Bathrooms
Finished Basement
- Walk-Out Basement
- Partial Basement
- Sump Pump
Utilities
- Central Air
- Heating System Uses Natural Gas
Additional Features
- Patio
- City Lot
Listing and Financial Details
- Assessor Parcel Number 430013498.000
Map
Home Values in the Area
Average Home Value in this Area
Property History
| Date | Event | Price | Change | Sq Ft Price |
|---|---|---|---|---|
| 04/17/2025 04/17/25 | Sold | $215,000 | -2.2% | $138 / Sq Ft |
| 03/20/2025 03/20/25 | Pending | -- | -- | -- |
| 03/11/2025 03/11/25 | Price Changed | $219,900 | -4.3% | $141 / Sq Ft |
| 02/24/2025 02/24/25 | Price Changed | $229,900 | -2.1% | $147 / Sq Ft |
| 02/13/2025 02/13/25 | For Sale | $234,900 | +107.9% | $150 / Sq Ft |
| 10/28/2024 10/28/24 | Sold | $113,000 | -9.6% | $72 / Sq Ft |
| 09/29/2024 09/29/24 | Pending | -- | -- | -- |
| 09/27/2024 09/27/24 | For Sale | $125,000 | -- | $80 / Sq Ft |
Tax History
| Year | Tax Paid | Tax Assessment Tax Assessment Total Assessment is a certain percentage of the fair market value that is determined by local assessors to be the total taxable value of land and additions on the property. | Land | Improvement |
|---|---|---|---|---|
| 2024 | $1,625 | $46,790 | $4,240 | $42,550 |
| 2023 | $1,625 | $30,820 | $3,540 | $27,280 |
| 2022 | $1,147 | $30,820 | $3,540 | $27,280 |
| 2021 | $1,145 | $30,820 | $3,540 | $27,280 |
| 2020 | $1,018 | $27,350 | $3,540 | $23,810 |
| 2019 | $1,040 | $27,350 | $3,540 | $23,810 |
| 2018 | $1,036 | $27,350 | $3,540 | $23,810 |
| 2017 | $869 | $23,810 | $3,540 | $20,270 |
| 2016 | $841 | $23,810 | $3,540 | $20,270 |
| 2015 | $829 | $23,810 | $3,540 | $20,270 |
| 2014 | $826 | $23,810 | $3,540 | $20,270 |
| 2013 | $826 | $23,810 | $3,540 | $20,270 |
Mortgage History
| Date | Status | Loan Amount | Loan Type |
|---|---|---|---|
| Open | $219,622 | VA | |
| Closed | $219,622 | VA | |
| Previous Owner | $37,000 | New Conventional | |
| Previous Owner | $72,000 | No Value Available |
Deed History
| Date | Type | Sale Price | Title Company |
|---|---|---|---|
| Warranty Deed | $215,000 | American Title | |
| Warranty Deed | $215,000 | American Title | |
| Executors Deed | $113,000 | None Listed On Document | |
| Special Warranty Deed | $50,000 | -- | |
| Warranty Deed | -- | -- |
Similar Homes in Bucyrus, OH
Source: Mansfield Association of REALTORS®
MLS Number: 9066078
APN: 43-0013498.000
- 1421 Cullen Ave
- 1149 Robinhood Dr
- 1443 Cullen Ct
- 1180 Sherwood Dr
- 1515 Lakewood Dr
- 108 Kincora Dr
- 1579 Woodland Dr
- 1411 Michigan Dr
- 706 E Oakwood Ave
- 616 Prospect St
- 508 Woodlawn Ave
- 909 Rogers St
- 409 Woodlawn Ave
- 801 S Walnut St
- 126 E Southern Ave
- 550 S Walnut St
- 708 S Sandusky Ave
- 419 E Rensselaer St
- 838 S Poplar St
- 309 E Rensselaer St
