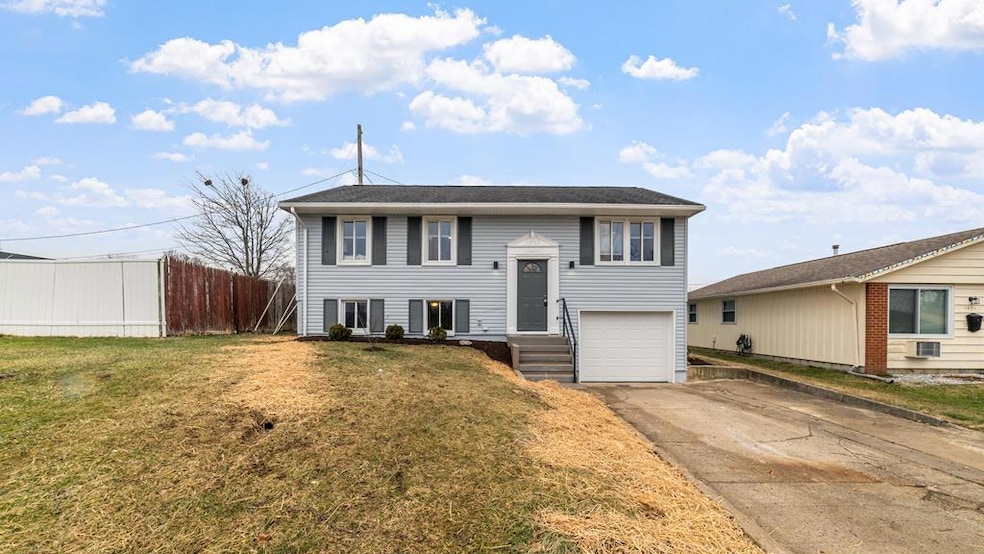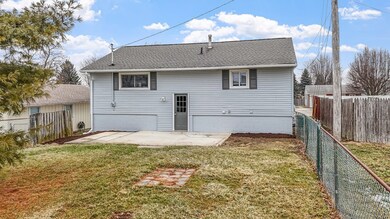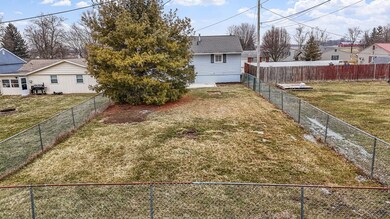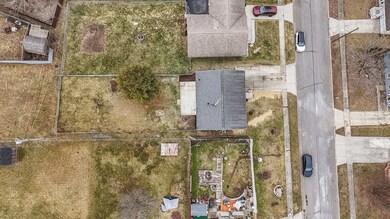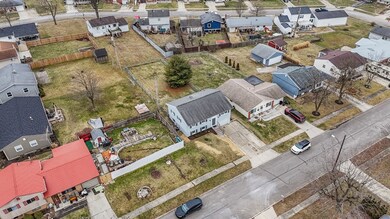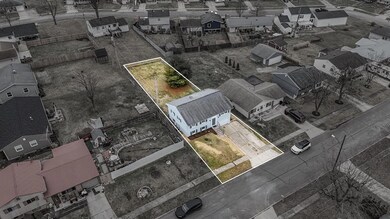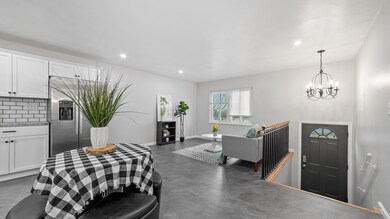
1427 Cullen Ave Bucyrus, OH 44820
Highlights
- Main Floor Primary Bedroom
- 1 Car Attached Garage
- Patio
- Lawn
- Eat-In Kitchen
- Landscaped with Trees
About This Home
As of April 2025Welcome to 1427 Cullen Ave, a 4 bed, 2 bath, bi-level home in Colonel Crawford Schools! With 1,562 sq ft of living space, this home features an open-concept living room, kitchen, & dining area, perfect for modern living. The kitchen shines with new stainless steel appliances, a subway tile backsplash, a new sink & garbage disposal.The master suite boasts an attached bath & main-floor laundry. Recent updates in 2025 include all-new flooring & carpet, fresh interior paint, recessed lighting, countertops, cabinets, fixtures, & a complete main-floor bathroom remodel. Enjoy peace of mind with major system upgrades, including a new furnace, added A/C, new electrical panel, updated plumbing, & a rerouted downspout with new tile. The exterior is just as impressive with a brand-new front patio & steps, new exterior light fixtures, & a fully fenced backyard with a concrete patio—ideal for entertaining. The attached 1-car garage & sump pump add convenience. Schedule your showing today!
Last Agent to Sell the Property
Dream Huge Realty Brokerage Phone: 4195288260 License #2022000938 Listed on: 02/13/2025
Home Details
Home Type
- Single Family
Est. Annual Taxes
- $1,625
Year Built
- Built in 1965
Lot Details
- 7,405 Sq Ft Lot
- Fenced
- Landscaped with Trees
- Lawn
Parking
- 1 Car Attached Garage
- Open Parking
Home Design
- Bi-Level Home
- Vinyl Siding
Interior Spaces
- 1,562 Sq Ft Home
- Wall to Wall Carpet
- Fire and Smoke Detector
- Laundry on lower level
Kitchen
- Eat-In Kitchen
- Range<<rangeHoodToken>>
- <<microwave>>
- Dishwasher
Bedrooms and Bathrooms
- 4 Bedrooms | 3 Main Level Bedrooms
- Primary Bedroom on Main
- En-Suite Primary Bedroom
- 2 Full Bathrooms
Finished Basement
- Walk-Out Basement
- Partial Basement
- Sump Pump
Utilities
- Central Air
- Heating System Uses Natural Gas
Additional Features
- Patio
- City Lot
Listing and Financial Details
- Assessor Parcel Number 430013498.000
Ownership History
Purchase Details
Home Financials for this Owner
Home Financials are based on the most recent Mortgage that was taken out on this home.Purchase Details
Home Financials for this Owner
Home Financials are based on the most recent Mortgage that was taken out on this home.Purchase Details
Home Financials for this Owner
Home Financials are based on the most recent Mortgage that was taken out on this home.Purchase Details
Home Financials for this Owner
Home Financials are based on the most recent Mortgage that was taken out on this home.Similar Homes in Bucyrus, OH
Home Values in the Area
Average Home Value in this Area
Purchase History
| Date | Type | Sale Price | Title Company |
|---|---|---|---|
| Warranty Deed | $215,000 | American Title | |
| Warranty Deed | $215,000 | American Title | |
| Executors Deed | $113,000 | None Listed On Document | |
| Special Warranty Deed | $50,000 | -- | |
| Warranty Deed | -- | -- |
Mortgage History
| Date | Status | Loan Amount | Loan Type |
|---|---|---|---|
| Open | $219,622 | VA | |
| Closed | $219,622 | VA | |
| Previous Owner | $37,000 | New Conventional | |
| Previous Owner | $72,000 | No Value Available |
Property History
| Date | Event | Price | Change | Sq Ft Price |
|---|---|---|---|---|
| 04/17/2025 04/17/25 | Sold | $215,000 | -2.2% | $138 / Sq Ft |
| 03/20/2025 03/20/25 | Pending | -- | -- | -- |
| 03/11/2025 03/11/25 | Price Changed | $219,900 | -4.3% | $141 / Sq Ft |
| 02/24/2025 02/24/25 | Price Changed | $229,900 | -2.1% | $147 / Sq Ft |
| 02/13/2025 02/13/25 | For Sale | $234,900 | +107.9% | $150 / Sq Ft |
| 10/28/2024 10/28/24 | Sold | $113,000 | -9.6% | $72 / Sq Ft |
| 09/29/2024 09/29/24 | Pending | -- | -- | -- |
| 09/27/2024 09/27/24 | For Sale | $125,000 | -- | $80 / Sq Ft |
Tax History Compared to Growth
Tax History
| Year | Tax Paid | Tax Assessment Tax Assessment Total Assessment is a certain percentage of the fair market value that is determined by local assessors to be the total taxable value of land and additions on the property. | Land | Improvement |
|---|---|---|---|---|
| 2024 | $1,625 | $46,790 | $4,240 | $42,550 |
| 2023 | $1,625 | $30,820 | $3,540 | $27,280 |
| 2022 | $1,147 | $30,820 | $3,540 | $27,280 |
| 2021 | $1,145 | $30,820 | $3,540 | $27,280 |
| 2020 | $1,018 | $27,350 | $3,540 | $23,810 |
| 2019 | $1,040 | $27,350 | $3,540 | $23,810 |
| 2018 | $1,036 | $27,350 | $3,540 | $23,810 |
| 2017 | $869 | $23,810 | $3,540 | $20,270 |
| 2016 | $841 | $23,810 | $3,540 | $20,270 |
| 2015 | $829 | $23,810 | $3,540 | $20,270 |
| 2014 | $826 | $23,810 | $3,540 | $20,270 |
| 2013 | $826 | $23,810 | $3,540 | $20,270 |
Agents Affiliated with this Home
-
John Pavlansky

Seller's Agent in 2025
John Pavlansky
Dream Huge Realty
(567) 303-4714
12 in this area
308 Total Sales
-
Stephanie Webb

Buyer's Agent in 2025
Stephanie Webb
Keller Williams Legacy Group Realty
(419) 709-0489
16 in this area
522 Total Sales
-
Megan Hammond
M
Seller's Agent in 2024
Megan Hammond
Bowlin Real Estate LLC
(740) 751-2205
5 in this area
67 Total Sales
-
N
Buyer's Agent in 2024
NON MEMBER
NON MEMBER OFFICE
Map
Source: Mansfield Association of REALTORS®
MLS Number: 9066078
APN: 43-0013498.000
- 1149 Robinhood Dr
- 1267 N Dundee Trail
- 108 Kincora Dr
- 1320 Oakridge Dr
- 1515 Oakridge Dr
- 1411 Michigan Dr
- 519 Whetstone St
- 706 E Oakwood Ave
- 1103 Woodlawn Ave
- 419 Short St
- 1022 S East St
- 279 Whetstone St
- 1027 Rogers St
- 835 Rogers St
- 444 Woodlawn Ave
- 409 Woodlawn Ave
- 823 S Walnut St
- 801 S Walnut St
- 406 S Lane St
- 301 E Charles St
