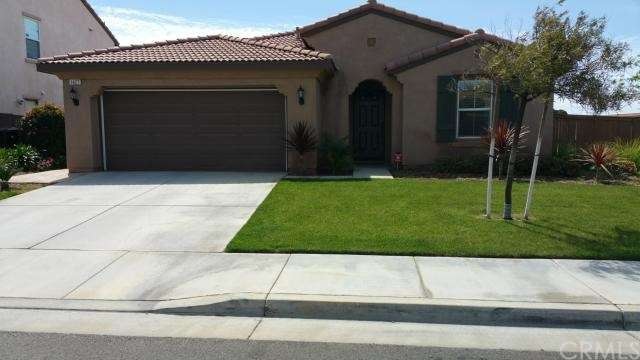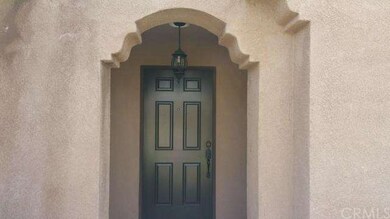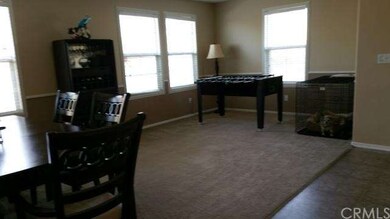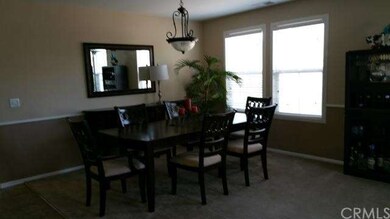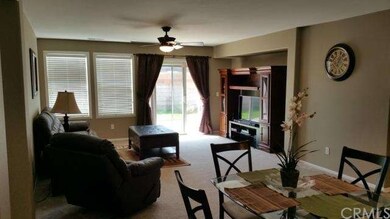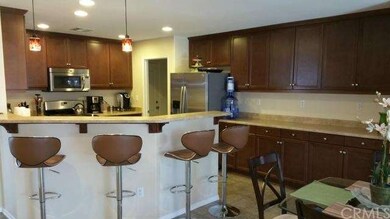
1427 Freesia Way Beaumont, CA 92223
Highlights
- All Bedrooms Downstairs
- Shutters
- Eat-In Kitchen
- Granite Countertops
- 2 Car Attached Garage
- Built-In Features
About This Home
As of June 2015Gorgeous KB Home Located in the Beautiful Sundance Community. This one story,3 bedroom 2 bath home features, beautiful entry,formal dinning room and living room, spacious kitchen with upgraded appliances, lots of counter space with plenty of cabinets. Separate laundry area off the kitchen. Master bedroom is spacious with lots of natural light, master bath with dual sinks and large walk in closet. Back yard has lots of space for entertaining, newer stamped concrete and low maintenance landscaping. Two car attached garage. Family room off the kitchen is spacious and perfect for family gatherings.Beautiful neighborhood, close to schools and shopping. This beautiful home is move in ready.
Last Agent to Sell the Property
TAMMY TODD-SUTHERLAND
RE/MAX ADVANTAGE License #01964586 Listed on: 04/03/2015

Last Buyer's Agent
Jose Valencia
Century 21 Award License #01293774

Home Details
Home Type
- Single Family
Est. Annual Taxes
- $5,128
Year Built
- Built in 2009
Lot Details
- 6,970 Sq Ft Lot
- Paved or Partially Paved Lot
- Front and Back Yard Sprinklers
- Back and Front Yard
HOA Fees
- $42 Monthly HOA Fees
Parking
- 2 Car Attached Garage
- Parking Available
- Front Facing Garage
- Garage Door Opener
Home Design
- Turnkey
Interior Spaces
- 1,847 Sq Ft Home
- Built-In Features
- Ceiling Fan
- Shutters
- Window Screens
- Living Room
- Family or Dining Combination
Kitchen
- Eat-In Kitchen
- Breakfast Bar
- Gas Oven
- Gas Range
- Microwave
- Dishwasher
- Granite Countertops
Flooring
- Carpet
- Tile
Bedrooms and Bathrooms
- 3 Bedrooms
- All Bedrooms Down
- Walk-In Closet
- 2 Full Bathrooms
Laundry
- Laundry Room
- Gas And Electric Dryer Hookup
Home Security
- Alarm System
- Carbon Monoxide Detectors
- Fire and Smoke Detector
Outdoor Features
- Concrete Porch or Patio
- Exterior Lighting
Utilities
- Forced Air Heating and Cooling System
Listing and Financial Details
- Tax Lot 49
- Tax Tract Number 314684
- Assessor Parcel Number 419651005
Ownership History
Purchase Details
Purchase Details
Home Financials for this Owner
Home Financials are based on the most recent Mortgage that was taken out on this home.Purchase Details
Purchase Details
Home Financials for this Owner
Home Financials are based on the most recent Mortgage that was taken out on this home.Similar Homes in the area
Home Values in the Area
Average Home Value in this Area
Purchase History
| Date | Type | Sale Price | Title Company |
|---|---|---|---|
| Interfamily Deed Transfer | -- | None Available | |
| Grant Deed | $264,500 | First American Title Company | |
| Interfamily Deed Transfer | -- | First American Title Company | |
| Grant Deed | $208,000 | First Amer Title Ins Co Nhs |
Mortgage History
| Date | Status | Loan Amount | Loan Type |
|---|---|---|---|
| Open | $74,500 | Commercial | |
| Previous Owner | $204,232 | FHA |
Property History
| Date | Event | Price | Change | Sq Ft Price |
|---|---|---|---|---|
| 05/31/2019 05/31/19 | Rented | $1,795 | 0.0% | -- |
| 05/24/2019 05/24/19 | For Rent | $1,795 | +2.9% | -- |
| 04/03/2017 04/03/17 | Rented | $1,745 | -2.8% | -- |
| 03/29/2017 03/29/17 | For Rent | $1,795 | 0.0% | -- |
| 06/01/2015 06/01/15 | Sold | $264,500 | -1.7% | $143 / Sq Ft |
| 05/06/2015 05/06/15 | Pending | -- | -- | -- |
| 04/03/2015 04/03/15 | For Sale | $269,000 | -- | $146 / Sq Ft |
Tax History Compared to Growth
Tax History
| Year | Tax Paid | Tax Assessment Tax Assessment Total Assessment is a certain percentage of the fair market value that is determined by local assessors to be the total taxable value of land and additions on the property. | Land | Improvement |
|---|---|---|---|---|
| 2025 | $5,128 | $367,025 | $59,733 | $307,292 |
| 2023 | $5,128 | $205,095 | $57,414 | $147,681 |
| 2022 | $5,024 | $201,075 | $56,289 | $144,786 |
| 2021 | $4,967 | $197,134 | $55,186 | $141,948 |
| 2020 | $4,946 | $195,114 | $54,621 | $140,493 |
| 2019 | $4,887 | $191,289 | $53,550 | $137,739 |
| 2018 | $4,890 | $187,539 | $52,500 | $135,039 |
| 2017 | $4,977 | $183,863 | $51,471 | $132,392 |
| 2016 | $5,190 | $180,259 | $50,462 | $129,797 |
| 2015 | $5,811 | $223,392 | $48,328 | $175,064 |
| 2014 | $5,762 | $219,018 | $47,382 | $171,636 |
Agents Affiliated with this Home
-
D
Seller's Agent in 2019
Damien Melle
MODERN REAL ESTATE SHOP
-
T
Seller's Agent in 2015
TAMMY TODD-SUTHERLAND
RE/MAX
-
J
Buyer's Agent in 2015
Jose Valencia
Century 21 Award
Map
Source: California Regional Multiple Listing Service (CRMLS)
MLS Number: EV15069983
APN: 419-651-005
- 1457 Freesia Way
- 872 Bluebell Way
- 1465 Ardith Ct
- 1310 E 8th St
- 625 Xenia Ave
- 1051 Sunburst Dr
- 1490 E 6th St Unit 7
- 1490 E 6th St Unit 46
- 1244 Sea Lavender Ln
- 1372 Quince St
- 1160 Pennsylvania Ave
- 1464 Ambrosia St
- 1257 E 6th St
- 1043 E 9th St
- 770 Allegheny St
- 1256 Sunburst Dr
- 0 Allegheny Ave Unit SW25068642
- 1328 Orchis Ln
- 1361 Crown Imperial Ln
- 6291 Botanic Rd
