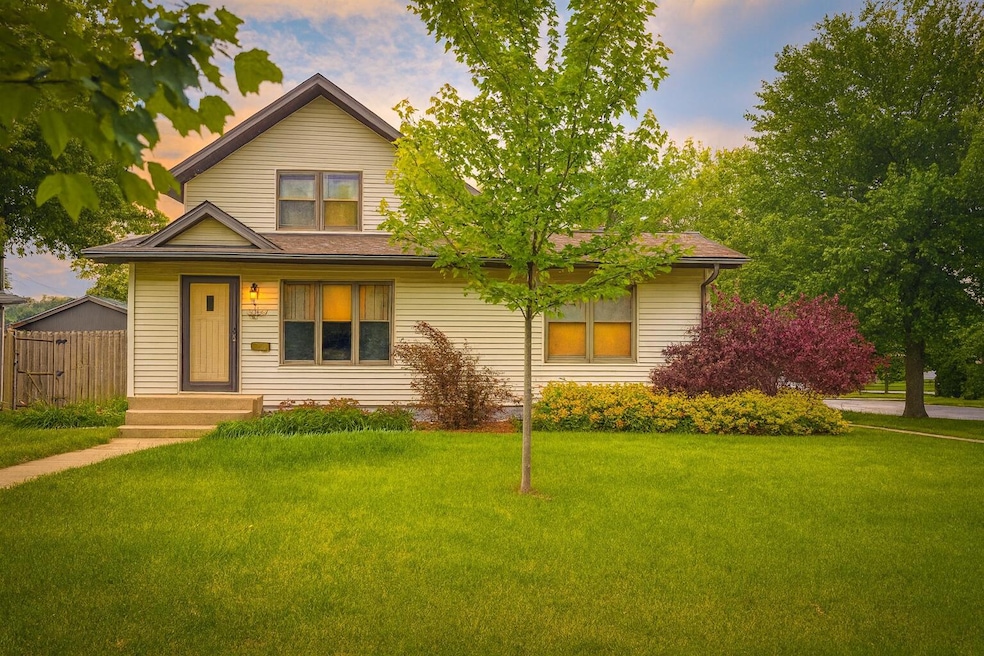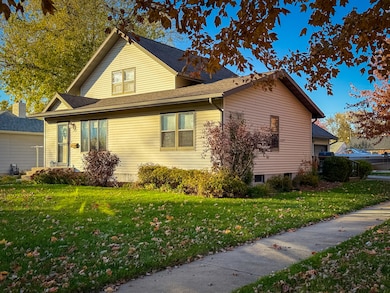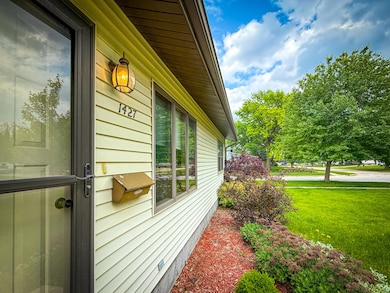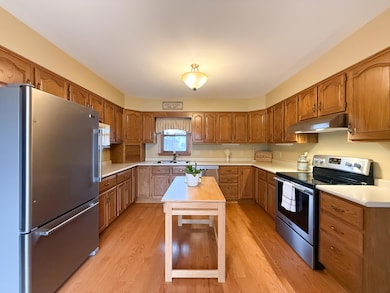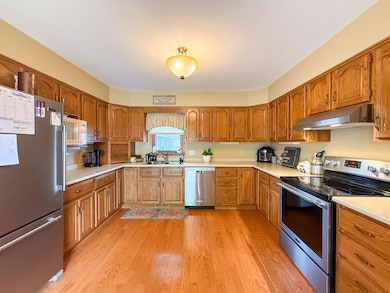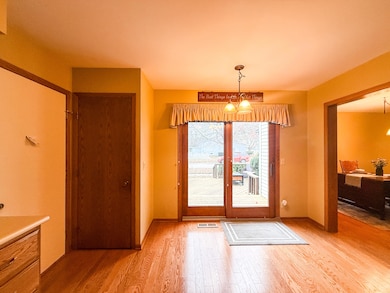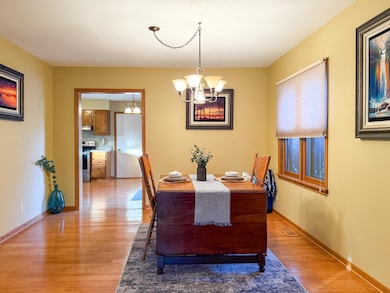Estimated payment $1,870/month
Highlights
- Deck
- Main Floor Bedroom
- Porch
- Wood Flooring
- No HOA
- 2.5 Car Attached Garage
About This Home
Situated on a large corner lot on Garst Avenue, this well-cared-for home is surrounded by mature trees, blooming flowers, and thoughtful landscaping. A concrete drive leads to a heated two-car garage with built-in storage, plus a basketball hoop for fun right at home! You'll also appreciate the bonus shed for even more storage. Inside, craftsmanship and care shine throughout. The main floor features a spacious living room filled with natural light, flowing into a formal dining area and a bright eat-in kitchen with ample cabinets, countertop space, and a pantry closet. The sliding doors open to a large deck, perfect for entertaining or enjoying the beautiful outdoor. The main floor en-suite offers double closets and a large full bathroom with dual sinks, along with another generously sized closet nearby. You'll also find main floor laundry and a convenient half bath. Head upstairs to find generously sized bedrooms and a large full bathroom with a charming skylight. The finished basement includes a spacious second living area with built-ins, double closets, a built-in bar area, and a bathroom—plus an impressive amount of dry storage and a radon mitigation system already in place! Over 2,000 of finished space ready for you to call your own. This home is truly move-in ready and packed with practical perks in a fantastic location. It is not one you want to miss, call today! (As an added bonus and peace of mind, the sellers are providing a copy of their inspection report from when they purchased the home! Inquire today)
Open House Schedule
-
Sunday, November 30, 202511:00 am to 1:00 pm11/30/2025 11:00:00 AM +00:0011/30/2025 1:00:00 PM +00:00Hosted By: Rebecca ElliottAdd to Calendar
Home Details
Home Type
- Single Family
Est. Annual Taxes
- $3,738
Year Built
- Built in 1920
Lot Details
- 7,668 Sq Ft Lot
- Property is zoned City
Parking
- 2.5 Car Attached Garage
Home Design
- Wood Trim
- Active Radon Mitigation
- Vinyl Construction Material
Interior Spaces
- 1,602 Sq Ft Home
- 1.5-Story Property
- Ceiling Fan
- Window Treatments
- Laundry on main level
Kitchen
- Range
- Microwave
- Dishwasher
- Disposal
Flooring
- Wood
- Carpet
- Tile
- Luxury Vinyl Plank Tile
Bedrooms and Bathrooms
- 3 Bedrooms
- Main Floor Bedroom
Basement
- Basement Fills Entire Space Under The House
- Sump Pump
Outdoor Features
- Deck
- Storage Shed
- Porch
Utilities
- Forced Air Heating and Cooling System
Community Details
- No Home Owners Association
Listing and Financial Details
- Assessor Parcel Number 088426273282097
Map
Home Values in the Area
Average Home Value in this Area
Tax History
| Year | Tax Paid | Tax Assessment Tax Assessment Total Assessment is a certain percentage of the fair market value that is determined by local assessors to be the total taxable value of land and additions on the property. | Land | Improvement |
|---|---|---|---|---|
| 2025 | $3,738 | $230,610 | $33,340 | $197,270 |
| 2024 | $3,738 | $202,969 | $23,814 | $179,155 |
| 2023 | $3,600 | $202,969 | $23,814 | $179,155 |
| 2022 | $3,548 | $172,242 | $11,907 | $160,335 |
| 2021 | $3,548 | $172,242 | $11,907 | $160,335 |
| 2020 | $3,328 | $154,638 | $11,907 | $142,731 |
| 2019 | $2,734 | $154,638 | $11,907 | $142,731 |
| 2018 | $2,710 | $123,986 | $0 | $0 |
| 2017 | $2,710 | $128,432 | $11,907 | $116,525 |
| 2016 | $2,748 | $128,432 | $11,907 | $116,525 |
| 2015 | $2,756 | $128,432 | $0 | $0 |
| 2014 | $2,668 | $128,432 | $0 | $0 |
Property History
| Date | Event | Price | List to Sale | Price per Sq Ft | Prior Sale |
|---|---|---|---|---|---|
| 11/20/2025 11/20/25 | Price Changed | $295,000 | -1.6% | $184 / Sq Ft | |
| 11/20/2025 11/20/25 | For Sale | $299,900 | 0.0% | $187 / Sq Ft | |
| 09/11/2025 09/11/25 | Off Market | $299,900 | -- | -- | |
| 08/05/2025 08/05/25 | Price Changed | $299,900 | -1.7% | $187 / Sq Ft | |
| 07/08/2025 07/08/25 | Price Changed | $305,000 | -1.6% | $190 / Sq Ft | |
| 06/11/2025 06/11/25 | Price Changed | $309,900 | -3.2% | $193 / Sq Ft | |
| 06/06/2025 06/06/25 | For Sale | $320,000 | +8.5% | $200 / Sq Ft | |
| 06/02/2023 06/02/23 | Sold | $294,900 | +1.7% | $184 / Sq Ft | View Prior Sale |
| 03/31/2023 03/31/23 | Pending | -- | -- | -- | |
| 03/27/2023 03/27/23 | For Sale | $289,900 | -- | $181 / Sq Ft |
Purchase History
| Date | Type | Sale Price | Title Company |
|---|---|---|---|
| Quit Claim Deed | -- | None Listed On Document |
Source: Central Iowa Board of REALTORS®
MLS Number: 67658
APN: 088426273282097
- 1416 Aldrich Ave
- 1311 Union St
- 1208 Garst Ave
- 538 Linden Ln
- 1716 2nd St
- 104 Tama St
- 1604 Mamie Eisenhower Ave
- 1632 Mamie Eisenhower Ave
- 923 S Jackson St
- 911 S Jackson St
- 509 Cedar St
- 504 Linn St
- 522 Linn St
- 1226 6th St
- 921 2nd St
- 128 Story St
- 621 Cedar St
- 1322 7th St
- 2021 Garst Cir
- 922 Mamie Eisenhower Ave
- 1104 8th St
- 1309 S Linn St
- 1010 Ida Place
- 2160 Cedar St
- 368 S Marion St
- 2055 140th St
- 5428 Norris St
- 5300-5472 Mortensen Rd
- 1201 Florida Ave
- 1311 Delaware Ave Unit 1
- 4912 Mortensen Rd
- 4815 Todd Dr
- 802 Delaware Ave
- 235 Sinclair Ave
- 4720 Mortensen Rd
- 4611 Mortensen Rd
- 4415 Lincoln Way
- 802 Dickinson Ave
- 4320 Westbrook Dr
- 4301 Lincoln Swing St
