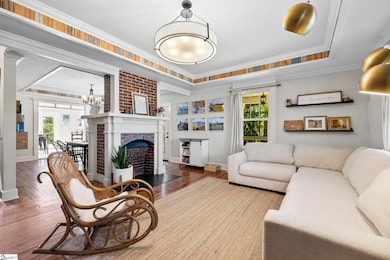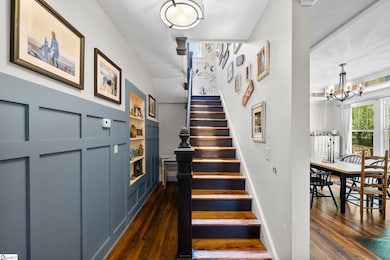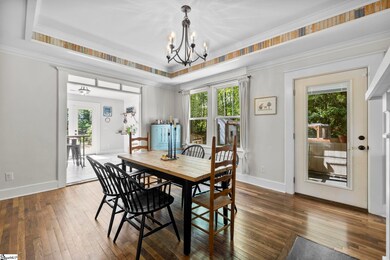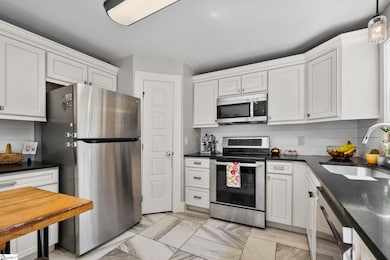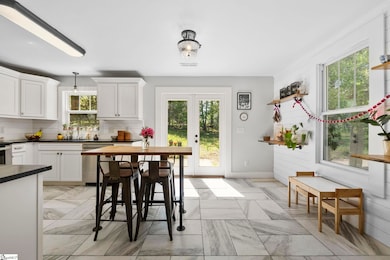
1427 Geer Hwy Travelers Rest, SC 29690
Highlights
- Traditional Architecture
- Wood Flooring
- Granite Countertops
- Heritage Elementary School Rated A-
- 2 Fireplaces
- Screened Porch
About This Home
As of June 2025Charming Renovated 2-Story Traditional Farmhouse for sale in Travelers Rest! Located close to popular Downtown Travelers Rest and within walking distance to the Swamp Rabbit Trail. This 4-bedroom, 2.5-bathroom home has been updated throughout but still maintains its original character. Relax on the wrap-around porch or screened porch, perfect for morning coffee or evening sunsets. Some additional outdoor features include a chicken coop and a delightful mud kitchen for the kids. Privacy fence across the front with automatic gate. Inside you will find a traditional floorplan that is functional for a family. The primary bedroom is located on the main floor and is over sized to include its own private living room, walk-in closet, and a full bathroom. Also on the main floor is a living room, formal dining room, 1/2 bath and kitchen with eating area. Upstairs are 3 roomy bedrooms, 1 full bath, and a walk-in laundry room. There are several double sided fireplaces (non-functional), hardwood floors, tile in the kitchen and bathrooms, thermal windows, architectural roof, central HVAC, insulation, totally rewired and replumbed. Thoughtfully renovated with stylish finishes, ensuring comfort and convenience by Machia Builders, a local builder in the Travelers Rest area. This farmhouse offers the perfect blend of traditional charm and modern living. Don’t miss out—schedule a showing today!
Last Agent to Sell the Property
Montgomery Realty Group, LLC License #47296 Listed on: 04/16/2025
Home Details
Home Type
- Single Family
Est. Annual Taxes
- $2,176
Lot Details
- 0.83 Acre Lot
- Fenced Yard
- Level Lot
Parking
- Gravel Driveway
Home Design
- Traditional Architecture
- Architectural Shingle Roof
- Vinyl Siding
Interior Spaces
- 2,494 Sq Ft Home
- 2,400-2,599 Sq Ft Home
- 2-Story Property
- Tray Ceiling
- Smooth Ceilings
- 2 Fireplaces
- Double Sided Fireplace
- Fireplace Features Masonry
- Insulated Windows
- Living Room
- Dining Room
- Screened Porch
- Crawl Space
- Storage In Attic
Kitchen
- Free-Standing Electric Range
- Built-In Microwave
- Dishwasher
- Granite Countertops
Flooring
- Wood
- Ceramic Tile
Bedrooms and Bathrooms
- 4 Bedrooms | 1 Main Level Bedroom
- 2.5 Bathrooms
Laundry
- Laundry Room
- Laundry on upper level
Outdoor Features
- Patio
Schools
- Heritage Elementary School
- Northwest Middle School
- Travelers Rest High School
Utilities
- Forced Air Heating and Cooling System
- Electric Water Heater
- Septic Tank
Listing and Financial Details
- Assessor Parcel Number 0505.05-02-003.00
Ownership History
Purchase Details
Home Financials for this Owner
Home Financials are based on the most recent Mortgage that was taken out on this home.Purchase Details
Home Financials for this Owner
Home Financials are based on the most recent Mortgage that was taken out on this home.Purchase Details
Purchase Details
Similar Homes in Travelers Rest, SC
Home Values in the Area
Average Home Value in this Area
Purchase History
| Date | Type | Sale Price | Title Company |
|---|---|---|---|
| Deed | $432,000 | None Listed On Document | |
| Deed | $432,000 | None Listed On Document | |
| Deed | $318,000 | None Available | |
| Deed | $70,000 | None Available | |
| Public Action Common In Florida Clerks Tax Deed Or Tax Deeds Or Property Sold For Taxes | $18,000 | -- |
Mortgage History
| Date | Status | Loan Amount | Loan Type |
|---|---|---|---|
| Open | $345,600 | New Conventional | |
| Closed | $345,600 | New Conventional | |
| Previous Owner | $310,500 | New Conventional | |
| Previous Owner | $302,100 | New Conventional |
Property History
| Date | Event | Price | Change | Sq Ft Price |
|---|---|---|---|---|
| 06/27/2025 06/27/25 | Sold | $432,000 | +1.6% | $180 / Sq Ft |
| 05/25/2025 05/25/25 | Price Changed | $425,000 | -15.0% | $177 / Sq Ft |
| 05/20/2025 05/20/25 | Price Changed | $499,900 | -4.8% | $208 / Sq Ft |
| 05/08/2025 05/08/25 | Price Changed | $525,000 | -6.3% | $219 / Sq Ft |
| 05/01/2025 05/01/25 | Price Changed | $560,000 | -6.7% | $233 / Sq Ft |
| 04/25/2025 04/25/25 | Price Changed | $599,900 | -2.5% | $250 / Sq Ft |
| 04/16/2025 04/16/25 | For Sale | $615,000 | -- | $256 / Sq Ft |
Tax History Compared to Growth
Tax History
| Year | Tax Paid | Tax Assessment Tax Assessment Total Assessment is a certain percentage of the fair market value that is determined by local assessors to be the total taxable value of land and additions on the property. | Land | Improvement |
|---|---|---|---|---|
| 2024 | $2,177 | $13,310 | $2,240 | $11,070 |
| 2023 | $2,177 | $13,310 | $2,240 | $11,070 |
| 2022 | $2,117 | $13,310 | $2,240 | $11,070 |
| 2021 | $2,081 | $13,310 | $2,240 | $11,070 |
| 2020 | $2,023 | $12,230 | $1,750 | $10,480 |
| 2019 | $5,765 | $18,360 | $2,630 | $15,730 |
| 2018 | $1,832 | $5,780 | $750 | $5,030 |
| 2017 | $1,796 | $5,780 | $750 | $5,030 |
| 2016 | $1,735 | $96,370 | $12,500 | $83,870 |
| 2015 | $1,714 | $96,370 | $12,500 | $83,870 |
| 2014 | $627 | $97,490 | $10,500 | $86,990 |
Agents Affiliated with this Home
-

Seller's Agent in 2025
Michael Montgomery
Montgomery Realty Group, LLC
(864) 325-9941
11 in this area
129 Total Sales
-

Buyer's Agent in 2025
Jacqueline Dowling
BHHS C Dan Joyner - Midtown
(828) 772-6005
9 in this area
90 Total Sales
Map
Source: Greater Greenville Association of REALTORS®
MLS Number: 1554252
APN: 0505.05-02-003.00
- 35 W Burns Dr
- 102 Horseback Way
- 0 Pine Meadow Dr
- 10 Sunset Mountain Ct
- 0 New Circle Rd
- 4 Wiberg Ct
- 611 Bridwell Rd
- 42 Barclay Dr
- 4 Grandview Rd
- 110 Wendfield Dr
- 422 Dogwood Lane Extension
- 111 Fox Creek Ct
- 113 Fox Creek Ct
- 4 Wendfield Dr
- 103 Duncan Rd
- 404 Shibe Ct Unit SP 49 Edgefield B
- 6 Pine Crest Dr
- 18 Boyd Dr
- Edgefield Plan at Spring Park
- 399 Bowers Rd

