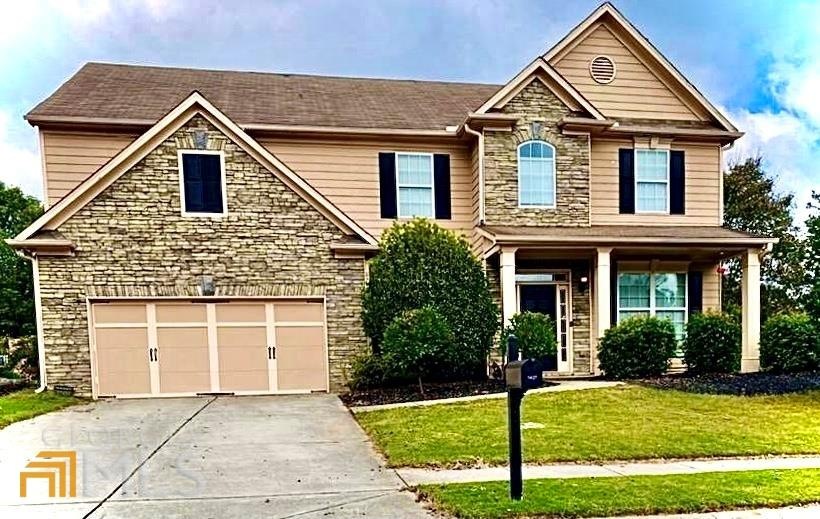OK folks seller has found her forever home, we are looking to make a deal with someone come one come all this home has so much to offer for the price. Elementary middle school and high school are all Gwinnett county school system we do have documentation showing that it will be provided to you upon request Duncan Elementary Mill Creek high What can I say, location location location. This gorgeous home is located on the Gwinnett county school district side, what a truly welcoming and beautiful neighborhood it is, let's just say it's a place that you can't wait to get home to. The location of this home, the amount of space in this warm and inviting home, the way it sits on the corner lot, with its private backyard, what does it all this mean, well it means it's not going to be there long. If you are truly wanting a spacious Beautiful home in Gwinnett county school district,,, please make your appointment and bring your offer. This is a charming traditional two-story home located on a professional landscaped corner lot. The main level is so spacious and well thought out, tons and tons of room, it flows so easily for entertaining, the family room/living room/den gorgeous dining room,,, garage entry right off the kitchen, no stairs to struggle with trying to get your groceries or packages up and down the steps it's just smooth sailing. This home truly has tons of space, foyer entrance leads to a beautiful oversized den/formal living room. As you walk into the Oversized family room you immediately notice the gorgeous double sided fireplace adjacent to the sunroom/living room. This home features a kitchen that you just want to cook in, it is so warm, inviting. It's oversized with tons & tons of wood cabinetry. One of the nice things about the kitchen is the gorgeous sunlight streaming in. just open your back door right off the kitchen and sit on your patio, enjoy your private backyard, this is something that is very desirable. The kitchen is open to the breakfast room, that is so nice. On the main level you have a beautiful powder room and separate laundry room. A very nice feature of this home is its "double stairway" to the upper level which features three oversized guest bedrooms with nice big closets, guest bathrooms with double vanity, large office/bonus room off of masters sitting Area. The master suite, and what a master suite it is, it has double vanities, Jacuzzi tub, separate shower, x/large walk-in closet's. I really just can't say enough about it. Let's talk about that private backyard, the patio, elegant wrought iron type black fencing, it is truly a place to relax. If all of this wasn't enough,,,,When you drive up you notice the very welcoming covered front porch, it is a great place to have your evening coffee and enjoy your neighborhood. Don't let other homes in this neighborhood that you may have viewed/inquired about fool you, they are not comparison to everything you get with this one for the money. This truly is a warm inviting beautiful home that is sitting in an excellent location, you are within walking distance of shops/restaurants/ice cream/coffee shops, some of the best burgers in town. This located is just a few minutes away from Chateau elan, grocery stores, antique shops, boutiques, everything at your fingertips, golf tennis,swim,horseback riding,. you will also be Close enough but not too close to the new state of the art hospital, urgent care, and interstate 85. Please give me a call, let's make your appointment to show this very desirable home to your clients today. We will be adding more photos as we go, Trying to pack and boxes everywhere you know how it goes.

