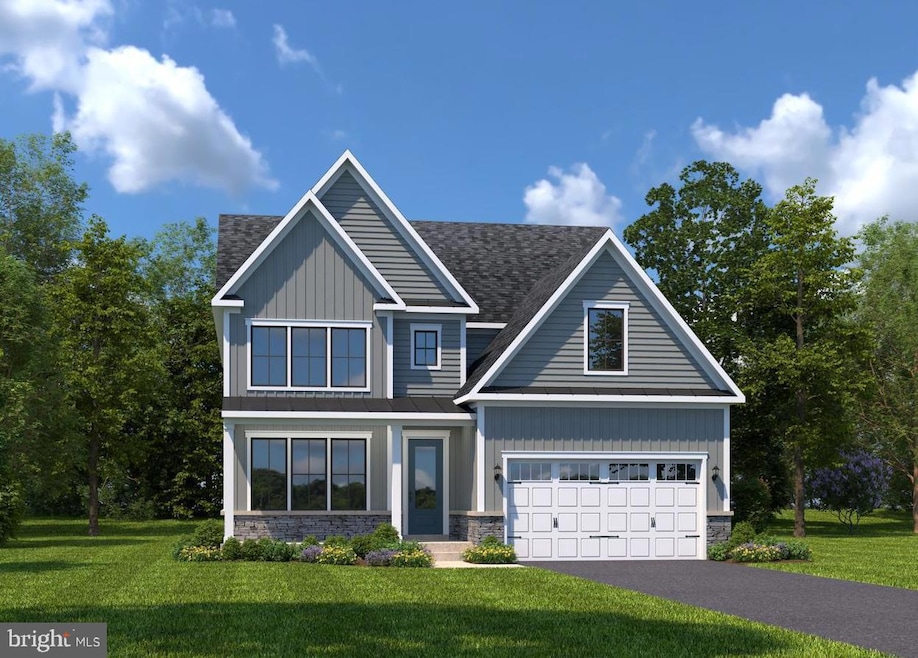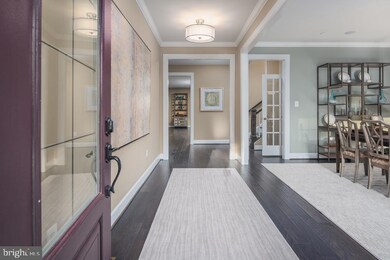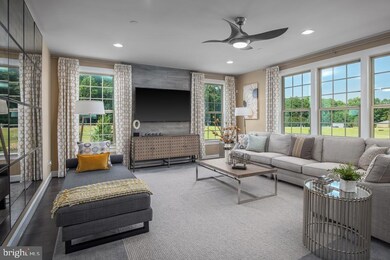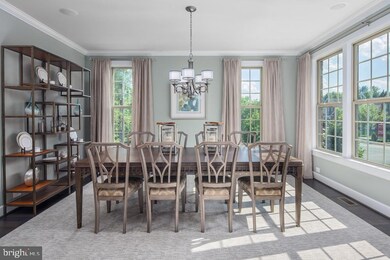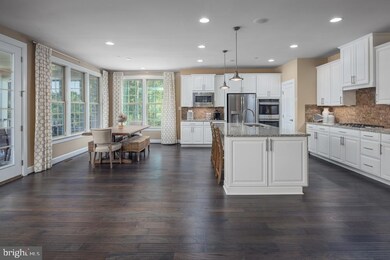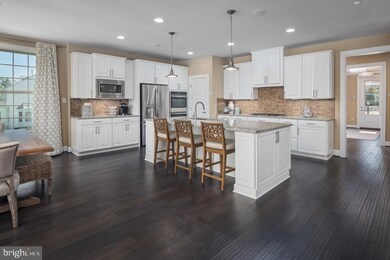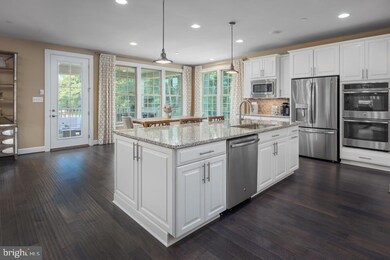
1427 Lavender Cliff Way Unit ALL AGES Odenton, MD 21113
Estimated payment $6,356/month
Highlights
- New Construction
- Eat-In Gourmet Kitchen
- Colonial Architecture
- Arundel High School Rated A-
- Open Floorplan
- Clubhouse
About This Home
NV Homes at Two Rivers for ALL AGES is offering the new Dresden single-family home offers a craftsman's eye for detail that never fails to delight. Enter the welcoming foyer and be greeted by a formal dining area. A tucked away study near the 2-car garage makes working from home easy. The gourmet kitchen includes a huge pantry and a gorgeous island. Upstairs, a foyer leads to a dramatic double entry into the luxury owner's suite, with its tray ceiling, dual walk-in closets and a spa-like bath. Three more bedrooms with walk-in closets and access to a bath complete the floor. Finished Rec Room on the lower level.
Home Details
Home Type
- Single Family
Year Built
- Built in 2025 | New Construction
HOA Fees
- $205 Monthly HOA Fees
Parking
- 2 Car Attached Garage
- 2 Driveway Spaces
- Front Facing Garage
Home Design
- Colonial Architecture
- Traditional Architecture
- Brick Exterior Construction
- Frame Construction
- Blown-In Insulation
- Architectural Shingle Roof
- Vinyl Siding
- Concrete Perimeter Foundation
- Asphalt
Interior Spaces
- Property has 3 Levels
- Open Floorplan
- Crown Molding
- Ceiling height of 9 feet or more
- Double Pane Windows
- ENERGY STAR Qualified Windows with Low Emissivity
- Vinyl Clad Windows
- Insulated Windows
- Double Hung Windows
- Insulated Doors
- Mud Room
- Entrance Foyer
- Great Room
- Family Room Off Kitchen
- Formal Dining Room
- Den
- Recreation Room
- Storage Room
- Finished Basement
- Basement Fills Entire Space Under The House
- Attic
Kitchen
- Eat-In Gourmet Kitchen
- Breakfast Room
- Built-In Self-Cleaning Double Oven
- Cooktop
- Built-In Microwave
- Ice Maker
- Dishwasher
- Stainless Steel Appliances
- Kitchen Island
- Disposal
Flooring
- Wood
- Carpet
- Ceramic Tile
Bedrooms and Bathrooms
- 4 Bedrooms
- En-Suite Primary Bedroom
- En-Suite Bathroom
- Walk-In Closet
- Bathtub with Shower
Laundry
- Laundry Room
- Laundry on upper level
- Washer and Dryer Hookup
Home Security
- Fire and Smoke Detector
- Fire Sprinkler System
Schools
- Arundel Middle School
- Arundel High School
Utilities
- 90% Forced Air Zoned Heating and Cooling System
- Cooling System Utilizes Natural Gas
- Vented Exhaust Fan
- Programmable Thermostat
- Underground Utilities
- 60 Gallon+ Natural Gas Water Heater
- Public Septic
Additional Features
- Energy-Efficient Appliances
- Porch
- 5,300 Sq Ft Lot
Listing and Financial Details
- Tax Lot E-136
- $700 Front Foot Fee per year
Community Details
Overview
- Association fees include pool(s)
- Built by NVHomes
- Two Rivers Subdivision, Dresden Floorplan
Amenities
- Clubhouse
Recreation
- Community Playground
- Community Pool
Map
Home Values in the Area
Average Home Value in this Area
Property History
| Date | Event | Price | Change | Sq Ft Price |
|---|---|---|---|---|
| 01/30/2025 01/30/25 | Price Changed | $939,990 | -3.1% | $210 / Sq Ft |
| 01/30/2025 01/30/25 | Pending | -- | -- | -- |
| 01/14/2025 01/14/25 | Price Changed | $969,990 | +1.0% | $217 / Sq Ft |
| 12/03/2024 12/03/24 | Price Changed | $959,990 | +4.3% | $215 / Sq Ft |
| 11/26/2024 11/26/24 | Price Changed | $919,990 | +1.1% | $206 / Sq Ft |
| 11/05/2024 11/05/24 | Price Changed | $909,990 | +1.1% | $204 / Sq Ft |
| 10/16/2024 10/16/24 | Price Changed | $899,990 | +1.1% | $202 / Sq Ft |
| 09/24/2024 09/24/24 | Price Changed | $889,990 | +0.6% | $199 / Sq Ft |
| 08/27/2024 08/27/24 | For Sale | $884,990 | -- | $198 / Sq Ft |
Similar Homes in Odenton, MD
Source: Bright MLS
MLS Number: MDAA2093012
- 1435 Lavender Cliff Way Unit ALL AGES
- 1437 Lavender Cliff Way Unit ALL AGES
- 1424 Cranesbill Ln
- 1426 Cranesbill Ln
- 1439 Lavender Cliff Way Unit ALL AGES
- 1406 Cranesbill Ln
- 2658 Mariposa Ct Unit ALL AGES
- 1425 Cranesbill Ln
- 1423 Cranesbill Ln
- 2656 Mariposa Ct Unit ALL AGES
- 1407 Cranesbill Ln Unit ALL AGES
- 2654 Mariposa Ct Unit ALL AGES
- 1405 Cranesbill Ln Unit ALL AGES
- 2682 Broadhorn Dr
- 2689 Broadhorn Dr
- 2652 Broadhorn Dr
- 2686 Broadhorn Dr Unit ALL AGES
- 2638 Broadhorn Dr Unit ALL AGES
- 2650 Mariposa Ct Unit ALL AGES
- 2652 Mariposa Ct Unit ALL AGES
