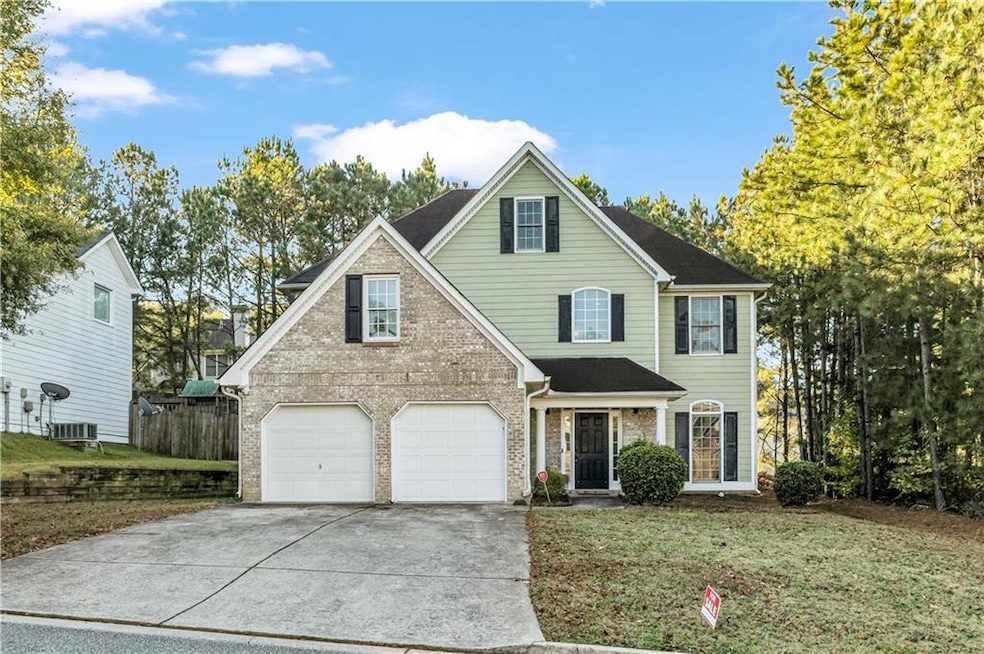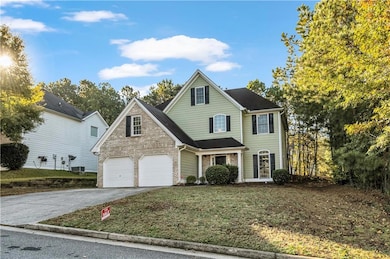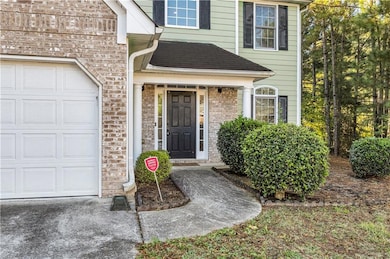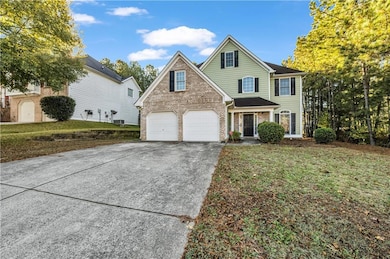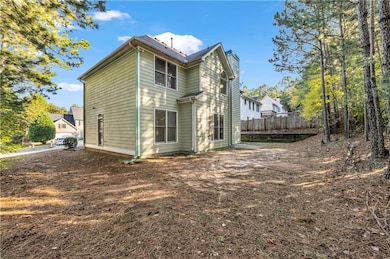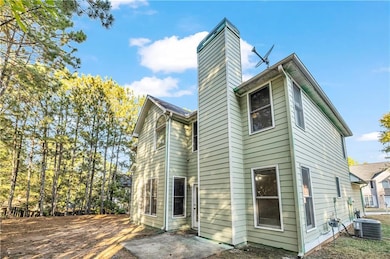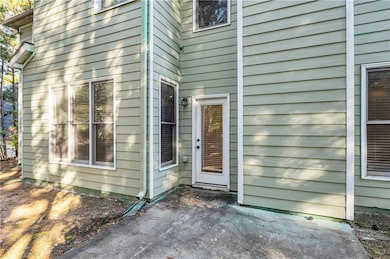1427 Lost Bridge Rd Marietta, GA 30008
Southwestern Marietta NeighborhoodEstimated payment $2,413/month
Highlights
- Bay View
- Oversized primary bedroom
- Attic
- Contemporary Architecture
- Wood Flooring
- Breakfast Area or Nook
About This Home
Welcome to this beautifully maintained and move-in ready home in the desirable Marietta address of 1427 Lost Bridge Rd.Four spacious bedrooms and three bathrooms provide flexibility for families and guests alike. Gleaming hardwood floors run throughout the entire first level, lending a warm, elegant feel. A new HVAC/water heater system was installed in 2022, plus a brand new microwave.
The kitchen benefits from modern black-appliance finishes (as noted in one listing) and offers practical functionality with a breakfast area. The master suite offers a comfortable retreat; other bedrooms are generous and versatile.
The flat backyard provides a blank canvas for outdoor living—perfect for summer barbecues, a play area, or garden space. Close to shopping, dining and schools.
Home Details
Home Type
- Single Family
Est. Annual Taxes
- $4,230
Year Built
- Built in 2005
Lot Details
- 8,276 Sq Ft Lot
HOA Fees
- $19 Monthly HOA Fees
Parking
- 2 Car Attached Garage
- Front Facing Garage
- Garage Door Opener
- Driveway
Home Design
- Contemporary Architecture
- Brick Exterior Construction
- Composition Roof
- Concrete Perimeter Foundation
Interior Spaces
- 2,302 Sq Ft Home
- 1.5-Story Property
- Ceiling Fan
- Electric Fireplace
- Formal Dining Room
- Bay Views
- Fire and Smoke Detector
- Laundry Room
- Attic
Kitchen
- Breakfast Area or Nook
- Breakfast Bar
- Gas Range
- Microwave
- Dishwasher
- Disposal
Flooring
- Wood
- Carpet
Bedrooms and Bathrooms
- 4 Bedrooms
- Oversized primary bedroom
- Walk-In Closet
- Bathtub and Shower Combination in Primary Bathroom
Outdoor Features
- Patio
- Outdoor Storage
Schools
- Birney Elementary School
- Smitha Middle School
- Osborne High School
Utilities
- Cooling Available
- Central Heating
- 110 Volts
- Phone Available
- Cable TV Available
Community Details
- Hampton Terrace Subdivision
Listing and Financial Details
- Assessor Parcel Number 19070000710
Map
Home Values in the Area
Average Home Value in this Area
Tax History
| Year | Tax Paid | Tax Assessment Tax Assessment Total Assessment is a certain percentage of the fair market value that is determined by local assessors to be the total taxable value of land and additions on the property. | Land | Improvement |
|---|---|---|---|---|
| 2025 | $4,230 | $140,404 | $20,800 | $119,604 |
| 2024 | $4,233 | $140,404 | $20,800 | $119,604 |
| 2023 | $4,233 | $140,404 | $20,800 | $119,604 |
| 2022 | $3,754 | $123,700 | $20,800 | $102,900 |
| 2021 | $2,807 | $92,496 | $20,800 | $71,696 |
| 2020 | $2,807 | $92,496 | $20,800 | $71,696 |
| 2019 | $2,341 | $77,128 | $18,000 | $59,128 |
| 2018 | $2,341 | $77,128 | $18,000 | $59,128 |
| 2017 | $2,020 | $70,248 | $18,000 | $52,248 |
| 2016 | $2,020 | $70,248 | $18,000 | $52,248 |
| 2015 | $2,070 | $70,248 | $18,000 | $52,248 |
| 2014 | $1,497 | $50,376 | $0 | $0 |
Property History
| Date | Event | Price | List to Sale | Price per Sq Ft | Prior Sale |
|---|---|---|---|---|---|
| 11/06/2025 11/06/25 | For Sale | $388,000 | +80.5% | $169 / Sq Ft | |
| 07/20/2018 07/20/18 | Sold | $215,000 | -4.4% | $93 / Sq Ft | View Prior Sale |
| 06/12/2018 06/12/18 | Pending | -- | -- | -- | |
| 04/30/2018 04/30/18 | For Sale | $225,000 | 0.0% | $98 / Sq Ft | |
| 03/29/2018 03/29/18 | Pending | -- | -- | -- | |
| 03/15/2018 03/15/18 | For Sale | $225,000 | -- | $98 / Sq Ft |
Purchase History
| Date | Type | Sale Price | Title Company |
|---|---|---|---|
| Warranty Deed | $215,000 | -- | |
| Warranty Deed | -- | -- | |
| Warranty Deed | -- | -- | |
| Warranty Deed | $126,000 | -- | |
| Foreclosure Deed | $165,000 | -- | |
| Deed | $221,900 | -- |
Mortgage History
| Date | Status | Loan Amount | Loan Type |
|---|---|---|---|
| Previous Owner | $177,400 | New Conventional |
Source: First Multiple Listing Service (FMLS)
MLS Number: 7677325
APN: 19-0700-0-071-0
- 3123 Milford Chase SW
- 3004 Michael Dr SW
- 2976 Michael Dr SW
- 3309 Raes Creek Rd Unit 13
- 3075 Milford Chase SW
- 1108 Byers Dr SW
- 3383 Raes Creek Rd Unit 4
- 1559 Woodmore Dr SW
- 3408 Double Eagle Dr Unit 28
- 1769 Milford Creek Courts SW
- 1086 Mornington Way
- 3480 Double Eagle Dr SW Unit 28
- 1613 Sparrow Wood Ln SW Unit 3
- 1075 Lanier Dr SW
- 1719 Silverchase Dr SW
- 1618 Sparrow Wood Ln SW
- 1121 Neva Dr SW
- 3012 Edgefield Dr SW
- 3254 Ashgrove Ln SW
- 3414 Velvet Creek Dr SW
- 1040 Pair Rd SW
- 1356 Velvet Creek Glen SW
- 3017 Crest Ridge Cir SW
- 2708 Waymar Dr SW
- 3555 Austell Rd SW
- 2705 Waymar Dr SW
- 2664 Windage Dr SW
- 1107 Langrage Dr SW
- 2618 Windage Dr SW
- 3172 Fern Valley Dr SW
- 1885 Ollie Creek
- 3606 Janna Ln SW
- 4030 Laurie jo Dr SW
- 1626 Halbrook Place SW
- 3580 Main Station Dr SW
- 1216 Woodleigh Rd SW
- 3550 Main Station Dr SW
