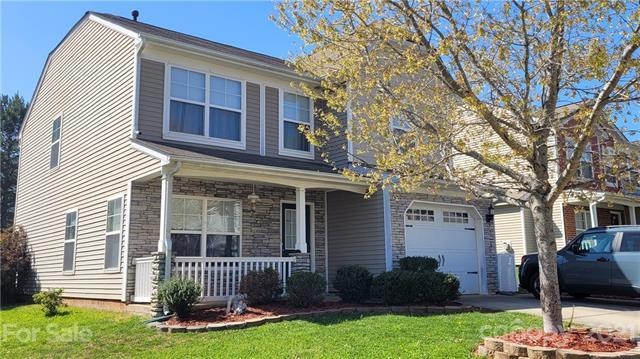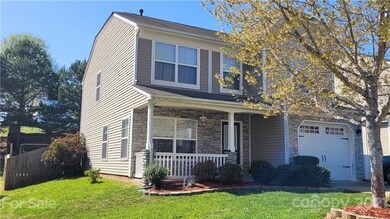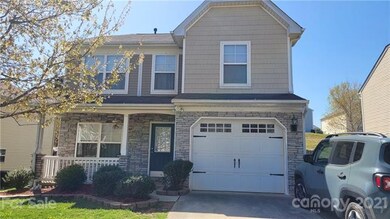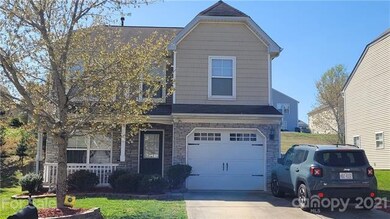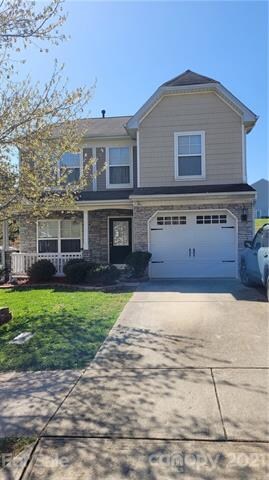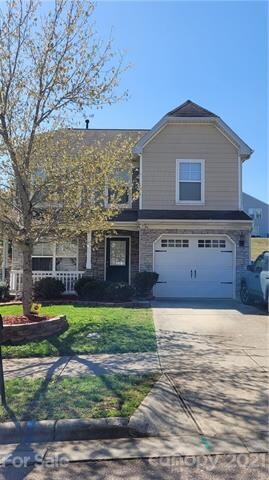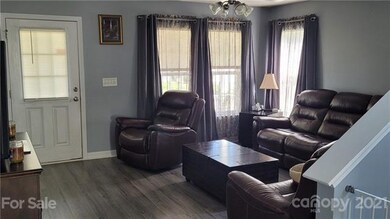
1427 Matthew Allen Cir Kannapolis, NC 28081
Estimated Value: $316,000 - $340,000
Highlights
- Above Ground Pool
- Transitional Architecture
- Vinyl Plank Flooring
- Northwest Cabarrus High Rated A-
- Walk-In Closet
About This Home
As of May 2021Take a look at this beautiful home featuring 3 bedrooms, 2.5 bathrooms, and approximately 1,728 square feet. Enjoy the freedom of a virtually maintenance free lifestyle while residing in a great community. This home is professionally managed and maintained by Tricon Residential.
- Please beware of leasing fraud! If someone other than an official Tricon Residential leasing agent attempts to rent you a home that is owned and professionally managed by Tricon Residential, please call our Fraud Prevention Hotline at or email us at . To learn more, visit
- This home is part of an HOA, and may have additional rental qualifications and policies. Please consult with your leasing agent for more details.
- There is an application fee of $55 per occupant aged 18 or older. Completed applications are considered on a “first-come, first-served” basis. There is a holding deposit of $250 per home, which is credited to the approved applicant’s first month’s rent after move-in, refunded if the application is denied, or forfeited if the move-in is canceled by an approved applicant. Approved applicants are required to execute a Lease Agreement and submit the full security deposit within 48 hours after approval of the Lease. The Lease start date must be within 10 days after approval (certain exceptions may apply at Tricon Single-Family Rental Communities). This requirement is applicable even if an approved applicant has not seen the inside of the home. Tricon Residential is proud to be an Equal Opportunity Housing Provider.
- Minimum lease term is one-year (13 mos. for homes in California). We collect a security deposit equal to one month’s rent for all new leases. Resident pays for all utilities including trash, sewer, and water.
- Animals approved with pet fee (except for new leases in California) and monthly pet rent. The following dog breeds and types, whether full or mixed, are prohibited: American Pit Bull Terrier, American Staffordshire Terrier, Bull Mastiff, Cane Corso, Chow, Doberman, Dogo Argentino, Pit Bull, Presa Canario, Rottweiler, Wolf, Wolf hybrids, any combination mix of the foregoing breeds, and any other breed or type that Landlord deems to have similar characteristics. Maximum of two animals allowed per home.
- Pricing displayed reflects the lowest option for a given lease term and is deemed reliable but not guaranteed. Actual pricing will vary based on the options selected. We may revise the pricing for products and services we offer without prior notice.
- A Pool Maintenance Fee of $150 per month applies to any home with a private pool. A Smart Home Fee of $21.95 per month applies to any home with Smart Home technology. A monthly Solar Fee will apply to certain homes equipped with a solar system; the fee varies by home. The energy generated by the solar systems can result in a credit to offset utility costs. An administrative fee is due prior to move-in. Other mandatory fees or charges may apply; review the Lease carefully for a full list of applicable fees and charges.
- All Promotions are subject to the specific terms, conditions, and restrictions disclosed in connection therewith, and are subject to being changed or discontinued without notice. Photos are representative only and may not reflect the home’s current appliances or other features. If you have specific questions about a home’s features, please contact us. While we strive for accuracy, pricing, availability, and other listing information may include technical inaccuracies or typographical errors.
- Other terms and conditions apply. Refer to our online Terms of Agreement for more details.
- A fee of $55.00 will be included in your monthly Services and Amenities fee for high-speed internet.
- This home is equipped with in-home laundry appliances, which Tricon will provide and maintain. We charge $35 per month for homes with in-place washer/dryers.
Last Listed By
Michael King
Lantern Realty & Development, LLC License #287197 Listed on: 04/07/2021

Home Details
Home Type
- Single Family
Year Built
- Built in 2004
Lot Details
- 6,970
HOA Fees
- $16 Monthly HOA Fees
Parking
- 1
Home Design
- Transitional Architecture
- Slab Foundation
- Stone Siding
- Vinyl Siding
Bedrooms and Bathrooms
- Walk-In Closet
Additional Features
- Vinyl Plank Flooring
- Above Ground Pool
- Cleared Lot
Community Details
- Kuester Association, Phone Number (704) 973-9019
- Built by Craft Homes
Listing and Financial Details
- Assessor Parcel Number 5613-50-9573-0000
Ownership History
Purchase Details
Home Financials for this Owner
Home Financials are based on the most recent Mortgage that was taken out on this home.Purchase Details
Home Financials for this Owner
Home Financials are based on the most recent Mortgage that was taken out on this home.Similar Homes in the area
Home Values in the Area
Average Home Value in this Area
Purchase History
| Date | Buyer | Sale Price | Title Company |
|---|---|---|---|
| Sfr Jv 1 Property Llc | $247,500 | None Available | |
| Sessom Annie | $139,000 | Investors Title Insurance |
Mortgage History
| Date | Status | Borrower | Loan Amount |
|---|---|---|---|
| Previous Owner | Sessom Annie | $110,916 | |
| Closed | Sessom Annie | $27,729 |
Property History
| Date | Event | Price | Change | Sq Ft Price |
|---|---|---|---|---|
| 09/25/2024 09/25/24 | Price Changed | $1,819 | -2.7% | $1 / Sq Ft |
| 09/21/2024 09/21/24 | Price Changed | $1,869 | -1.1% | $1 / Sq Ft |
| 09/18/2024 09/18/24 | Price Changed | $1,889 | -2.6% | $1 / Sq Ft |
| 09/07/2024 09/07/24 | For Rent | $1,939 | 0.0% | -- |
| 05/26/2021 05/26/21 | Sold | $248,000 | -- | $132 / Sq Ft |
| 04/07/2021 04/07/21 | Pending | -- | -- | -- |
Tax History Compared to Growth
Tax History
| Year | Tax Paid | Tax Assessment Tax Assessment Total Assessment is a certain percentage of the fair market value that is determined by local assessors to be the total taxable value of land and additions on the property. | Land | Improvement |
|---|---|---|---|---|
| 2024 | $3,300 | $290,660 | $65,000 | $225,660 |
| 2023 | $2,359 | $172,220 | $38,000 | $134,220 |
| 2022 | $2,359 | $172,220 | $38,000 | $134,220 |
| 2021 | $2,359 | $172,220 | $38,000 | $134,220 |
| 2020 | $2,359 | $172,220 | $38,000 | $134,220 |
| 2019 | $1,728 | $126,130 | $20,000 | $106,130 |
| 2018 | $1,703 | $126,130 | $20,000 | $106,130 |
| 2017 | $1,678 | $126,130 | $20,000 | $106,130 |
| 2016 | $1,678 | $124,500 | $23,000 | $101,500 |
| 2015 | $1,433 | $113,750 | $23,000 | $90,750 |
| 2014 | $1,433 | $113,750 | $23,000 | $90,750 |
Agents Affiliated with this Home
-

Seller's Agent in 2021
Michael King
Lantern Realty & Development, LLC
(704) 450-3936
2 in this area
29 Total Sales
-
Rich Scola
R
Buyer's Agent in 2021
Rich Scola
ALOCS LLC
(704) 946-2006
25 in this area
394 Total Sales
Map
Source: Canopy MLS (Canopy Realtor® Association)
MLS Number: CAR3725719
APN: 5613-50-9573-0000
- 1613 Frederick Ave
- 1505 S Ridge Ave
- 125 Lowrance Ave
- 303 Windy Rush Rd
- 1216 Innis Ave
- 602 Black Maple Dr
- 1412 Meadow Ave
- 681 Pine Bluff Cir
- 1304 Browdis Ave
- 1425 Wildwood Dr
- 410 Glass Ct
- 1311 Meadow Ave
- 1309 Meadow Ave
- 1105 Horton Ave
- 2001 S Main St
- 701 Applewood St
- 127 Eddleman Rd
- 308 Odell Dr
- 503 Eddleman Rd
- 206 Cliffside Dr
- 1427 Matthew Allen Cir
- 1421 Matthew Allen Cir
- 1433 Matthew Allen Cir
- 1478 Matthew Allen Cir
- 1415 Matthew Allen Cir
- 1439 Matthew Allen Cir
- 1435 Tygress St
- 1433 Tygress St
- 1441 Tygress St
- 1409 Matthew Allen Cir
- 1445 Matthew Allen Cir
- 1435 Tygress Dr
- 1429 Tygress St
- 1433 Tygress Dr
- 1443 Tygress St
- 1426 Matthew Allen Cir
- 1425 Tygress St
- 1420 Matthew Allen Cir
- 1405 Matthew Allen Cir
- 1447 Tygress St
