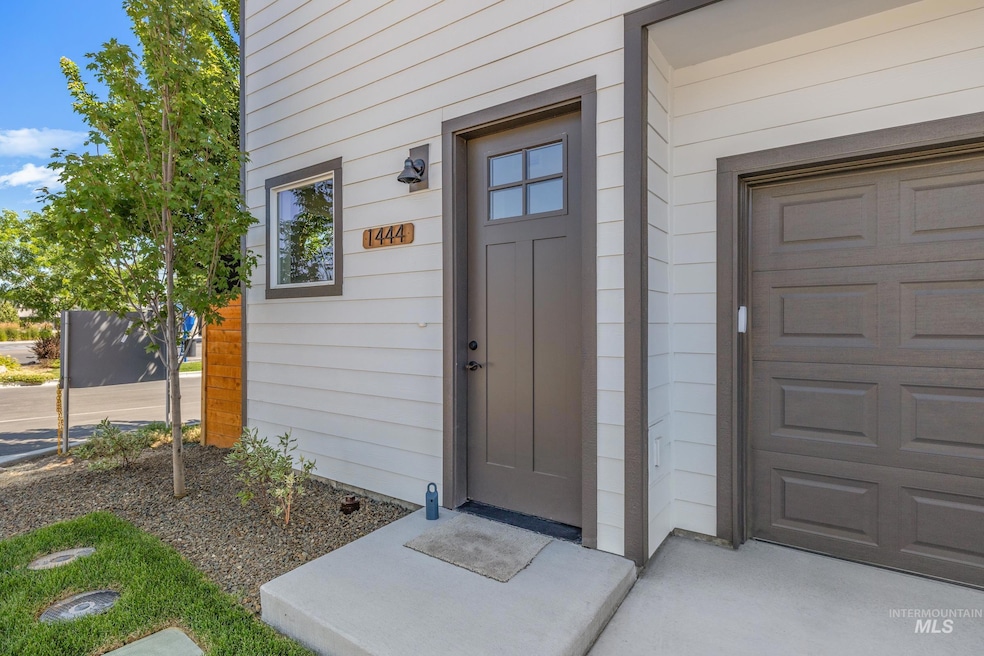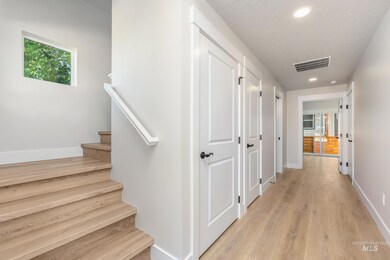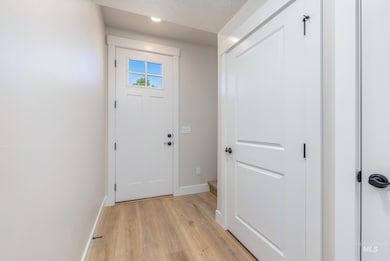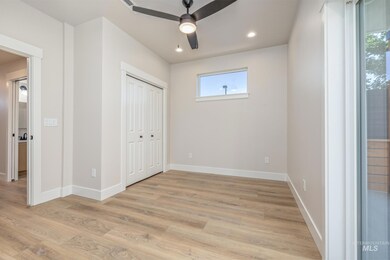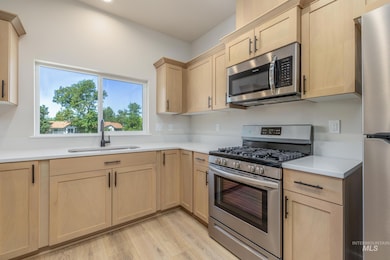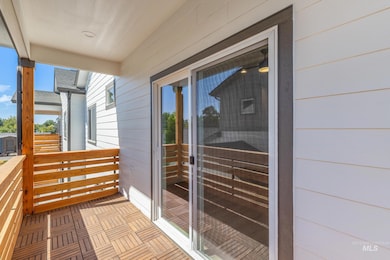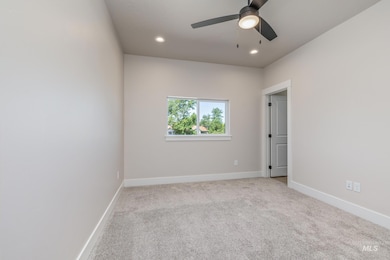1427 N Bluffs Ridge Ln Boise, ID 83704
West Boise NeighborhoodEstimated payment $1,981/month
Highlights
- New Construction
- Maid or Guest Quarters
- Great Room
- ENERGY STAR Certified Homes
- Corner Lot
- Granite Countertops
About This Home
Snag the End Unit before it's gone! Opportunity for 5% fixed interest rate and/or up to $130k Down Payment Assistance available for borrowers making at, or below, 80% Area Median Income. Why rent when you could own for less than $1400/month?NeighborWorks® Boise is committed to providing affordable housing that doesn’t compromise on style, comfort, or quality. Photos are of neighboring units in complex to show style and quality of construction. Offering an elevated living experience with granite counters throughout, a full stainless steel appliance package (including refrigerator & gas range), LVP flooring & upgraded carpet. This is an Energy Efficient Certified Home & solar ready, ensuring utility costs are affordable for years to come. All garages also come with an EVO and 220V outlet already installed. Just minutes from downtown, these homes are centrally located in the heart of Boise; with shopping, restaurants & schools nearby. Community amenities include common area garden boxes, gazebos and bike racks for all the residents to enjoy.
Townhouse Details
Home Type
- Townhome
Est. Annual Taxes
- $980
Year Built
- Built in 2025 | New Construction
Lot Details
- 1,176 Sq Ft Lot
- Lot Dimensions are 55x21
- Property fronts a private road
- Partially Fenced Property
- Wood Fence
- Partial Sprinkler System
- Garden
HOA Fees
- $55 Monthly HOA Fees
Parking
- 1 Car Attached Garage
- Driveway
- Open Parking
Home Design
- Slab Foundation
- Frame Construction
- Architectural Shingle Roof
- HardiePlank Type
Interior Spaces
- 1,120 Sq Ft Home
- 2-Story Property
- Skylights
- Great Room
- Carpet
Kitchen
- Breakfast Bar
- Gas Oven
- Gas Range
- Microwave
- Dishwasher
- Granite Countertops
Bedrooms and Bathrooms
- 2 Bedrooms
- En-Suite Primary Bedroom
- Walk-In Closet
- Maid or Guest Quarters
- 3 Bathrooms
- Double Vanity
Schools
- Morley Nelson Elementary School
- Fairmont Middle School
- Capital High School
Utilities
- Forced Air Heating and Cooling System
- Heating System Uses Natural Gas
- Tankless Water Heater
- High Speed Internet
- Cable TV Available
Additional Features
- ENERGY STAR Certified Homes
- Covered Patio or Porch
- Property is near a bus stop
Listing and Financial Details
- Assessor Parcel Number R1505140680
Map
Home Values in the Area
Average Home Value in this Area
Tax History
| Year | Tax Paid | Tax Assessment Tax Assessment Total Assessment is a certain percentage of the fair market value that is determined by local assessors to be the total taxable value of land and additions on the property. | Land | Improvement |
|---|---|---|---|---|
| 2025 | $980 | $115,200 | -- | -- |
| 2024 | $1,186 | $108,000 | -- | -- |
| 2023 | -- | $124,200 | -- | -- |
Property History
| Date | Event | Price | List to Sale | Price per Sq Ft |
|---|---|---|---|---|
| 10/01/2025 10/01/25 | Pending | -- | -- | -- |
| 09/26/2025 09/26/25 | For Sale | $349,900 | -- | $312 / Sq Ft |
Source: Intermountain MLS
MLS Number: 98963029
APN: R1505140680
- 1421 N Bluffs Ridge Ln
- 1415 N Bluffs Ridge Ln
- 1225 N Ethridge Ln
- 7084 W Colehaven Ln
- 1222 N Camelot Dr
- 1064 N Camelot Dr
- 1717 N Regal Dr
- 6932 W Irving Ln
- 7163 W Cascade Dr
- 952 N Camelot Dr
- 6941 W Preece Ln
- 6937 W Preece Ln
- 7048 W Colehaven Dr
- 6738 W Westwood Ln
- 2001 N Allumbaugh St
- 8417 W Fairview Ave Unit 4
- 8417 W Fairview Ave Unit 11
- 7103 W Northview St
- 1967 N Fry St
- 1953 N Danish Ln
