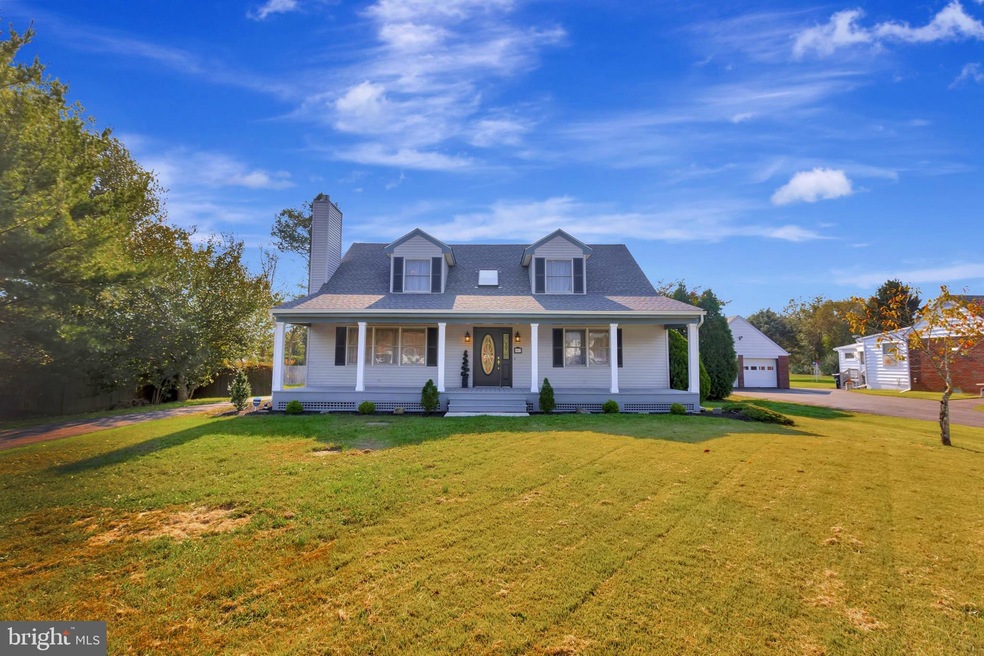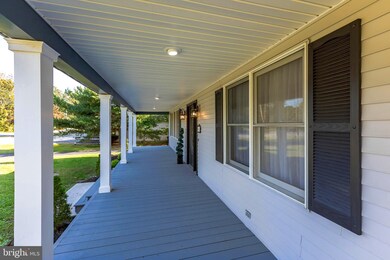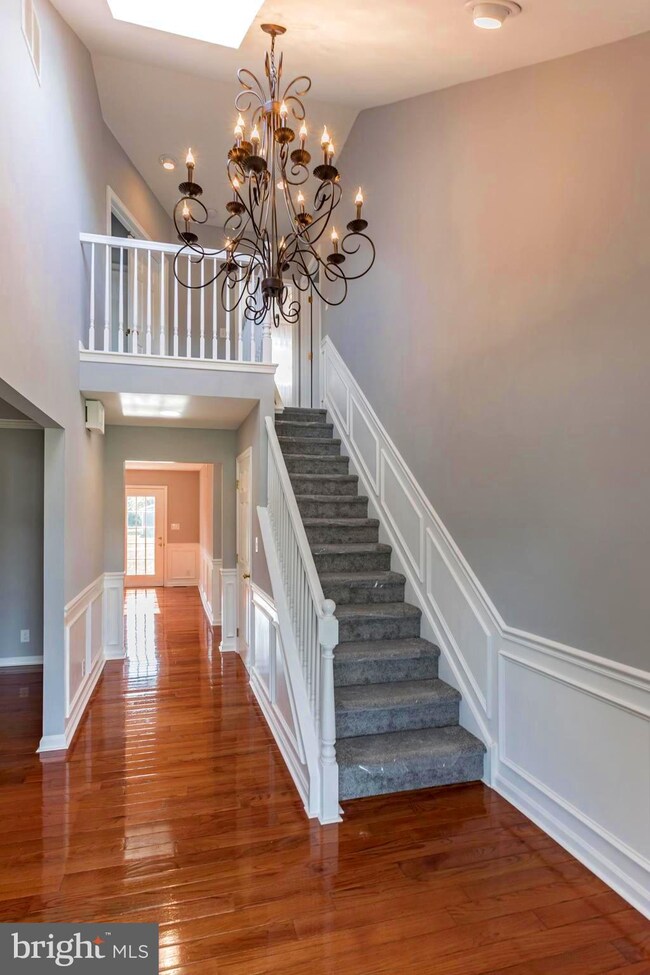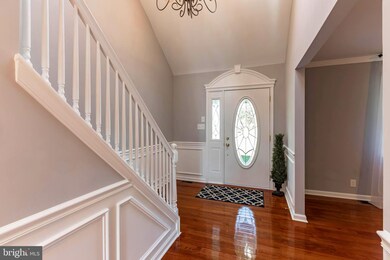
1427 N Main St Williamstown, NJ 08094
Highlights
- Second Garage
- Deck
- 1 Fireplace
- Cape Cod Architecture
- Wood Flooring
- No HOA
About This Home
As of November 2020Home Sweet Home awaits in this fully renovated home situated on a private and serene 1.3 acres lot in desirable Williamstown. This gorgeous home offers new low maintenance landscaping and impressive curb appeal. As you approach the home you are greeted by the expansive covered front porch with beautiful custom white columns which gracefully leads you into the beautiful 2-story foyer with custom wainscoting molding throughout. A large 9 candle chandelier lights the way into the heart of the home through a formal living room on the left with gas fireplace with floor to ceiling mantle and crown molding. As you continue to move through the hallway to the back of the home you will walk into the dining room that is also outfitted with wainscoting, new 5 candle oil bronzed chandelier with medallion, which is open to the kitchen. Continuing through to the beautiful cook's kitchen with 42" cabinets with soft closing doors, granite counter-tops and subway tile backslash which are complimented by recessed lighting, under cabinet lighting and stainless steel appliances. Additional seating is located at the custom butcher block island with additional storage and seating for four. Move through the kitchen out the inviting French doors, down the steps onto the custom cement patio, nestled there for easy access to BBQ's and family gatherings. The back yard provides space for a play-set, while the adults gather on the patio with no worries as the yard is a very private and secluded oasis. On the other side of the large kitchen is another glass leaded door leading you to the side deck for your morning coffee. Rounding off the first floor are two bright and airy bedrooms with ample closets and the nearby completely renovated bathroom with double sinks and first floor laundry. You will have room for the in-laws, home-office or large walk-in pantry in either of these bright and airy spaces. The center staircase runs up to the 2nd floor balcony landing, where double doors invite you into the large master bedroom with vaulted ceiling, ceiling fan with light, custom built-in widow seat with storage and large walk-in closet with a window, custom wire shelving and chandelier. The master bedroom has private access through the custom barn door to a large bathroom suite with luxurious floor to ceiling tiles in the shower with rain drop showerhead, granite double sink vanity, two tear drop pendant lights and tiled floor completes this spa like setting. Down the hallway you will find another large bedroom with another walk-in closet and with another built-in window seat with storage for reading a nice book snuggled with a blanket on those nice snowy nights. In addition, you will enjoy the two additional out buildings on the estate for all your storage needs. The large 30x40 pole barn way in the back of the property can be used to store any large vehicles, RV’s or equipment. Closer to the home is the 30x60 outbuilding that has garage door entry that could be used for general storage, mancave, wood shop, gym, park your cars, or whatever extra space you might need. The property is conveniently located near schools, medical facilities, restaurants and close to highways to both Philadelphia and the shore points. This is one you need to see for yourself.
Last Agent to Sell the Property
Garden Realty of Haddonfield, LLC License #1967932 Listed on: 10/08/2020

Home Details
Home Type
- Single Family
Est. Annual Taxes
- $8,564
Year Built
- Built in 1995
Lot Details
- 1.38 Acre Lot
- Property is in excellent condition
Home Design
- Cape Cod Architecture
- Raised Ranch Architecture
- Frame Construction
- Asphalt Roof
Interior Spaces
- 2,102 Sq Ft Home
- Property has 2 Levels
- Skylights
- Recessed Lighting
- 1 Fireplace
- Family Room Off Kitchen
- Dining Area
- Laundry on lower level
Kitchen
- Country Kitchen
- <<builtInRangeToken>>
- Dishwasher
- Kitchen Island
- Upgraded Countertops
- Disposal
- Instant Hot Water
Flooring
- Wood
- Carpet
Bedrooms and Bathrooms
- 4 Main Level Bedrooms
- Walk-In Closet
- 2 Full Bathrooms
Parking
- 3 Car Garage
- 3 Driveway Spaces
- Second Garage
Accessible Home Design
- More Than Two Accessible Exits
Outdoor Features
- Deck
- Enclosed patio or porch
- Exterior Lighting
- Outdoor Storage
- Outbuilding
Utilities
- Central Heating and Cooling System
- Cooling System Utilizes Natural Gas
- Well
- Natural Gas Water Heater
- Septic Tank
Community Details
- No Home Owners Association
Listing and Financial Details
- Tax Lot 00013
- Assessor Parcel Number 11-14401-00013
Ownership History
Purchase Details
Home Financials for this Owner
Home Financials are based on the most recent Mortgage that was taken out on this home.Purchase Details
Home Financials for this Owner
Home Financials are based on the most recent Mortgage that was taken out on this home.Purchase Details
Purchase Details
Similar Homes in Williamstown, NJ
Home Values in the Area
Average Home Value in this Area
Purchase History
| Date | Type | Sale Price | Title Company |
|---|---|---|---|
| Deed | $332,000 | Foundation Title Llc | |
| Deed | $332,000 | Foundation Title | |
| Special Warranty Deed | $125,250 | American Title Abstract Corp | |
| Sheriffs Deed | -- | None Available | |
| Deed | -- | -- |
Mortgage History
| Date | Status | Loan Amount | Loan Type |
|---|---|---|---|
| Open | $321,650 | New Conventional | |
| Closed | $321,650 | New Conventional | |
| Previous Owner | $150,000 | Credit Line Revolving |
Property History
| Date | Event | Price | Change | Sq Ft Price |
|---|---|---|---|---|
| 11/20/2020 11/20/20 | Sold | $332,000 | -5.1% | $158 / Sq Ft |
| 10/13/2020 10/13/20 | Pending | -- | -- | -- |
| 10/08/2020 10/08/20 | For Sale | $349,900 | +179.4% | $166 / Sq Ft |
| 01/17/2020 01/17/20 | Sold | $125,250 | -3.6% | $60 / Sq Ft |
| 12/03/2019 12/03/19 | Pending | -- | -- | -- |
| 11/16/2019 11/16/19 | For Sale | $129,900 | -- | $62 / Sq Ft |
Tax History Compared to Growth
Tax History
| Year | Tax Paid | Tax Assessment Tax Assessment Total Assessment is a certain percentage of the fair market value that is determined by local assessors to be the total taxable value of land and additions on the property. | Land | Improvement |
|---|---|---|---|---|
| 2024 | $9,607 | $264,300 | $48,600 | $215,700 |
| 2023 | $9,607 | $264,300 | $48,600 | $215,700 |
| 2022 | $9,562 | $264,300 | $48,600 | $215,700 |
| 2021 | $6,449 | $236,900 | $48,600 | $188,300 |
| 2020 | $8,616 | $236,900 | $48,600 | $188,300 |
| 2019 | $8,564 | $236,900 | $48,600 | $188,300 |
| 2018 | $8,424 | $236,900 | $48,600 | $188,300 |
| 2017 | $8,256 | $233,100 | $52,200 | $180,900 |
| 2016 | $8,152 | $233,100 | $52,200 | $180,900 |
| 2015 | $7,918 | $233,100 | $52,200 | $180,900 |
| 2014 | $7,688 | $233,100 | $52,200 | $180,900 |
Agents Affiliated with this Home
-
Jose Diaz
J
Seller's Agent in 2020
Jose Diaz
Garden Realty of Haddonfield, LLC
(856) 905-4881
17 Total Sales
-
Eric Payne

Seller's Agent in 2020
Eric Payne
Weichert Corporate
(609) 955-1310
51 Total Sales
-
Maria Cobos

Buyer's Agent in 2020
Maria Cobos
Better Homes and Gardens Real Estate Maturo
(609) 534-3585
48 Total Sales
Map
Source: Bright MLS
MLS Number: NJGL265826
APN: 11-14401-0000-00013
- 21 Burr St
- 83 Burr St
- 9 Birchwood Ln
- 181 Aberdeen Ct
- 1303 N Tuckahoe Rd
- 203 Tyler Ave
- 230 Eisenhower Ave
- 116 Kerry Lynn Ct
- 218 Eisenhower Ave
- 231 Eisenhower Ave
- 226 Truman Ave
- 1420 N Black Horse Pk Pike
- 1580 N Black Horse Park
- 448 Inverness Rd
- 130 Kerry Lynn Ct
- 522 Buchanan Ave
- 217 Truman Ave
- 1103 Meadows Dr
- 1540 N Tuckahoe Rd
- 109 Kennedy Ave






