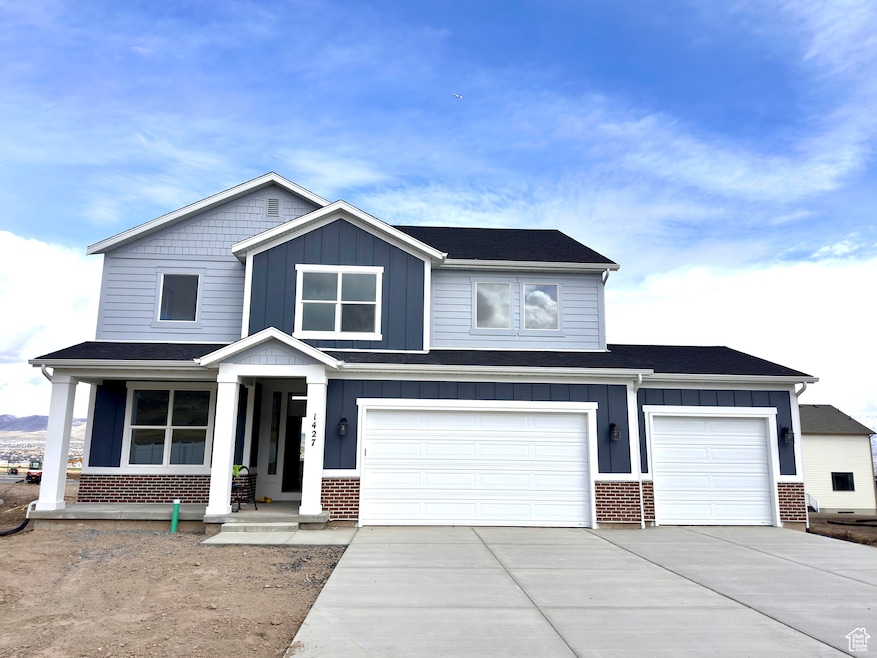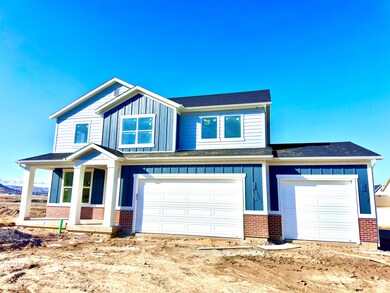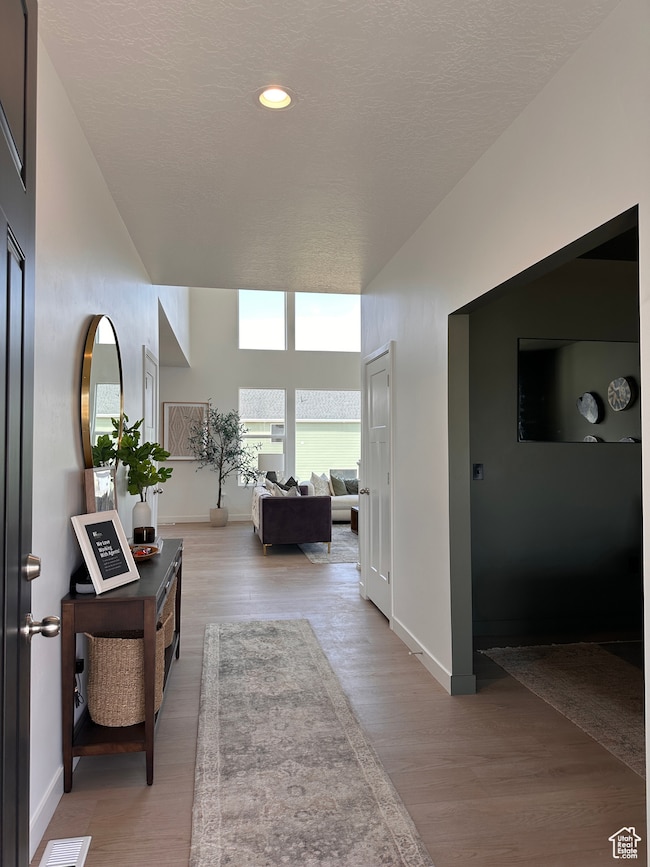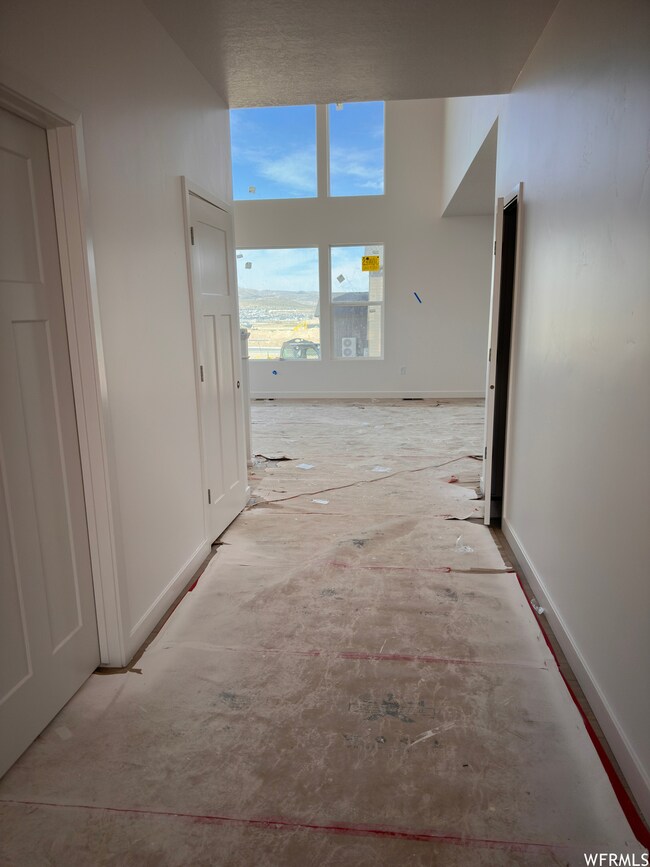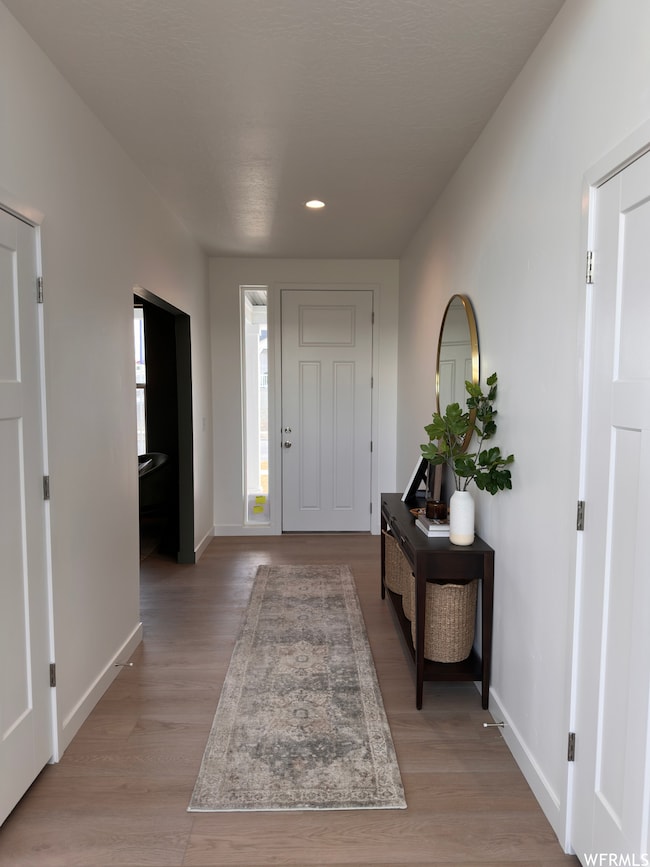
1427 Netleaf St Unit 131 Saratoga Springs, UT 84045
Estimated payment $4,628/month
Highlights
- New Construction
- 3 Car Attached Garage
- Tile Flooring
- Den
- French Doors
- Landscaped
About This Home
Introducing Brixton Park in Saratoga Springs! This stunning 4-bedroom, 2.5-bathroom home is set for completion in late April. Designed for comfort and functionality, all bedrooms and the convenient upstairs laundry room are located on the second floor. The main level features a two-story vaulted family room with ample natural light, a private den, half bathroom, dining area, and a spacious kitchen-perfect for entertaining. The kitchen is equipped with shaker-style cabinets, soft-close drawers and doors, elegant quartz countertops throughout, and stainless steel appliances. Enjoy luxury vinyl plank (LVP) flooring on the main level, tile flooring in wet areas upstairs, and upgraded carpet with a premium pad on the stairs and in the bedrooms. Additional highlights include dual furnaces and AC units for year-round comfort, a full unfinished basement for future expansion, and a generously sized lot. Front yard landscaping is included to enhance curb appeal from day one! Key Features: Move-in ready by late April Spacious 4-bedroom, 2.5-bath layout Vaulted two-story family room for an open, airy feel Modern kitchen with quartz countertops & stainless steel appliances LVP flooring on the main level & upgraded carpet upstairs Dual furnaces & AC units for efficiency Full unfinished basement for future growth Front yard landscaping included Tax information is pending-buyer to verify all details. Photos are of the actual home and will be updated as construction progresses. Square footage is per builder plans-buyer advised to obtain an independent measurement. As a spec home, some design selections may change during construction. Ask about our preferred lender incentive to assist with closing costs or an interest rate buy-down! Disclaimer: Home is currently under construction. Some images shown are from the model home, and actual colors and finishes may vary. Contact us for more details!
Home Details
Home Type
- Single Family
Year Built
- Built in 2025 | New Construction
Lot Details
- 0.26 Acre Lot
- Landscaped
- Property is zoned Single-Family
HOA Fees
- $29 Monthly HOA Fees
Parking
- 3 Car Attached Garage
Home Design
- Stone Siding
- Stucco
Interior Spaces
- 3,349 Sq Ft Home
- 3-Story Property
- Central Vacuum
- French Doors
- Den
- Basement Fills Entire Space Under The House
Kitchen
- Gas Range
- Microwave
- Disposal
Flooring
- Carpet
- Tile
Bedrooms and Bathrooms
- 4 Bedrooms
- Bathtub With Separate Shower Stall
Schools
- Saratoga Shores Elementary School
- Lake Mountain Middle School
- Westlake High School
Utilities
- Central Heating and Cooling System
- Natural Gas Connected
Community Details
- Advantage Management Association
Listing and Financial Details
- Exclusions: Refrigerator, Window Coverings
- Assessor Parcel Number 35-843-0131
Map
Home Values in the Area
Average Home Value in this Area
Property History
| Date | Event | Price | Change | Sq Ft Price |
|---|---|---|---|---|
| 02/28/2025 02/28/25 | For Sale | $699,990 | -- | $209 / Sq Ft |
Similar Homes in Saratoga Springs, UT
Source: UtahRealEstate.com
MLS Number: 2069238
- 1451 Netleaf St Unit 133
- 1034 W Fallow Dr
- 1034 W Fallow Dr
- 1034 W Fallow Dr
- 1034 W Fallow Dr
- 1034 W Fallow Dr
- 1034 W Fallow Dr
- 1034 W Fallow Dr
- 1034 W Fallow Dr
- 1034 W Fallow Dr
- 1034 W Fallow Dr
- 1033 W Netleaf St
- 1014 W Hackberry St
- 1017 W Netleaf St
- 1148 W Mahogany St Unit 23
- 1012 Serviceberry St
- 1454 Boxelder Dr Unit 164
- 1087 W Fremont St Unit 217
- 1058 W Fremont St
- 1428 S Box Elder Dr
