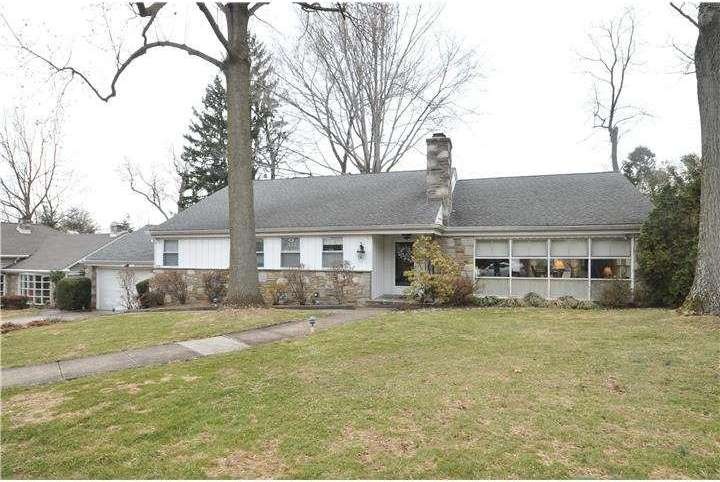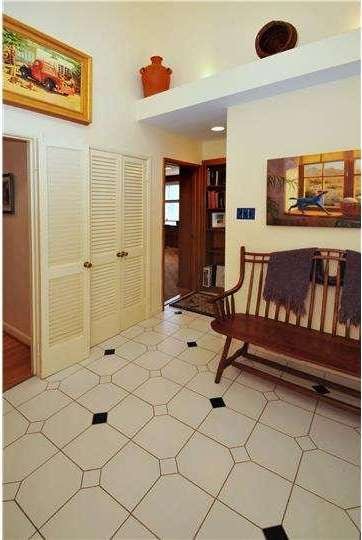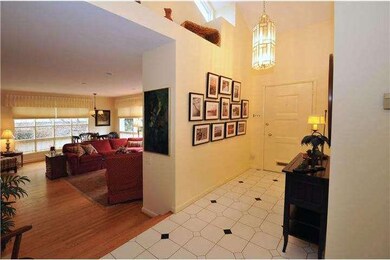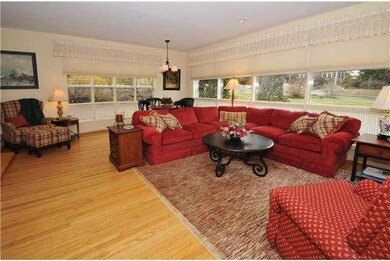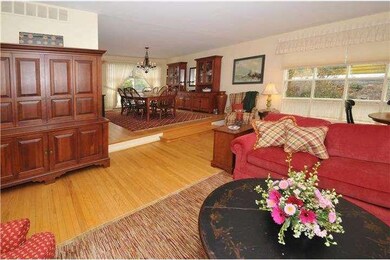
1427 Noble Rd Jenkintown, PA 19046
Jenkintown NeighborhoodHighlights
- Cape Cod Architecture
- Wood Flooring
- No HOA
- Rydal East School Rated A
- 1 Fireplace
- 2 Car Attached Garage
About This Home
As of May 2022Welcome Home! Bright, spacious and impeccably maintained, this mid-century modern home is waiting for you! Entry foyer with vaulted ceilings, ceramic tile and coat closet. The large sun-drenched Living Room boasts hardwood floors, gas fireplace and an abundance of windows. The Dining Room also has gleaming hardwood floors, a door to patio and flows effortlessly into the sunny updated Kitchen. Kitchen delivers an efficient footprint with cherry cabinets, solid surface counters, island with double sink, gas cooking, subzero refrigerator, windows overlooking the patio, an eat-in area and outside exit to fenced yard. The sleeping wing features Master Bedroom with hardwood floors, 2 closets and en-suite bath. The Master Bath has stall shower and neutral tile. The very large 2nd Bedroom has double closet and windows overlooking the lush yard. 3rd Bedroom is on the upper level and has private bath which is perfect for your guests! The Family Room/Den has built-in shelves, outside exit and patio and lovely windows/light. The Basement is a perfect laundry area, storage space and workshop. 2 car garage, central air, beautiful tree lined street and walking distance to Noble Train Station complete this package! Easy access to Center City, 309 Turnpike and PA Turnpike, close to major Universities and Hospitals, easy commute to Center City or the Suburbs, shop at Whole Foods, Trader Joes, Starbucks and the quaint shops of Jenkintown Boro. Many great Restaurants, the Hiway theater, the Jenkintown Square and Township Parks and Libraries make this neighborhood irrestible! Make your appointment today.
Last Agent to Sell the Property
BHHS Fox & Roach-Jenkintown License #RS179327L Listed on: 03/21/2014

Home Details
Home Type
- Single Family
Est. Annual Taxes
- $6,985
Year Built
- Built in 1953
Lot Details
- 0.29 Acre Lot
- Property is in good condition
Parking
- 2 Car Attached Garage
- 3 Open Parking Spaces
- Driveway
Home Design
- Cape Cod Architecture
- Shingle Roof
- Stucco
Interior Spaces
- 2,573 Sq Ft Home
- Property has 1 Level
- 1 Fireplace
- Family Room
- Living Room
- Dining Room
Kitchen
- Eat-In Kitchen
- Built-In Oven
- Dishwasher
- Kitchen Island
- Disposal
Flooring
- Wood
- Wall to Wall Carpet
- Tile or Brick
Bedrooms and Bathrooms
- 3 Bedrooms
- En-Suite Primary Bedroom
- 3 Full Bathrooms
Unfinished Basement
- Partial Basement
- Laundry in Basement
Outdoor Features
- Patio
Utilities
- Forced Air Heating and Cooling System
- Heating System Uses Gas
- Natural Gas Water Heater
Community Details
- No Home Owners Association
- Jenkintown Subdivision
Listing and Financial Details
- Tax Lot 016
- Assessor Parcel Number 30-00-46100-004
Ownership History
Purchase Details
Home Financials for this Owner
Home Financials are based on the most recent Mortgage that was taken out on this home.Purchase Details
Home Financials for this Owner
Home Financials are based on the most recent Mortgage that was taken out on this home.Purchase Details
Home Financials for this Owner
Home Financials are based on the most recent Mortgage that was taken out on this home.Purchase Details
Similar Homes in Jenkintown, PA
Home Values in the Area
Average Home Value in this Area
Purchase History
| Date | Type | Sale Price | Title Company |
|---|---|---|---|
| Deed | $550,000 | Trident Land Transfer Company | |
| Deed | $415,000 | Stewart Title Guaranty Co | |
| Deed | $420,000 | None Available | |
| Deed | $190,000 | -- |
Mortgage History
| Date | Status | Loan Amount | Loan Type |
|---|---|---|---|
| Previous Owner | $222,300 | New Conventional | |
| Previous Owner | $332,000 | Adjustable Rate Mortgage/ARM | |
| Previous Owner | $180,000 | Credit Line Revolving | |
| Previous Owner | $177,000 | No Value Available |
Property History
| Date | Event | Price | Change | Sq Ft Price |
|---|---|---|---|---|
| 05/06/2022 05/06/22 | Sold | $550,000 | +10.0% | $214 / Sq Ft |
| 04/05/2022 04/05/22 | Pending | -- | -- | -- |
| 04/02/2022 04/02/22 | For Sale | $499,900 | +20.5% | $194 / Sq Ft |
| 05/30/2014 05/30/14 | Sold | $415,000 | -1.2% | $161 / Sq Ft |
| 04/17/2014 04/17/14 | Pending | -- | -- | -- |
| 03/21/2014 03/21/14 | For Sale | $419,900 | -- | $163 / Sq Ft |
Tax History Compared to Growth
Tax History
| Year | Tax Paid | Tax Assessment Tax Assessment Total Assessment is a certain percentage of the fair market value that is determined by local assessors to be the total taxable value of land and additions on the property. | Land | Improvement |
|---|---|---|---|---|
| 2024 | $9,262 | $200,000 | $63,620 | $136,380 |
| 2023 | $8,875 | $200,000 | $63,620 | $136,380 |
| 2022 | $8,591 | $200,000 | $63,620 | $136,380 |
| 2021 | $8,129 | $200,000 | $63,620 | $136,380 |
| 2020 | $8,012 | $200,000 | $63,620 | $136,380 |
| 2019 | $8,012 | $200,000 | $63,620 | $136,380 |
| 2018 | $8,013 | $200,000 | $63,620 | $136,380 |
| 2017 | $7,776 | $200,000 | $63,620 | $136,380 |
| 2016 | $7,699 | $200,000 | $63,620 | $136,380 |
| 2015 | $7,236 | $200,000 | $63,620 | $136,380 |
| 2014 | $7,236 | $200,000 | $63,620 | $136,380 |
Agents Affiliated with this Home
-
Lori Most

Seller's Agent in 2022
Lori Most
BHHS Fox & Roach
(610) 416-2150
3 in this area
22 Total Sales
-
Alexander Bartlett

Buyer's Agent in 2022
Alexander Bartlett
EXP Realty, LLC
(215) 292-7888
37 in this area
88 Total Sales
-
Linda Brouse

Seller's Agent in 2014
Linda Brouse
BHHS Fox & Roach
(215) 527-2593
9 in this area
31 Total Sales
-
Cari Guerin-Boyle

Seller Co-Listing Agent in 2014
Cari Guerin-Boyle
BHHS Fox & Roach
(267) 626-6818
26 in this area
110 Total Sales
Map
Source: Bright MLS
MLS Number: 1003455205
APN: 30-00-46100-004
- 748 Washington Ln
- 916 Rydal Rd
- 906 Frog Hollow Terrace
- 944 Rydal Rd
- 1602 Upland Ave
- 1233 Fairy Hill Rd
- 1610 the Fairway Unit 404W
- 1610 the Fairway Unit W504
- 1610 the Fairway Unit 105W
- 1610 the Fairway Unit 205W
- 1610 the Fairway Unit 512W
- 1570 the Fairway Unit 507E
- 630 Washington Ln
- 1205 Red Rambler Rd
- 1028 Leopard Rd
- 1211 Fairacres Rd
- 949 Leopard Rd
- 809 Cloverly Ave
- 512 Leedom St
- 1523 Susquehanna Rd
