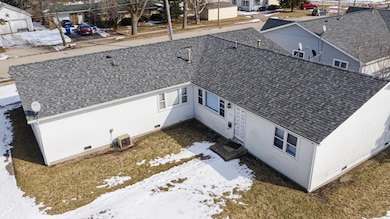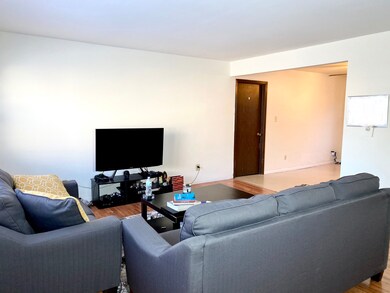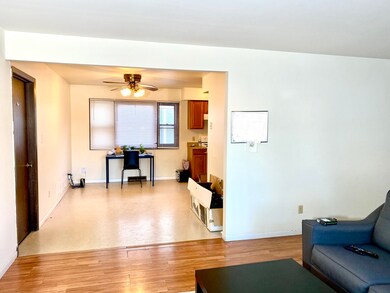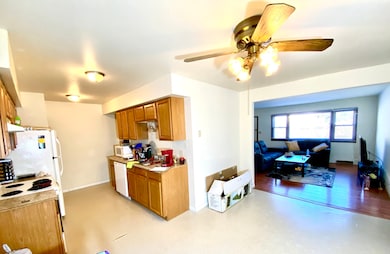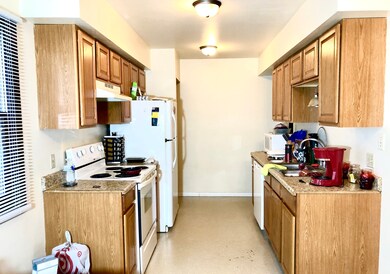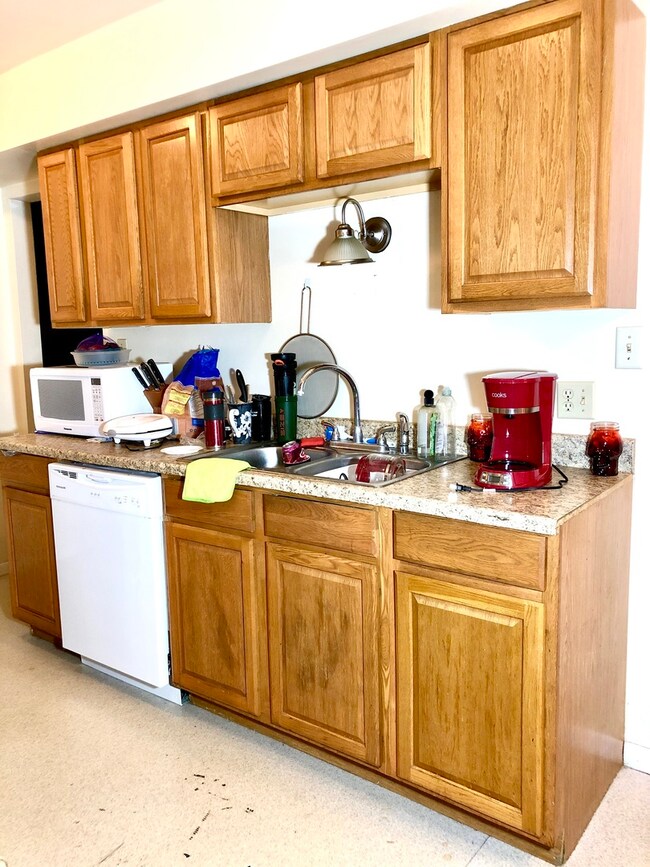
1427 Oakwood Ave Dekalb, IL 60115
Estimated Value: $195,000 - $291,000
Highlights
- Multiple Garages
- 2 Car Attached Garage
- Forced Air Heating System
- Ranch Style House
- Soaking Tub
- Multiple Water Heaters
About This Home
As of April 2020MULTIPLE OFFER SITUATION Need highest and best offer by 10:00 am Sunday March 1, 2020. NICE 2 UNIT RANCH DUPLEX WITH CASH FLOW, Open floor plan. Good tenants with strong leases. A ranch duplex like this does not come on the market very often! Do not miss this opportunity to purchase a Turnkey property. Close the last day of the month and collect rent the very next day of $1650 every month! You are buying both sides of the duplex! Past vacancies have been filled quickly w/qualified tenants! Exterior is maintenance free with aluminum siding. Each side has a large Living Room w/laminate flooring. The eat in kitchen includes a stove & refrigerator! There are large bedrooms w/large closets. Each unit has its own 1+ car garage and in unit laundry. This duplex should be a great investment. This is a great opportunity for an Owner-occupied, Close to shopping, restaurants, I-88, Rt 38 and Rt 23. Hurry there are not many ranch duplexes out there!! Don't pass up this investment opportunity - MUST SEE!
Last Agent to Sell the Property
Coldwell Banker Real Estate Group License #475157366 Listed on: 02/26/2020

Property Details
Home Type
- Multi-Family
Est. Annual Taxes
- $6,682
Year Built
- Built in 1977
Lot Details
- 10,019 Sq Ft Lot
- Lot Dimensions are 81 x 125.30 x 41.42 x 63.34 x 76
- Paved or Partially Paved Lot
Parking
- 2 Car Attached Garage
- Multiple Garages
- Driveway
- Off-Street Parking
- Parking Included in Price
Home Design
- Duplex
- Ranch Style House
- Asphalt Roof
- Aluminum Siding
- Concrete Perimeter Foundation
Bedrooms and Bathrooms
- 4 Bedrooms
- 4 Potential Bedrooms
- 2 Bathrooms
- Soaking Tub
Basement
- Crawl Space
Home Security
- Storm Screens
- Carbon Monoxide Detectors
Schools
- De Kalb High School
Utilities
- Forced Air Heating System
- Heating System Uses Natural Gas
- Multiple Water Heaters
- Cable TV Available
Community Details
- 2 Units
Ownership History
Purchase Details
Home Financials for this Owner
Home Financials are based on the most recent Mortgage that was taken out on this home.Purchase Details
Similar Home in Dekalb, IL
Home Values in the Area
Average Home Value in this Area
Purchase History
| Date | Buyer | Sale Price | Title Company |
|---|---|---|---|
| Suarez Darden Karina | $172,000 | Chicago Title | |
| Purelku Isa | -- | Attorney |
Mortgage History
| Date | Status | Borrower | Loan Amount |
|---|---|---|---|
| Open | Suarez Darden Karina | $168,884 | |
| Previous Owner | Purelku Isa | $75,000 | |
| Previous Owner | Purelku Isa | $107,390 |
Property History
| Date | Event | Price | Change | Sq Ft Price |
|---|---|---|---|---|
| 04/16/2020 04/16/20 | Sold | $172,000 | +4.2% | -- |
| 03/01/2020 03/01/20 | Pending | -- | -- | -- |
| 02/26/2020 02/26/20 | For Sale | $165,000 | -- | -- |
Tax History Compared to Growth
Tax History
| Year | Tax Paid | Tax Assessment Tax Assessment Total Assessment is a certain percentage of the fair market value that is determined by local assessors to be the total taxable value of land and additions on the property. | Land | Improvement |
|---|---|---|---|---|
| 2024 | $6,781 | $82,619 | $10,014 | $72,605 |
| 2023 | $6,781 | $72,036 | $8,731 | $63,305 |
| 2022 | $6,646 | $65,768 | $9,964 | $55,804 |
| 2021 | $6,826 | $61,684 | $9,345 | $52,339 |
| 2020 | $6,980 | $60,701 | $9,196 | $51,505 |
| 2019 | $6,843 | $58,316 | $8,835 | $49,481 |
| 2018 | $6,682 | $56,338 | $8,535 | $47,803 |
| 2017 | $6,745 | $54,155 | $8,204 | $45,951 |
| 2016 | $6,671 | $52,788 | $7,997 | $44,791 |
| 2015 | $6,103 | $50,017 | $7,577 | $42,440 |
| 2014 | $6,103 | $48,836 | $10,963 | $37,873 |
| 2013 | $6,103 | $51,299 | $11,516 | $39,783 |
Agents Affiliated with this Home
-
John Jacox

Seller's Agent in 2020
John Jacox
Coldwell Banker Real Estate Group
(815) 757-8007
13 in this area
57 Total Sales
-
Peter Dominguez

Buyer's Agent in 2020
Peter Dominguez
Century 21 Circle - Aurora
(630) 235-3774
105 Total Sales
Map
Source: Midwest Real Estate Data (MRED)
MLS Number: 10647827
APN: 08-14-430-027
- 1408 Hulmes Dr
- 950 Sycamore Rd
- 1464 Cambria Dr Unit 1
- 1546 Reserve Ln Unit 1
- 1532 Legacy Dr Unit 3
- 1481 Cambria Dr Unit 1
- 1309 Pleasant St
- 827 Lewis St
- 638 N 10th St
- 127 Tilton Park Dr
- 607 N 9th St
- 833 Pleasant St
- 705 N 6th St
- 1015 Market St
- 1112 Market St
- TBD Pleasant St
- 305 Knollwood Dr
- 910 Market St
- 309 River Dr
- 717 N 1st St
- 1427 Oakwood Ave
- 1427 Oakwood Ave
- 1433 Oakwood Ave
- 1409 Oakwood Ave
- 1420 Oakwood Ave
- 1414 Oakwood Ave
- 1424 Oakwood Ave
- 1328 N 14th St
- 1430 Elmwood Ave
- 1503 Elmwood Ave
- 1330 N 14th St
- 1424 Elmwood Ave
- 1402 N 14th St
- 1320 N 14th St
- 1505 Elmwood Ave
- 1310 N 14th St
- 1422 Elmwood Ave
- 1408 N 14th St
- 1406 N 14th St
- 1420 Elmwood Ave

