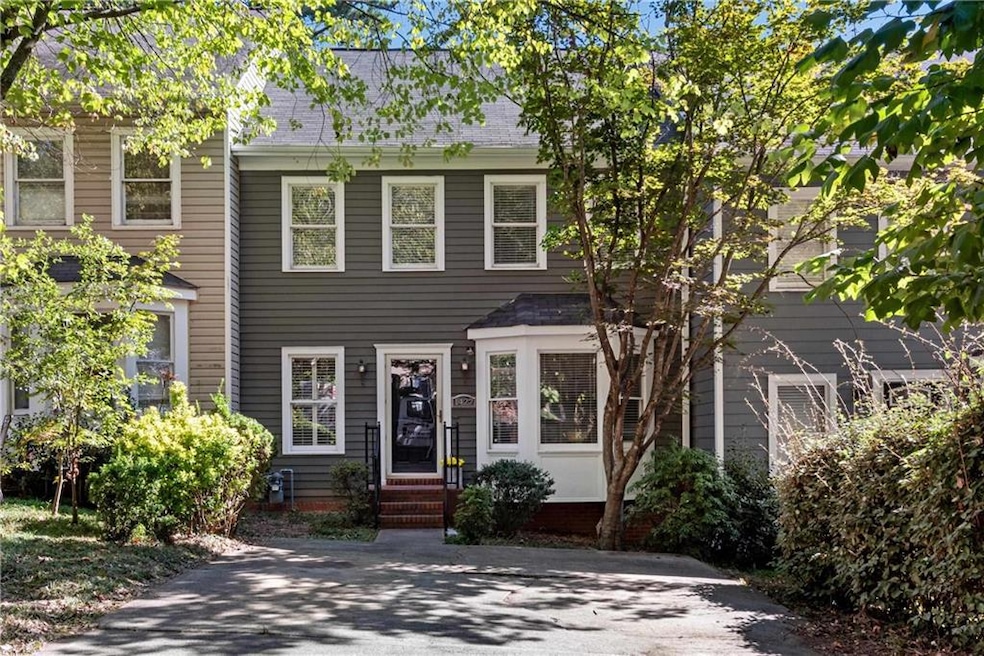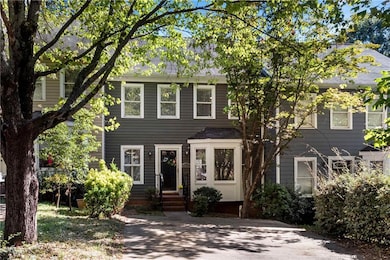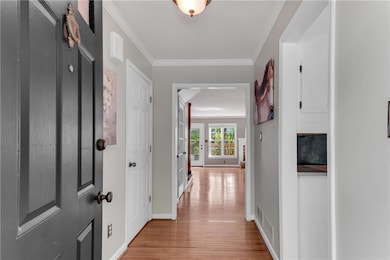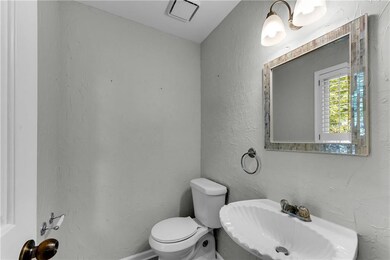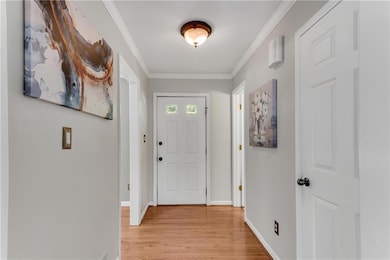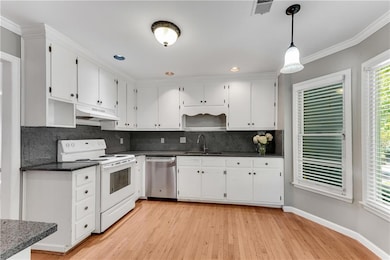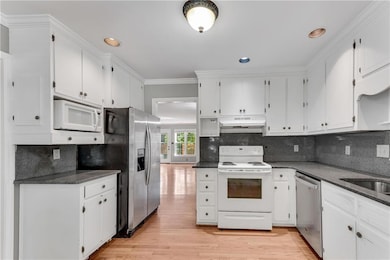1427 Old Virginia Ct SE Marietta, GA 30067
East Cobb Neighborhood
3
Beds
4
Baths
2,460
Sq Ft
3,223
Sq Ft Lot
Highlights
- Open-Concept Dining Room
- No Units Above
- Deck
- Wheeler High School Rated A
- View of Trees or Woods
- Property is near public transit
About This Home
Gorgeous 3-bedroom home featuring 2 full baths and 2 half baths. Enjoy stunning Pottery Barn–inspired colors, a fabulous eat-in kitchen, gleaming hardwood floors, and a beautiful stacked-stone fireplace. Upstairs offers 3 spacious bedrooms and 2 full baths with newer carpet and fresh paint. The finished basement includes an additional bedroom, half bath, and updated laminate/hardwood flooring — plus a huge storage area. Outside, you’ll love the fenced yard, perfect for relaxing or entertaining. All in a fantastic location — truly an adorable find! Owner will consider a 2-year lease.
Townhouse Details
Home Type
- Townhome
Est. Annual Taxes
- $3,944
Year Built
- Built in 1983
Lot Details
- 3,223 Sq Ft Lot
- No Units Above
- Two or More Common Walls
- Wooded Lot
- Back Yard Fenced
Home Design
- Traditional Architecture
- Composition Roof
- HardiePlank Type
Interior Spaces
- 2,460 Sq Ft Home
- 3-Story Property
- Crown Molding
- Ceiling Fan
- Recessed Lighting
- Factory Built Fireplace
- Fireplace With Gas Starter
- Double Pane Windows
- Window Treatments
- Bay Window
- Entrance Foyer
- Family Room with Fireplace
- Open-Concept Dining Room
- Bonus Room
- Views of Woods
Kitchen
- Electric Range
- Microwave
- Dishwasher
- Stone Countertops
- White Kitchen Cabinets
- Disposal
Flooring
- Wood
- Carpet
- Laminate
- Ceramic Tile
Bedrooms and Bathrooms
- 3 Bedrooms
- Walk-In Closet
- Whirlpool Bathtub
- Bathtub and Shower Combination in Primary Bathroom
Laundry
- Laundry on main level
- Dryer
- Washer
Finished Basement
- Walk-Out Basement
- Interior Basement Entry
- Finished Basement Bathroom
Home Security
Parking
- 2 Parking Spaces
- Driveway
Outdoor Features
- Deck
- Covered Patio or Porch
Location
- Property is near public transit
- Property is near shops
Schools
- Brumby Elementary School
- East Cobb Middle School
- Wheeler High School
Utilities
- Zoned Cooling
- Heating System Uses Natural Gas
- Gas Water Heater
- Phone Available
- Cable TV Available
Listing and Financial Details
- 12 Month Lease Term
- $75 Application Fee
- Assessor Parcel Number 17087102590
Community Details
Overview
- Property has a Home Owners Association
- Application Fee Required
- Salem Ridge Subdivision
Recreation
- Trails
Security
- Carbon Monoxide Detectors
- Fire and Smoke Detector
Map
Source: First Multiple Listing Service (FMLS)
MLS Number: 7630871
APN: 17-0871-0-259-0
Nearby Homes
- 1507 Wynnes Ridge Cir SE
- 1535 Terrell Mill Place SE Unit F
- 1214 Wynnes Ridge Cir SE
- 1202 Wynnes Ridge Cir SE
- 2754 Terrell Trace Dr
- 807 Wynnes Ridge Cir SE
- 1102 Wynnes Ridge Cir SE
- 204 Wynnes Ridge Cir SE
- 209 Wynnes Ridge Cir SE
- 1423 Twin Branches Cir SE
- 709 Wynnes Ridge Cir SE
- 2700 Twiggs Cir SE
- 2883 Torreya Way SE
- 1641 Raleigh Cir SE
- 1622 Raleigh Cir SE
- 113 Cedar Ct SE Unit 113
- 401 Smokerise Cir SE
- 1486 Terrell Mill Rd SE Unit 346
- 1486 Terrell Mill Rd SE Unit 349
- 1420 Old Virginia Ct SE
- 1369 Old Virginia Ct SE
- 1508 Wynnes Ridge Cir SE
- 1486 Terrell Mill Rd SE
- 308 Wynnes Ridge Cir SE
- 602 Wynnes Ridge Cir SE
- 401 Wynnes Ridge Cir SE
- 615 Wynnes Ridge Cir SE Unit 615
- 1550 Terrell Mill Rd
- 2949 Torreya Way SE
- 2930 Torreya Way SE
- 2850 Delk Rd SE
- 2721 St Augustine Trail SE
- 1818 Wood Hollow Ct
- 2600 Bentley Rd SE
- 1049 Powers Ferry Rd SE
- 1960 Spectrum Cir SE
- 3400 Winterset Pkwy SE
