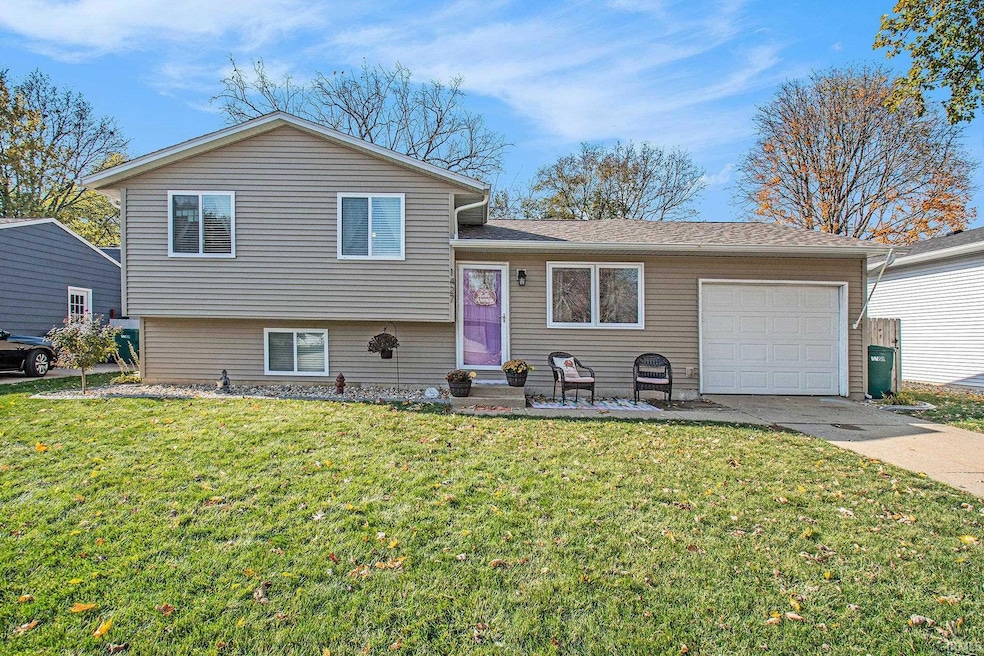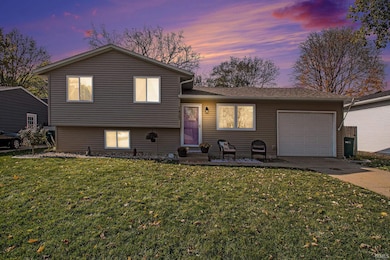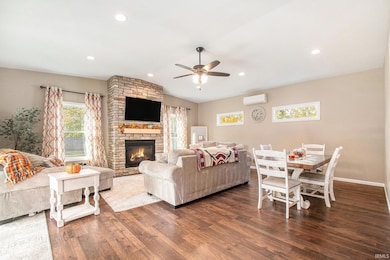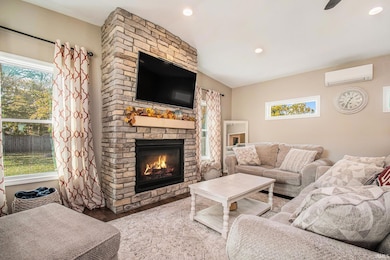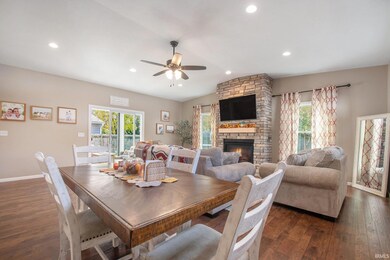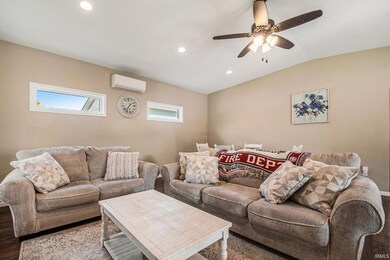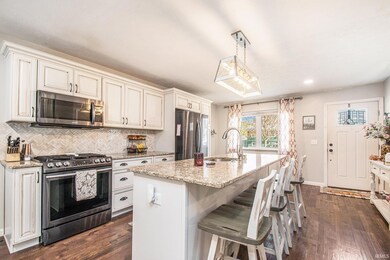1427 Princeton Ct Mishawaka, IN 46544
Estimated payment $1,606/month
Highlights
- Wood Flooring
- Covered Patio or Porch
- Kitchen Island
- Stone Countertops
- 1 Car Attached Garage
- Landscaped
About This Home
Rare opportunity to own a beautifully updated, turnkey home in the desirable Reverewood subdivision. This 3 bedroom, 1 bath home has been completely remodeled on the main floor giving it an an open layout. The spacious kitchen features high-end, soft-close cabinets, quartz countertops, tile backsplash, hardwood flooring, and stainless steel appliances. The kitchen opens to a bright newly added living room with a gas fireplace. From the living room, step out to the new covered patio and fully fenced, professionally landscaped backyard that also includes a storage shed. Upstairs offers three bedrooms and a remodeled full bath. The finished basement provides a large family room and laundry area for extra living space. Major updates include: roof, water heater, furnace and A/C, windows, siding, and gutters. There's nothing left to do but move in. Be sure to check it out - homes like this don't last long!
Listing Agent
Berkshire Hathaway HomeServices Northern Indiana Real Estate Brokerage Phone: 574-284-2600 Listed on: 11/06/2025

Home Details
Home Type
- Single Family
Est. Annual Taxes
- $2,321
Year Built
- Built in 1975
Lot Details
- 10,075 Sq Ft Lot
- Lot Dimensions are 66 x 157
- Property is Fully Fenced
- Privacy Fence
- Wood Fence
- Landscaped
- Property is zoned R1 Single Family Residential
Parking
- 1 Car Attached Garage
Home Design
- Tri-Level Property
- Vinyl Construction Material
Interior Spaces
- 1,776 Sq Ft Home
- Living Room with Fireplace
- Basement
- Crawl Space
Kitchen
- Kitchen Island
- Stone Countertops
Flooring
- Wood
- Carpet
Bedrooms and Bathrooms
- 3 Bedrooms
- 1 Full Bathroom
Schools
- HUMS Elementary School
- John Young Middle School
- Mishawaka High School
Additional Features
- Covered Patio or Porch
- Forced Air Heating and Cooling System
Community Details
- Reverewood Subdivision
Listing and Financial Details
- Assessor Parcel Number 71-09-24-178-023.000-023
Map
Home Values in the Area
Average Home Value in this Area
Tax History
| Year | Tax Paid | Tax Assessment Tax Assessment Total Assessment is a certain percentage of the fair market value that is determined by local assessors to be the total taxable value of land and additions on the property. | Land | Improvement |
|---|---|---|---|---|
| 2024 | $1,978 | $198,700 | $49,100 | $149,600 |
| 2023 | $1,979 | $170,700 | $49,100 | $121,600 |
| 2022 | $1,979 | $170,700 | $49,100 | $121,600 |
| 2021 | $1,540 | $133,100 | $21,200 | $111,900 |
| 2020 | $1,542 | $132,900 | $20,000 | $112,900 |
| 2019 | $1,412 | $122,000 | $18,400 | $103,600 |
| 2018 | $1,308 | $100,400 | $15,100 | $85,300 |
| 2017 | $1,367 | $99,800 | $15,100 | $84,700 |
| 2016 | $1,303 | $99,800 | $15,100 | $84,700 |
| 2014 | $980 | $91,200 | $15,100 | $76,100 |
Property History
| Date | Event | Price | List to Sale | Price per Sq Ft | Prior Sale |
|---|---|---|---|---|---|
| 11/16/2025 11/16/25 | Price Changed | $267,500 | -0.9% | $151 / Sq Ft | |
| 11/06/2025 11/06/25 | For Sale | $270,000 | +128.8% | $152 / Sq Ft | |
| 07/25/2016 07/25/16 | Sold | $118,000 | -1.6% | $88 / Sq Ft | View Prior Sale |
| 06/15/2016 06/15/16 | Pending | -- | -- | -- | |
| 06/15/2016 06/15/16 | For Sale | $119,900 | -- | $90 / Sq Ft |
Purchase History
| Date | Type | Sale Price | Title Company |
|---|---|---|---|
| Interfamily Deed Transfer | -- | None Available | |
| Warranty Deed | -- | Metropolitan Title |
Mortgage History
| Date | Status | Loan Amount | Loan Type |
|---|---|---|---|
| Open | $112,100 | New Conventional |
Source: Indiana Regional MLS
MLS Number: 202545062
APN: 71-09-24-178-023.000-023
- 1503 Blanchard Dr
- 1350 Providence Ct
- 2982 Princeton Dr
- 1529 Hampton Ct
- 1315 Providence Ct
- 1568 Blanchard Dr
- 1403 Cantondale Ln
- 1507 Kensington Place
- 2933 Colonial Dr
- 2603 Dawes Place
- 2732 Prescott Dr
- 2610 Lexington Blvd
- 1101 Wellsley Ct
- 1109 Sunrise Cir
- 14332 Harrison Rd
- 1815 Bennington Dr
- Lot 608A Rosemont Place Unit 608A
- Lot 607A Rosemont Place Unit 607A
- Lot 677A Rosemont Place Unit 677A
- 2406 E 9th St
- 411 Rosewood Dr
- 350 Bercado Cir
- 1109 Hidden Lakes Dr
- 735 Lincolnway E
- 735 Lincolnway E
- 3115 Wild Cherry Ridge W Unit ID1308966P
- 522 E 3rd St
- 221 E 8th St
- 811 Locust St
- 330 W 6th St
- 116 W Mishawaka Ave
- 235 Ironworks Ave
- 802-840 E Colfax Ave
- 711 W 5th St
- 109 Old Stable Ln
- 922 Burdette St
- 10426 Vistula Rd
- 302 Village Dr
- 116 Charleston Dr
- 212 Remington Court North Dr
