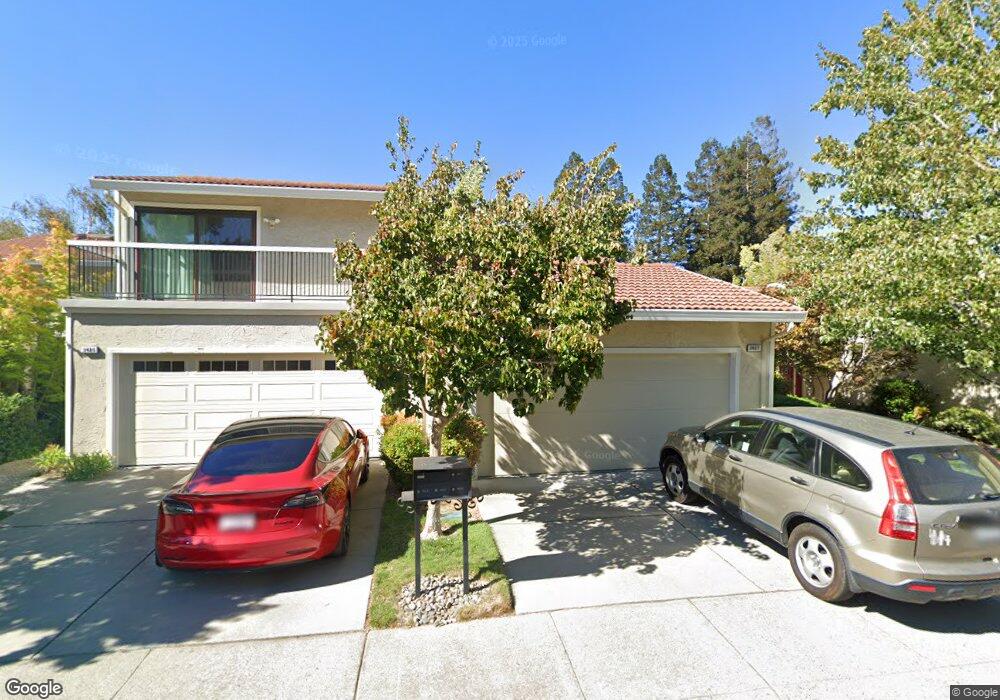1427 Quail View Cir Walnut Creek, CA 94597
Estimated Value: $1,000,000 - $1,150,000
2
Beds
3
Baths
1,746
Sq Ft
$606/Sq Ft
Est. Value
About This Home
This home is located at 1427 Quail View Cir, Walnut Creek, CA 94597 and is currently estimated at $1,058,532, approximately $606 per square foot. 1427 Quail View Cir is a home located in Contra Costa County with nearby schools including Buena Vista Elementary School, Walnut Creek Intermediate School, and Las Lomas High School.
Ownership History
Date
Name
Owned For
Owner Type
Purchase Details
Closed on
Jul 30, 2020
Sold by
Ziff Lawrence Benjamin and Ziff Maria Estuar
Bought by
Ziff Lawrence B and Estuar Ziff Maria
Current Estimated Value
Purchase Details
Closed on
Sep 7, 2018
Sold by
Azzolino Joseph
Bought by
Ziff Lawrence Benjamin and Ziff Marla Estuar
Home Financials for this Owner
Home Financials are based on the most recent Mortgage that was taken out on this home.
Original Mortgage
$620,000
Outstanding Balance
$540,726
Interest Rate
4.6%
Mortgage Type
New Conventional
Estimated Equity
$517,806
Purchase Details
Closed on
Mar 3, 2015
Sold by
Azzolino Corinne
Bought by
Azzolino Joseph
Purchase Details
Closed on
Oct 4, 2011
Sold by
Harmon Megan M and Harmon Robert L
Bought by
Azzolino Corinne
Purchase Details
Closed on
Feb 10, 2003
Sold by
Harmon Robert L and Harmon Judith
Bought by
Harmon Megan M and Harmon Dr Robert L
Purchase Details
Closed on
Dec 12, 2002
Sold by
Newman Harold L and Newman Judith
Bought by
Harmon Megan M and Harmon Dr Robert L
Create a Home Valuation Report for This Property
The Home Valuation Report is an in-depth analysis detailing your home's value as well as a comparison with similar homes in the area
Home Values in the Area
Average Home Value in this Area
Purchase History
| Date | Buyer | Sale Price | Title Company |
|---|---|---|---|
| Ziff Lawrence B | -- | None Available | |
| Ziff Lawrence Benjamin | $775,000 | Old Republic Title Company | |
| Azzolino Joseph | -- | None Available | |
| Azzolino Corinne | $475,000 | Fidelity National Title Co | |
| Harmon Megan M | -- | Financial Title | |
| Harmon Megan M | $449,500 | Financial Title |
Source: Public Records
Mortgage History
| Date | Status | Borrower | Loan Amount |
|---|---|---|---|
| Open | Ziff Lawrence Benjamin | $620,000 |
Source: Public Records
Tax History Compared to Growth
Tax History
| Year | Tax Paid | Tax Assessment Tax Assessment Total Assessment is a certain percentage of the fair market value that is determined by local assessors to be the total taxable value of land and additions on the property. | Land | Improvement |
|---|---|---|---|---|
| 2025 | $10,500 | $864,520 | $580,066 | $284,454 |
| 2024 | $10,250 | $847,570 | $568,693 | $278,877 |
| 2023 | $10,250 | $830,952 | $557,543 | $273,409 |
| 2022 | $10,030 | $814,660 | $546,611 | $268,049 |
| 2021 | $9,759 | $798,688 | $535,894 | $262,794 |
| 2019 | $9,554 | $775,000 | $520,000 | $255,000 |
| 2018 | $6,525 | $524,352 | $366,495 | $157,857 |
| 2017 | $6,395 | $514,071 | $359,309 | $154,762 |
| 2016 | $6,264 | $503,992 | $352,264 | $151,728 |
| 2015 | $6,197 | $496,422 | $346,973 | $149,449 |
| 2014 | $6,116 | $486,699 | $340,177 | $146,522 |
Source: Public Records
Map
Nearby Homes
- 1412 Conejo Way
- 1425 Camino Verde
- 1430 Piedra Dr
- 2335 Mallard Dr
- 1875 Lamplight Ct
- 1905 Cannon Place
- 1008 Rachele Rd
- 533 Monarch Ridge Dr
- 1536 Pleasant Hill Rd
- 645 Keith Ct
- 3161 Plymouth Rd
- 131 Montecito Crescent
- 3265 Greenhills Dr
- 43 Cuesta Way
- 112 Lorie Ct
- 1660 San Luis Rd
- 40 Rodrigues Ln
- 1770 Pleasant Hill Rd
- 1160 Dunsyre Dr
- 194 Hillcroft Way
- 1425 Quail View Cir
- 1429 Quail View Cir
- 1423 Quail View Cir
- 1441 Quail View Cir
- 1419 Quail View Cir
- 1443 Quail View Cir
- 1417 Quail View Cir
- 1445 Quail View Cir
- 1428 Quail View Cir
- 1426 Quail View Cir
- 1424 Quail View Cir
- 1422 Quail View Cir
- 1430 Quail View Cir
- 1420 Quail View Cir
- 1432 Quail View Cir
- 1471 Quail View Cir
- 1413 Quail View Cir
- 1461 Quail View Cir
- 1463 Quail View Cir
- 1473 Quail View Cir
