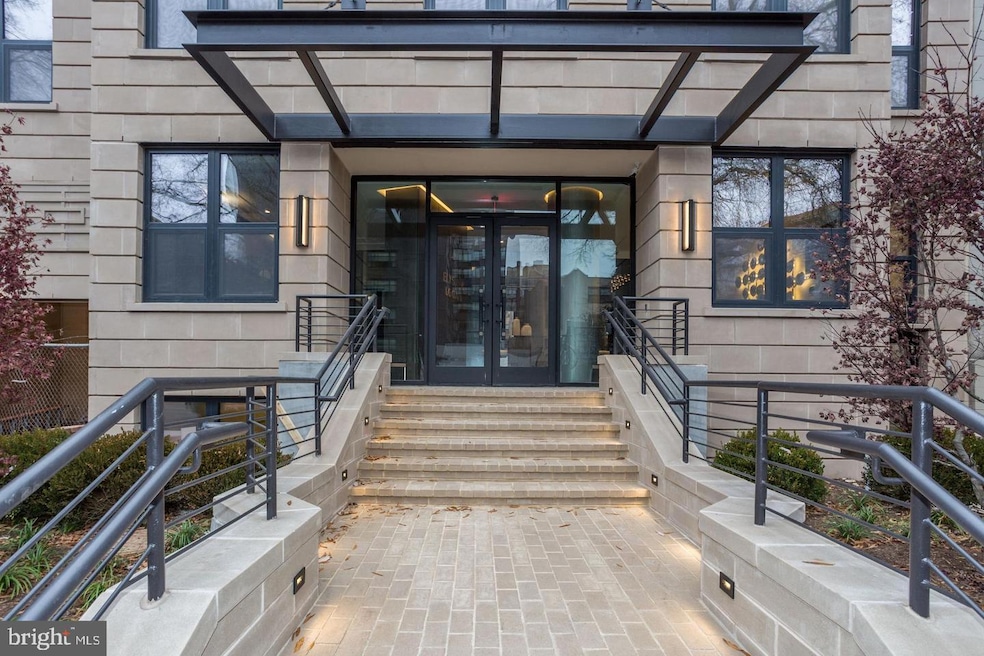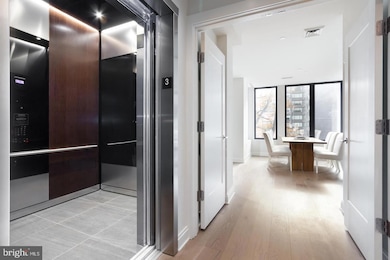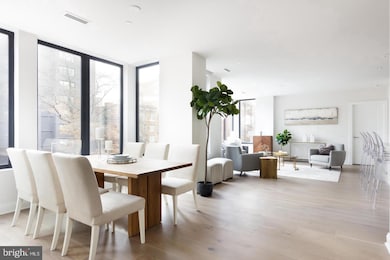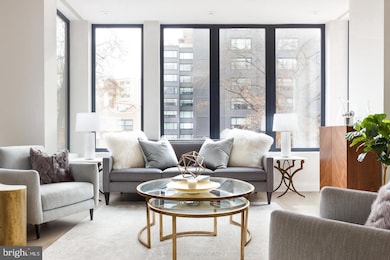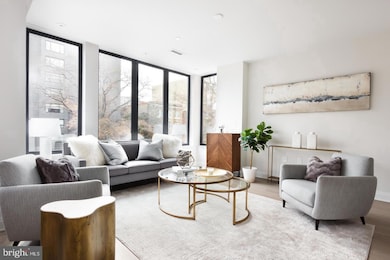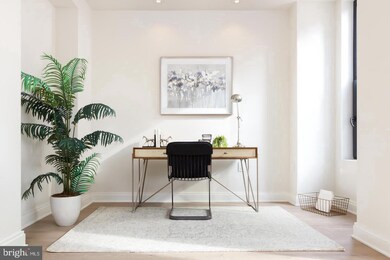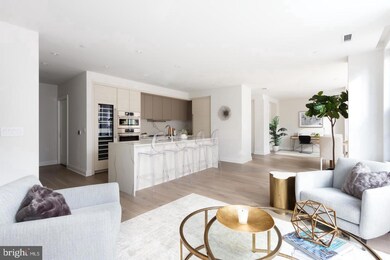1427 Rhode Island Ave NW Unit 301 Washington, DC 20005
Logan Circle NeighborhoodHighlights
- Concierge
- Contemporary Architecture
- Central Air
- Ross Elementary School Rated A
- No HOA
- 4-minute walk to Logan Circle
About This Home
For Rent!
Experience elevated living in this impeccably designed 2-bedroom, 2.5-bath residence offering the ultimate in privacy, comfort, and style. Enter directly from your private elevator into a light-filled space with soaring ceilings and expansive southern-facing windows that bathe the home in natural light.
Every detail reflects refined craftsmanship — from Poggenpohl custom cabinetry and Calacatta vintage quartz countertops to premium Thermador and Bosch appliances. The spa-inspired bathrooms feature 24”x24” Porcelanosa tile, while wide-plank Kahrs hardwood floors flow seamlessly throughout the home, adding warmth and sophistication.
Set within an intimate 32-residence boutique condominium, this home offers a rare blend of tranquility and convenience — just moments from world-class dining, luxury shopping, and vibrant cultural destinations. A true sanctuary in the heart of it all.
Condo Details
Home Type
- Condominium
Est. Annual Taxes
- $13,046
Year Built
- Built in 2017
Parking
- Rented or Permit Required
Home Design
- Contemporary Architecture
- Brick Exterior Construction
Interior Spaces
- Property has 1 Level
- Washer and Dryer Hookup
Bedrooms and Bathrooms
- 2 Main Level Bedrooms
Accessible Home Design
- Accessible Elevator Installed
Utilities
- Central Air
- Heat Pump System
- Electric Water Heater
- Public Septic
Listing and Financial Details
- Residential Lease
- 12-Month Min and 24-Month Max Lease Term
- Available 8/1/25
- Assessor Parcel Number 0210//2372
Community Details
Overview
- No Home Owners Association
- Mid-Rise Condominium
- Elysium Community
- Logan Circle Subdivision
Amenities
- Concierge
Pet Policy
- Pets allowed on a case-by-case basis
Map
Source: Bright MLS
MLS Number: DCDC2208514
APN: 0210-2372
- 1427 Rhode Island Ave NW Unit 202
- 1427 Rhode Island Ave NW Unit L01
- 1441 Rhode Island Ave NW Unit M01
- 1441 Rhode Island Ave NW Unit 817
- 1407 15th St NW Unit 4
- 1413 P St NW Unit 203
- 1413 P St NW Unit 404
- 1445 N St NW Unit 205
- 1440 Church St NW Unit 605
- 1440 Church St NW Unit 106
- 1515 15th St NW Unit 227
- 1515 15th St NW Unit 406
- 1515 15th St NW Unit 424
- 1515 15th St NW Unit 422
- 1515 15th St NW Unit 412
- 1440 N St NW Unit 807
- 1440 N St NW Unit P17
- 1440 N St NW Unit 507
- 1440 N St NW Unit P15
- 1420 N St NW Unit 208
- 1415 Rhode Island Ave NW
- 1325 15th St NW
- 1328 14th St NW Unit FL3-ID156
- 1328 14th St NW Unit FL6-ID161
- 1325 15th St NW Unit FL6-ID124
- 1325 15th St NW Unit FL5-ID260
- 1425 P St NW Unit FL7-ID69
- 1425 P St NW Unit FL4-ID210
- 1425 P St NW Unit FL2-ID155
- 1425 P St NW Unit FL5-ID107
- 1445 P St NW
- 1445 P St NW Unit FL2-ID227
- 1445 P St NW Unit FL4-ID228
- 1321 Rhode Island Ave NW Unit FL2-ID1076
- 1515 15th St NW Unit 227
- 1301 15th St NW
- 1450 Church St NW Unit C01
- 1401 N St NW
- 1440 N St NW
- 1520 O St NW Unit 8
