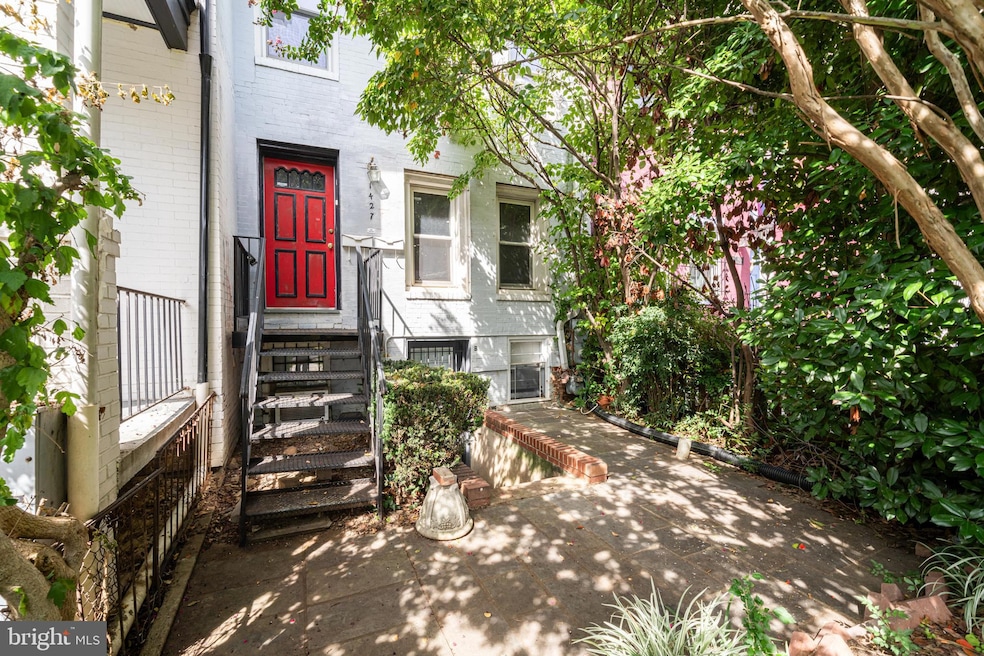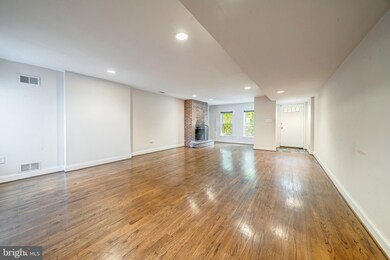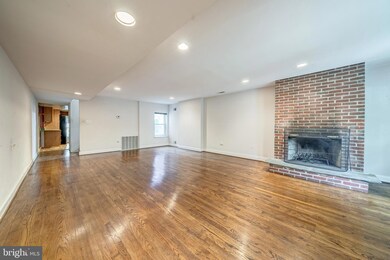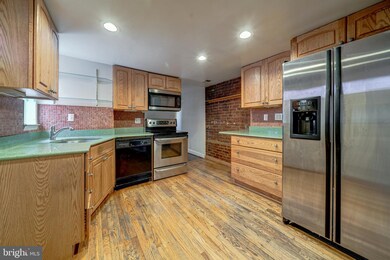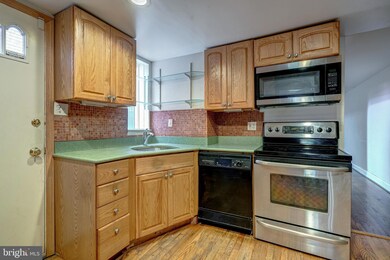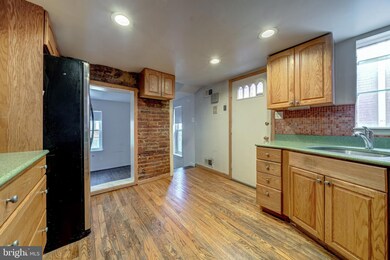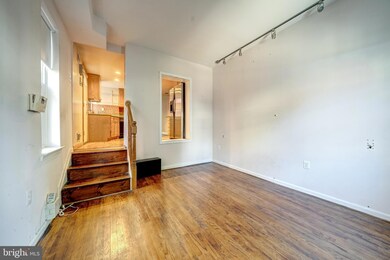
1427 S St NW Washington, DC 20009
U Street NeighborhoodHighlights
- Rooftop Deck
- Wood Flooring
- No HOA
- Traditional Architecture
- 3 Fireplaces
- Central Heating and Cooling System
About This Home
As of October 2024NEW PRICE! Fantastic opportunity to create your dream home! Come discover this circa 1860 rowhouse nestled on coveted S Street in Logan Circle. This charming home offers a serene oasis set back from the street, complete with a deep front yard and verdant garden, creating an inviting entrance.
The main home features three bedrooms and two and a half baths, complemented by the English basement's separate one-bedroom, one-bath apartment, providing flexibility for rental income or additional living space. Upon entering the home, you'll be greeted by solid hardwood floors that seamlessly flow throughout the property, creating a warm and inviting space. Embrace the cozy charm of multiple wood-burning fireplaces, perfect for setting a hygge-inspired mood on winter evenings. Additionally, this property offers a private roof deck, providing a serene outdoor retreat, as well as parking for TWO cars in the rear—a rare find in this neighborhood. The property truly is a blank canvas for you to create your Logan Circle dream home!
Conveniently located just off 14th Street, this home is surrounded by an array of top-rated restaurants, ensuring a vibrant culinary experience right outside your front door. Logan Hardware and Trader Joe's are just around the corner, while Whole Foods is only a few blocks south, so you never have to work about going too far for all of your essentials. Come discover the best of city living at 1427 S Street NW!
Townhouse Details
Home Type
- Townhome
Est. Annual Taxes
- $5,970
Year Built
- Built in 1860
Home Design
- Traditional Architecture
- Brick Exterior Construction
- Permanent Foundation
Interior Spaces
- Property has 4 Levels
- 3 Fireplaces
- Wood Flooring
- Basement Fills Entire Space Under The House
Bedrooms and Bathrooms
Parking
- 2 Parking Spaces
- Surface Parking
Additional Features
- Rooftop Deck
- 1,841 Sq Ft Lot
- Central Heating and Cooling System
Community Details
- No Home Owners Association
- Logan Circle Subdivision
Listing and Financial Details
- Tax Lot 812
- Assessor Parcel Number 0206//0812
Ownership History
Purchase Details
Home Financials for this Owner
Home Financials are based on the most recent Mortgage that was taken out on this home.Similar Homes in Washington, DC
Home Values in the Area
Average Home Value in this Area
Purchase History
| Date | Type | Sale Price | Title Company |
|---|---|---|---|
| Deed | $1,220,000 | Federal Title |
Mortgage History
| Date | Status | Loan Amount | Loan Type |
|---|---|---|---|
| Open | $766,550 | New Conventional | |
| Previous Owner | $1,950,000 | Credit Line Revolving | |
| Previous Owner | $938,250 | Credit Line Revolving | |
| Previous Owner | $487,000 | Commercial | |
| Previous Owner | $487,500 | Commercial | |
| Previous Owner | $100,000 | Commercial | |
| Previous Owner | $50,000 | Credit Line Revolving | |
| Previous Owner | $357,000 | Commercial | |
| Previous Owner | $193,800 | Credit Line Revolving | |
| Previous Owner | $341,707 | Commercial |
Property History
| Date | Event | Price | Change | Sq Ft Price |
|---|---|---|---|---|
| 07/15/2025 07/15/25 | Price Changed | $1,599,000 | -1.9% | $535 / Sq Ft |
| 05/29/2025 05/29/25 | Price Changed | $1,630,000 | -3.6% | $546 / Sq Ft |
| 05/01/2025 05/01/25 | For Sale | $1,690,000 | 0.0% | $566 / Sq Ft |
| 04/29/2025 04/29/25 | Price Changed | $1,690,000 | +38.5% | $566 / Sq Ft |
| 10/29/2024 10/29/24 | Sold | $1,220,000 | -0.6% | $408 / Sq Ft |
| 10/04/2024 10/04/24 | Price Changed | $1,227,500 | -4.7% | $411 / Sq Ft |
| 09/06/2024 09/06/24 | For Sale | $1,287,500 | -- | $431 / Sq Ft |
Tax History Compared to Growth
Tax History
| Year | Tax Paid | Tax Assessment Tax Assessment Total Assessment is a certain percentage of the fair market value that is determined by local assessors to be the total taxable value of land and additions on the property. | Land | Improvement |
|---|---|---|---|---|
| 2024 | $5,971 | $1,502,060 | $805,140 | $696,920 |
| 2023 | $5,867 | $1,464,430 | $800,720 | $663,710 |
| 2022 | $5,799 | $1,443,270 | $788,920 | $654,350 |
| 2021 | $5,702 | $1,418,040 | $779,090 | $638,950 |
| 2020 | $5,488 | $1,367,050 | $780,120 | $586,930 |
| 2019 | $5,407 | $1,347,160 | $735,660 | $611,500 |
| 2018 | $5,193 | $1,325,440 | $0 | $0 |
| 2017 | $4,724 | $1,239,290 | $0 | $0 |
| 2016 | $4,297 | $1,086,330 | $0 | $0 |
| 2015 | $3,908 | $990,940 | $0 | $0 |
| 2014 | $3,563 | $908,560 | $0 | $0 |
Agents Affiliated with this Home
-

Seller's Agent in 2025
Phillip Snedegar
BHHS PenFed (actual)
(202) 714-7098
1 in this area
107 Total Sales
-

Seller Co-Listing Agent in 2025
Jana Hunt
BHHS PenFed (actual)
(703) 785-0643
7 Total Sales
-

Seller's Agent in 2024
Seth Turner
Compass
(202) 253-2913
8 in this area
219 Total Sales
-

Buyer's Agent in 2024
Scott Sachs
Compass
(301) 908-4373
6 in this area
274 Total Sales
-

Buyer Co-Listing Agent in 2024
Jesse Johnson
Compass
(240) 446-2924
1 in this area
37 Total Sales
Map
Source: Bright MLS
MLS Number: DCDC2151302
APN: 0206-0812
- 1430 Swann St NW
- 1415 Swann St NW
- 1415 Swann St NW Unit 1413R
- 1440 S St NW
- 1715 15th St NW Unit 23
- 1715 15th St NW Unit 18
- 1423 T St NW
- 1419 R St NW Unit 20
- 1419 R St NW Unit 33
- 1822 15th St NW Unit 202
- 1822 15th St NW Unit 305
- 1720 15th St NW
- 1421 T St NW Unit 5
- 1340 T St NW
- 1401 R St NW Unit 304
- 1513 Swann St NW
- 1526 Swann St NW
- 1634 14th St NW Unit 604
- 1538 Swann St NW
- 1829 16th St NW Unit 4
