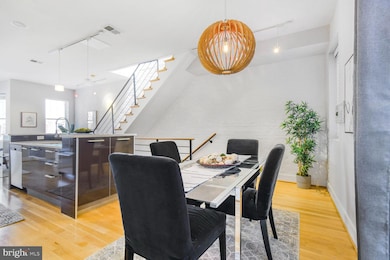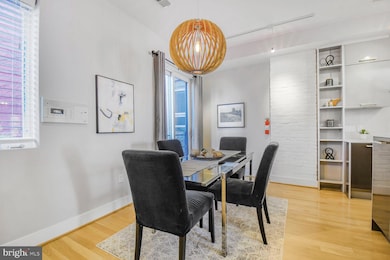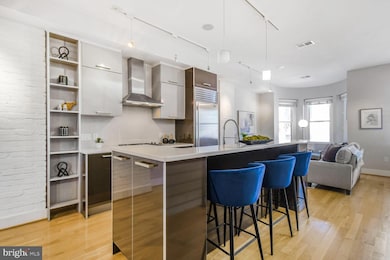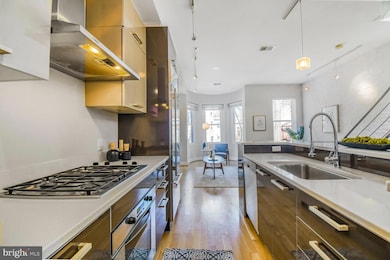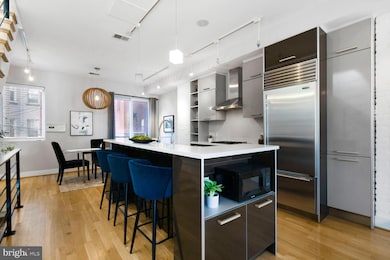
1538 Swann St NW Washington, DC 20009
Dupont Circle NeighborhoodEstimated payment $10,644/month
Highlights
- Second Kitchen
- Wood Flooring
- Formal Dining Room
- Vaulted Ceiling
- Victorian Architecture
- 3-minute walk to S Street Dog Park
About This Home
Introducing 1538 Swann St, a beautifully renovated two-unit Dupont Circle residential property, offering exceptional flexibility for investors, urban dwellers, or pied-a-terre seekers. This is a unique opportunity providing the option to live in one unit and rent the other or rent both units to maximize income potential. Sophisticated investors will love distinctive DC living while maintaining a steady rental income.
Renovated in 2017, both units offer the same meticulous finishes and open plan living, with a central kitchen positioned between the living and dining areas. The kitchens in both units have Sub-Zero and Bosch appliances w/ Spanish Silestone counters. Each of the units are two-levels with two-bedrooms and two-baths on a separate level from the main living area. Fantastic natural light floods through the expansive windows highlighting the modern finishes and recent updates. The upper unit has multiple skylights in the primary bedroom and soaring ceilings. The lower unit benefits from a private patio perfect for summer evenings.
The unbeatable location puts you at the intersection of Dupont Circle, Logan Circle and the U Street Corridor on one of DC's most coveted tree-lined streets. Live steps away from the city's most talked about restaurants and shopping with this elegant property in one of DC's most iconic neighborhoods.
Listing Agent
Engel & Völkers Washington, DC License #0225273092 Listed on: 04/11/2025

Property Details
Home Type
- Multi-Family
Est. Annual Taxes
- $13,402
Year Built
- Built in 1885 | Remodeled in 2017
Lot Details
- 711 Sq Ft Lot
- Downtown Location
- Property is in excellent condition
Home Design
- Duplex
- Victorian Architecture
- Dwelling with Rental
- Brick Exterior Construction
Interior Spaces
- Walk-in Shower
- Brick Wall or Ceiling
- Vaulted Ceiling
- Skylights
- Recessed Lighting
- Double Pane Windows
- Insulated Windows
- Window Treatments
- Window Screens
- Insulated Doors
- Six Panel Doors
- Formal Dining Room
- Wood Flooring
- Fire and Smoke Detector
- Stacked Washer and Dryer
Kitchen
- Second Kitchen
- Self-Cleaning Oven
- Cooktop
- Microwave
- Dishwasher
- Stainless Steel Appliances
- Disposal
Finished Basement
- Heated Basement
- Basement Fills Entire Space Under The House
- Connecting Stairway
- Interior, Front, and Rear Basement Entry
- Basement Windows
Utilities
- Forced Air Heating and Cooling System
- Air Filtration System
- Vented Exhaust Fan
- 120/240V
- Natural Gas Water Heater
- Municipal Trash
- Phone Available
- Cable TV Available
Additional Features
- Energy-Efficient Windows
- Patio
Community Details
- 2 Units
- 1 Vacant Unit
Listing and Financial Details
- Tax Lot 0090
- Assessor Parcel Number 0191//0090
Map
Home Values in the Area
Average Home Value in this Area
Tax History
| Year | Tax Paid | Tax Assessment Tax Assessment Total Assessment is a certain percentage of the fair market value that is determined by local assessors to be the total taxable value of land and additions on the property. | Land | Improvement |
|---|---|---|---|---|
| 2024 | $13,448 | $1,582,140 | $530,820 | $1,051,320 |
| 2023 | $13,228 | $1,556,250 | $527,900 | $1,028,350 |
| 2022 | $13,387 | $1,574,960 | $525,290 | $1,049,670 |
| 2021 | $13,263 | $1,560,400 | $518,730 | $1,041,670 |
| 2020 | $12,699 | $1,493,990 | $514,710 | $979,280 |
| 2019 | $9,921 | $1,167,170 | $491,490 | $675,680 |
| 2018 | $9,692 | $1,140,260 | $0 | $0 |
| 2017 | $9,399 | $1,105,760 | $0 | $0 |
| 2016 | $8,388 | $986,840 | $0 | $0 |
| 2015 | $7,541 | $887,130 | $0 | $0 |
| 2014 | $7,127 | $838,500 | $0 | $0 |
Property History
| Date | Event | Price | Change | Sq Ft Price |
|---|---|---|---|---|
| 05/30/2025 05/30/25 | Price Changed | $1,725,000 | 0.0% | $607 / Sq Ft |
| 05/30/2025 05/30/25 | Price Changed | $1,725,000 | -5.5% | $607 / Sq Ft |
| 04/11/2025 04/11/25 | For Sale | $1,825,000 | 0.0% | $643 / Sq Ft |
| 04/11/2025 04/11/25 | For Sale | $1,825,000 | +14.1% | $643 / Sq Ft |
| 12/20/2017 12/20/17 | Sold | $1,600,000 | -3.0% | $996 / Sq Ft |
| 11/17/2017 11/17/17 | Pending | -- | -- | -- |
| 10/31/2017 10/31/17 | Price Changed | $1,649,000 | -8.3% | $1,026 / Sq Ft |
| 10/24/2017 10/24/17 | Price Changed | $1,799,000 | -5.3% | $1,119 / Sq Ft |
| 10/02/2017 10/02/17 | Price Changed | $1,899,000 | -4.6% | $1,182 / Sq Ft |
| 09/12/2017 09/12/17 | For Sale | $1,990,000 | -- | $1,238 / Sq Ft |
Purchase History
| Date | Type | Sale Price | Title Company |
|---|---|---|---|
| Special Warranty Deed | $1,600,000 | None Available | |
| Special Warranty Deed | $590,000 | -- |
Mortgage History
| Date | Status | Loan Amount | Loan Type |
|---|---|---|---|
| Open | $680,000 | Future Advance Clause Open End Mortgage | |
| Closed | $700,000 | New Conventional | |
| Previous Owner | $110,000 | Credit Line Revolving | |
| Previous Owner | $975,000 | Commercial | |
| Previous Owner | $108,000 | Commercial | |
| Previous Owner | $915,000 | Commercial | |
| Previous Owner | $472,000 | Commercial | |
| Previous Owner | $118,000 | Commercial |
Similar Homes in Washington, DC
Source: Bright MLS
MLS Number: DCDC2186974
APN: 0191-0090
- 1829 16th St NW Unit 4
- 1526 Swann St NW
- 1513 Swann St NW
- 1801 16th St NW Unit 102
- 1832 16th St NW Unit 1
- 1832 16th St NW Unit 2
- 1834 16th St NW
- 1901 16th St NW Unit 205
- 1822 15th St NW Unit 202
- 1822 15th St NW Unit 305
- 1619 Swann St NW Unit 4
- 1915 16th St NW Unit 203
- 1915 16th St NW Unit 304
- 1750 16th St NW Unit 52
- 1614 S St NW
- 1730 16th St NW Unit 16
- 1925 16th St NW Unit 502
- 1511 Caroline St NW
- 1440 S St NW
- 1621 T St NW Unit 207
- 1750 16th St NW
- 1901 16th St NW Unit ID1238463P
- 1617 Swann St NW Unit 5
- 1750 16th St NW Unit 1
- 1732 15th St NW
- 1915 New Hampshire Ave NW Unit B
- 1915 New Hampshire Ave NW Unit A
- 1815 17th St NW
- 1701 16th St NW Unit 204
- 1926 16th St NW Unit 1-1
- 1507 R St NW
- 1507 R St NW Unit HOUSE
- 1700 15th St NW Unit 101
- 1932 15th St NW Unit 2
- 1932 15th St NW Unit 3
- 1715 15th St NW Unit 11
- 1936 15th St NW
- 1816 New Hampshire Ave NW Unit 1007
- 1816 New Hampshire Ave NW Unit 303
- 1816 New Hampshire Ave NW Unit 202


