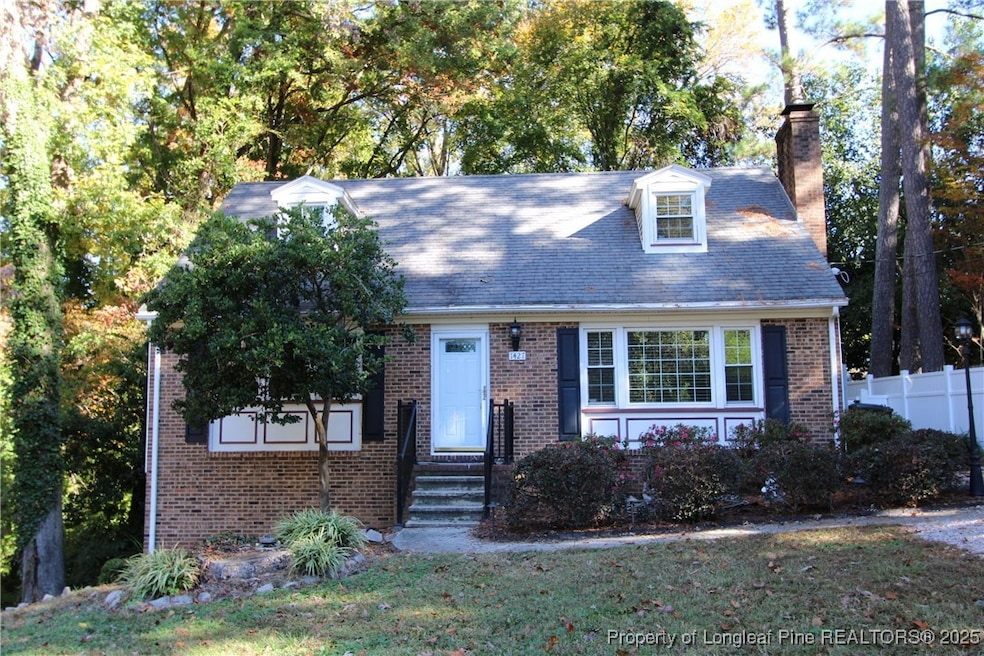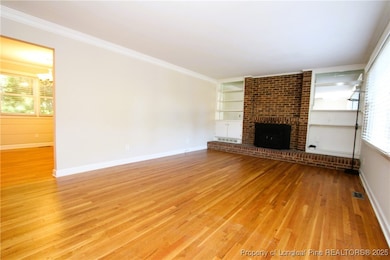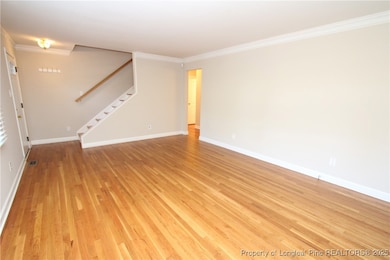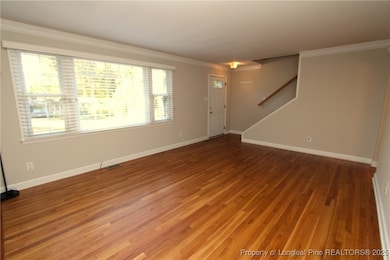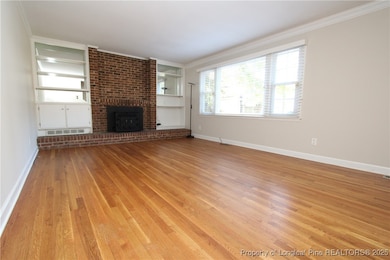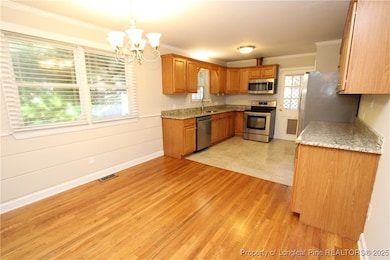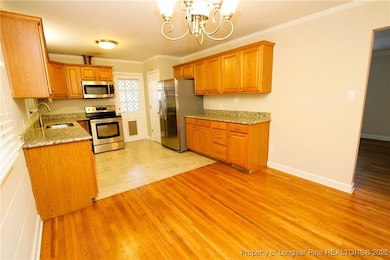1427 Seminole Trail Raleigh, NC 27609
Midtown Raleigh NeighborhoodHighlights
- Deck
- Wood Flooring
- Granite Countertops
- Joyner Elementary School Rated A-
- 1 Fireplace
- Fenced Yard
About This Home
This gorgeous property is one in a million! Absolute privacy can be found here on a 1/2 acre lot complete with unheard of outdoor living spaces that include a gazebo, an elevated deck overlooking a babbling creek, and a lush, fenced-in backyard; all located right in the very heart of Raleigh! Step inside and you're greeted by a light-filled interior full of gorgeous hardwood floors and welcoming spaces. The family room showcases a picture window as well as a masonry fireplace flanked by custom, built-in cabinetry. Around the corner you'll enter a totally renovated kitchen with sleek stainless appliances, beautiful granite counters, tiled floors and updated cabinetry. An adjacent, perfectly-proportioned dining area enjoys a great backyard view. The first floor at 1427 Seminole Trail continues to deliver with 2 bedrooms; each quite spacious and offering easy access to a full hall bathroom. Take a quick jaunt upstairs where you'll find 2 more bedrooms; one on each side of the home and both extraordinarily spacious. A full bathroom is equidistant to each bedroom and includes an elongated vanity as well as tiled floors and a tub/shower. Before wrapping up your tour, be sure to visit the partially finished basement. This space includes an additional living area/family room, 2 storage rooms, a laundry room (with washer/dryer included) as well as direct access to the backyard. If you didn't know you were right in the heart of Raleigh, you could mistake the grounds for a mountain retreat in the "high country". It is truly impressive with copious amounts of shade trees, a pergola/BBQ area, terraced landscaping features, a banana tree and an elevated deck overlooking a babbling stream that runs through the property. Who could want for more! Imagine coming home after a long day and being able to retreat to a special place like this, all without the long commute!
Listing Agent
SCHAMBS PROPERTY MANAGEMENT GROUP, INC. License #229285 Listed on: 11/06/2025
Home Details
Home Type
- Single Family
Est. Annual Taxes
- $3,103
Year Built
- Built in 1962
Lot Details
- 0.5 Acre Lot
- Cul-De-Sac
- Fenced Yard
- Interior Lot
- Property is in good condition
Home Design
- Vinyl Siding
Interior Spaces
- 2,140 Sq Ft Home
- 2-Story Property
- Furnished or left unfurnished upon request
- Ceiling Fan
- 1 Fireplace
- Blinds
- Entrance Foyer
- Family Room
- Utility Room
- Laundry Room
Kitchen
- Eat-In Kitchen
- Microwave
- Dishwasher
- Granite Countertops
Flooring
- Wood
- Carpet
- Tile
Bedrooms and Bathrooms
- 4 Bedrooms
- 2 Full Bathrooms
- Bathtub with Shower
Partially Finished Basement
- Walk-Out Basement
- Basement Fills Entire Space Under The House
Home Security
- Storm Doors
- Fire and Smoke Detector
Outdoor Features
- Deck
- Patio
- Outdoor Storage
Schools
- Wake County Schools Middle School
- Wake County Schools High School
Utilities
- Central Air
- Heating System Uses Gas
- 220 Volts
Community Details
- Pinecrest Subdivision
Listing and Financial Details
- Security Deposit $2,195
- Property Available on 11/6/25
Map
Source: Longleaf Pine REALTORS®
MLS Number: 752867
APN: 1715.10-35-4883-000
- 1621 Seminole Trail
- 3437 Apache Dr
- 910 Wake Towne Dr
- 836 Bankston Woods Way
- 887 Wake Towne Dr
- 3353 Cheswick Dr
- 2810 Bedford Green Dr Unit 103
- 2610 Oldgate Dr Unit 101
- 3332 Cheswick Dr
- 3323 Cheswick Dr
- 800 Moratuck Dr Unit 202
- 3304 Cheswick Dr
- 3236 Ward Rd
- 3100 Anderson Dr
- 3228 Julian Dr
- 117 Kipling Place
- 628 Sarah Lawrence Ct
- 4005 Quail Hollow Dr
- 3523 Brentwood Rd
- 212 E Drewry Ln
- 3204 Apache Dr
- 1311 Ingomar Place
- 1105 Navaho Dr
- 3531 Wake Forest Rd
- 1040 Wake Towne Dr
- 921 Wake Towne Dr
- 911 Wake Towne Dr
- 901 Saint Albans Dr
- 900 E Six Forks Rd Unit 365.1411563
- 900 E Six Forks Rd Unit 218.1411562
- 900 E Six Forks Rd Unit 343.1411560
- 900 E Six Forks Rd Unit 524.1411567
- 900 E Six Forks Rd Unit 266.1411565
- 900 E Six Forks Rd Unit 518.1411561
- 900 E Six Forks Rd Unit 327.1411566
- 900 E Six Forks Rd Unit 347.1411559
- 900 E Six Forks Rd Unit 447.1411564
- 3800 Colby Dr
- 900 E Six Forks Rd
- 3316 Ashby Place
