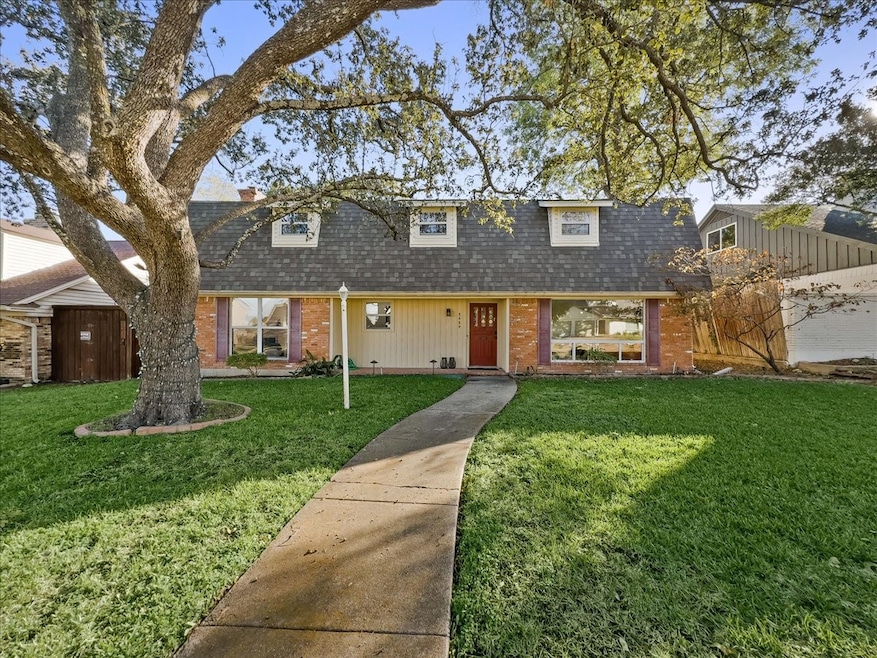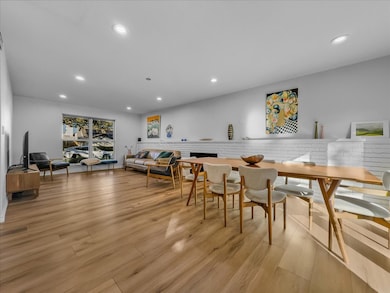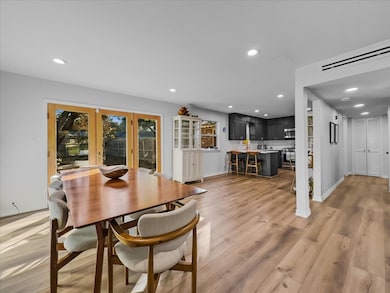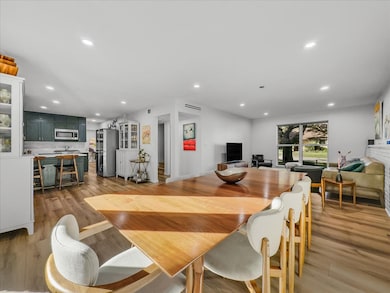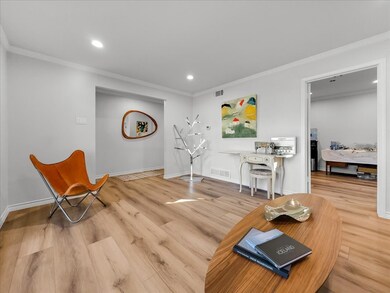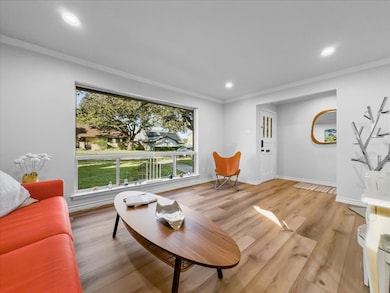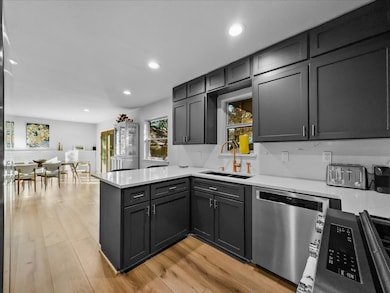1427 Stagecoach Dr Richardson, TX 75080
Richardson Heights NeighborhoodHighlights
- Traditional Architecture
- Wood Flooring
- 2 Car Attached Garage
- Richardson West Jr. High School Rated A-
- Granite Countertops
- Eat-In Kitchen
About This Home
Fully furnished and ready to move in. Discover your dream home in this beautifully renovated 4-bedroom, 3-bath house, nestled in a peaceful neighborhood within the highly-rated Richardson Independent School District. Hardwood floors throughout. The updated kitchen is a chef's dream, featuring modern appliances, ample counter space, and plenty of storage in the sleek cabinets. Downstairs is the Family area, Study-home office, 2 dining spaces, central kitchen, and roomy half bath. Upstairs you will find 4 spacious bedrooms and 2 generous bathrooms. The backyard offers an oasis. With its central location, you'll enjoy easy access to shopping, top-rated schools, and recreational areas like the nearby Cottonwood Park playground. Don't miss this opportunity to make this charming, updated home yours.
Listing Agent
United Real Estate Brokerage Phone: 214-784-6222 License #0649610 Listed on: 05/18/2025

Home Details
Home Type
- Single Family
Est. Annual Taxes
- $9,385
Year Built
- Built in 1964
Lot Details
- 8,233 Sq Ft Lot
- Wood Fence
- Cleared Lot
Parking
- 2 Car Attached Garage
- Rear-Facing Garage
Home Design
- Traditional Architecture
- Brick Exterior Construction
- Slab Foundation
- Shingle Roof
- Vinyl Siding
Interior Spaces
- 2,332 Sq Ft Home
- 2-Story Property
- Fireplace With Glass Doors
- Gas Log Fireplace
- Fireplace Features Masonry
- Window Treatments
- Den with Fireplace
Kitchen
- Eat-In Kitchen
- Microwave
- Dishwasher
- Granite Countertops
Flooring
- Wood
- Carpet
- Tile
Bedrooms and Bathrooms
- 4 Bedrooms
Schools
- Dover Elementary School
- Richardson High School
Utilities
- Central Heating and Cooling System
- High Speed Internet
- Cable TV Available
Listing and Financial Details
- Residential Lease
- Property Available on 6/1/25
- Tenant pays for all utilities, electricity, gas, insurance, pest control, security, water
- 12 Month Lease Term
- Legal Lot and Block 5 / 4
- Assessor Parcel Number 42123500040050000
Community Details
Overview
- Northwood Estates Subdivision
Pet Policy
- No Pets Allowed
- Pet Restriction
Map
Source: North Texas Real Estate Information Systems (NTREIS)
MLS Number: 20940292
APN: 42123500040050000
- 1435 Dumont Dr
- 506 S Cottonwood Dr
- 14522 Overview Dr
- 14420 Overview Dr
- 14328 Haymeadow Cir
- 14351 Haymeadow Dr
- 14406 Overview Dr
- 7724 Meadowhaven Dr
- 106 Dublin Dr
- 104 Dublin Dr
- 7750 Dentcrest Dr
- 821 Dublin Dr Unit 241
- 821 Dublin Dr Unit 151
- 821 Dublin Dr Unit 129H
- 7739 Dentcrest Dr
- 891 Dublin Dr Unit 3
- 881 Dublin Dr Unit 2
- 847 Dublin Dr Unit 3
- 883 Dublin Dr Unit 1
- 895 Dublin Dr Unit D
- 14645 Las Flores Dr
- 1433 Regal Dr
- 7921 Cliffbrook Dr Unit 252H
- 14324 Haymeadow Cir
- 7738 Village Trail Dr
- 800 Dublin Dr
- 821 Dublin Dr Unit 141
- 1330 W Spring Valley Rd
- 14833 Spring Creek Rd
- 885 Dublin Dr Unit 3
- 897 Dublin Dr Unit 3
- 847 Dublin Dr Unit 3
- 7640 Dentcrest Dr
- 7641 Dentcrest Dr
- 7639 Dentcrest Dr
- 7621 Dentcrest Dr
- 309 Dover Dr
- 1227 Elmwood Dr
- 920 S Waterview Dr
- 7986 Briaridge Rd
