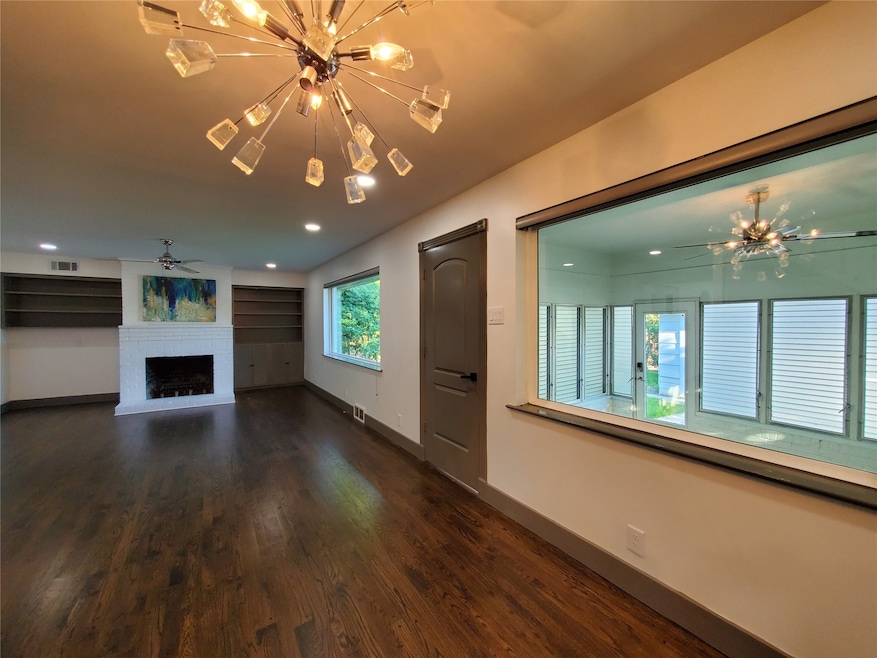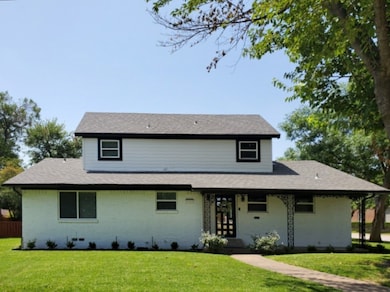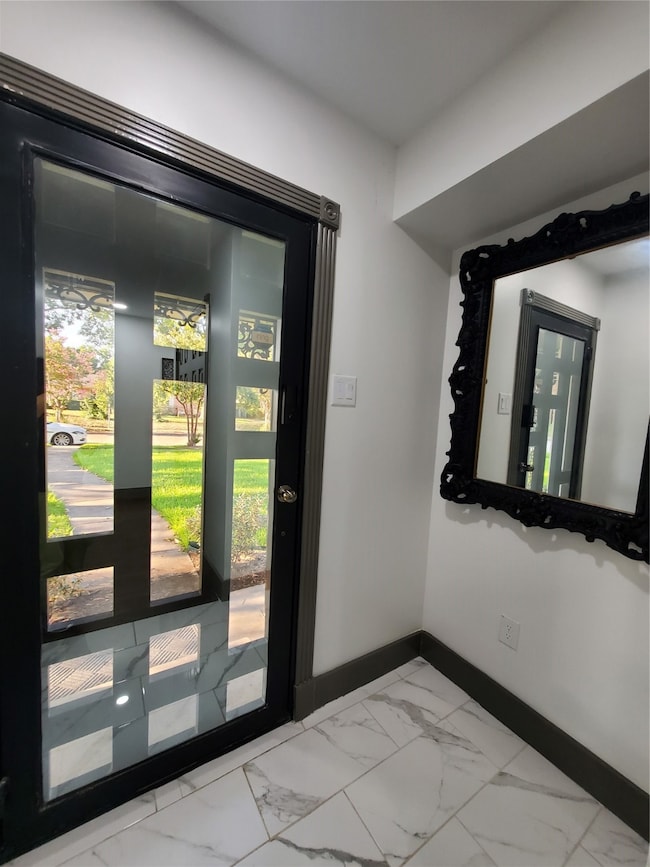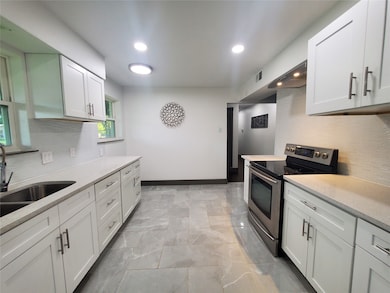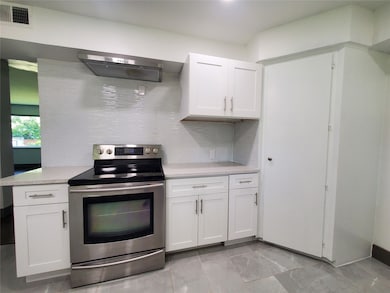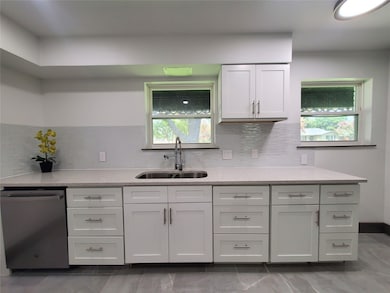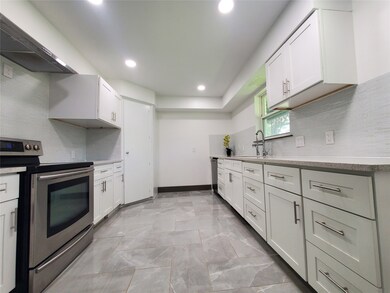1227 Elmwood Dr Richardson, TX 75080
Richardson Heights NeighborhoodHighlights
- Open Floorplan
- Traditional Architecture
- Granite Countertops
- Arapaho Classical Magnet School Rated A
- Wood Flooring
- Walk-In Closet
About This Home
Beautifully updated 3 bedroom, 3 bath (3 suits) located at highly desirable Richardson Heights subdivision, schools near by less than 5-10 minutes. Solid wood floor through out kitchen, living room, dinning room and 2 bedrooms on first floor. Huge master bedroom with additional sitting area on 2nd floor. Additional den with tile floor on first floor which can be used office or play room. Nicely updated bathrooms with accent tile and vanity cabinets. There are 2 washer and dryer connections on either one of the floor.
Super green turf through front and back yard. Side garage entrance for easy parking in and out. Near shopping, restaurant, schools and recreation center. Welcome to make an appoint to view the modern home. Ready to move in.
Listing Agent
Procast Capital, LLC Brokerage Phone: 214-334-1463 License #0548247 Listed on: 07/15/2025
Home Details
Home Type
- Single Family
Est. Annual Taxes
- $10,757
Year Built
- Built in 1958
Lot Details
- 0.25 Acre Lot
Parking
- 2 Car Garage
- Side Facing Garage
- Garage Door Opener
Home Design
- Traditional Architecture
- Brick Exterior Construction
Interior Spaces
- 2,060 Sq Ft Home
- 2-Story Property
- Open Floorplan
- Fireplace With Gas Starter
- Fireplace Features Masonry
Kitchen
- Electric Range
- Dishwasher
- Granite Countertops
- Disposal
Flooring
- Wood
- Ceramic Tile
Bedrooms and Bathrooms
- 3 Bedrooms
- Walk-In Closet
- 3 Full Bathrooms
Schools
- Arapaho Elementary School
- Richardson High School
Utilities
- Central Heating and Cooling System
- Heating System Uses Natural Gas
Listing and Financial Details
- Residential Lease
- Property Available on 7/15/25
- Tenant pays for all utilities, grounds care
- Legal Lot and Block 1 / 69
- Assessor Parcel Number 42166500690010000
Community Details
Overview
- Richardson Heights 8 Sec 2 Subdivision
Pet Policy
- No Pets Allowed
Map
Source: North Texas Real Estate Information Systems (NTREIS)
MLS Number: 21000764
APN: 42166500690010000
- 312 Brookwood Dr
- 2 Shenandoah Place
- 104 Dublin Dr
- 800 Saint Lukes Dr
- 6 Shenandoah Place
- 106 Dublin Dr
- 1215 Cloverdale Dr
- 1230 Cloverdale Dr
- 1214 Cypress Dr
- 309 Murray Ln
- 926 Chadwick Dr
- 825 Lockwood Dr
- 926 Teakwood Dr
- 912 Chadwick Dr
- 1007 N Cottonwood Dr
- 612 Decca Dr
- 826 Northlake Dr
- 506 S Cottonwood Dr
- 1229 Cheyenne Dr
- 1427 Stagecoach Dr
- 1303 Northlake Dr
- 102 Brookwood Dr
- 1008 Glen Cove Dr
- 7948 Habersham Ln
- 816 Sherwood Dr
- 1427 Stagecoach Dr
- 821 Dublin Dr Unit 213
- 14833 Spring Creek Rd
- 1433 Regal Dr
- 7760 Dentcrest Dr
- 14645 Las Flores Dr
- 1336 Chippewa Dr
- 101 S Weatherred Dr
- 7921 Cliffbrook Dr Unit 252H
- 682 S Weatherred Dr
- 15858 El Estado Dr
- 15838 El Estado Dr
- 15860 El Estado Dr
- 1200 Plaza Way Unit 1200 Plaza
- 1138 La Mesa Dr
