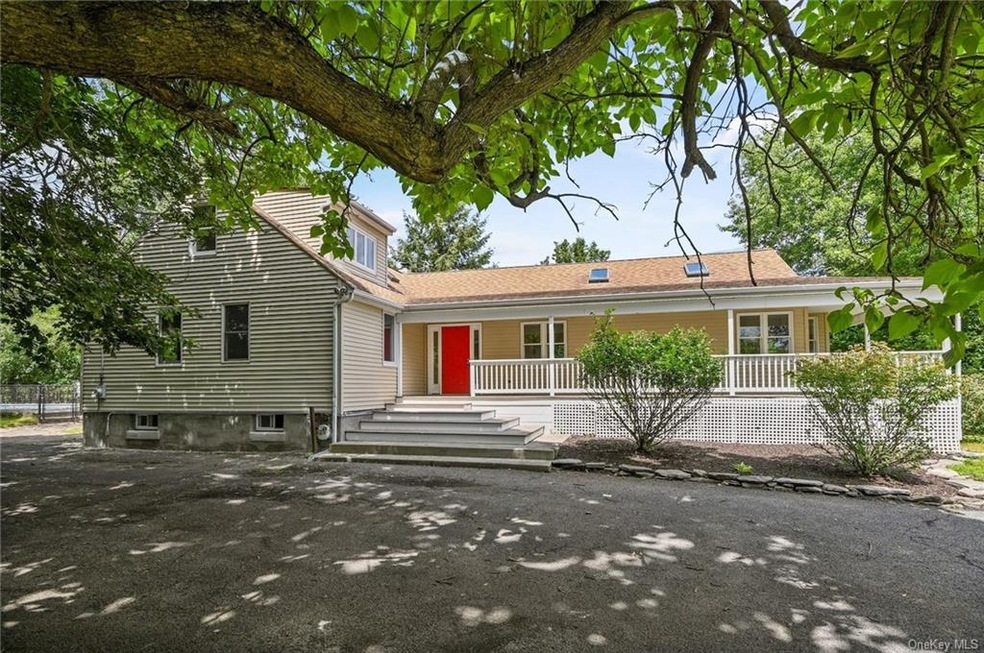
1427 State Route 208 Monroe, NY 10950
Blooming Grove NeighborhoodHighlights
- In Ground Pool
- 1.6 Acre Lot
- Deck
- Washingtonville High School Rated A-
- Cape Cod Architecture
- Private Lot
About This Home
As of December 2021Summer isn't over yet. There's still time to enjoy the pool, deck and backyard... of your new home! This expanded cape sits well back from the County Road on a large 1.6 acre lot. The home features 3/4 bedrooms, including a private 2nd floor master suite. There are 2 bedrooms and a full bath on the first floor, plus an updated open kitchen with brand new stainless steel appliances. Sliders from the kitchen enter into a mud/towel room, with access outside to the pool area. An addition on the front of the house provides a huge living room area, with cathedral ceiling, skylights and a fantastic fireplace. There are two sheds on the property and plenty of space for your toys or a garden. This property is only 11 minutes from the Woodbury Commons, and close to shops, transportation, parks, and schools. Call for an appointment today... this market is CRAZY!
Last Agent to Sell the Property
RE/MAX Benchmark Realty Group License #10301216874 Listed on: 08/04/2021

Home Details
Home Type
- Single Family
Est. Annual Taxes
- $11,094
Year Built
- Built in 1952 | Remodeled in 2003
Lot Details
- 1.6 Acre Lot
- Private Lot
- Level Lot
Parking
- Driveway
Home Design
- Cape Cod Architecture
- Frame Construction
- Block Exterior
- Vinyl Siding
Interior Spaces
- 2,000 Sq Ft Home
- 2-Story Property
- 1 Fireplace
- Wood Flooring
- Partial Attic
Kitchen
- Oven
- Dishwasher
- Granite Countertops
Bedrooms and Bathrooms
- 4 Bedrooms
- Main Floor Bedroom
- 2 Full Bathrooms
Unfinished Basement
- Walk-Out Basement
- Partial Basement
Outdoor Features
- In Ground Pool
- Deck
- Outbuilding
Schools
- Round Hill Elementary School
- Washingtonville Middle School
- Washingtonville Senior High School
Utilities
- No Cooling
- 2 Heating Zones
- Hot Water Heating System
- Heating System Uses Natural Gas
- Well
- Natural Gas Water Heater
- Septic Tank
Community Details
- Park
Listing and Financial Details
- Assessor Parcel Number 332089.018.000-0001-034.000/0000
Ownership History
Purchase Details
Home Financials for this Owner
Home Financials are based on the most recent Mortgage that was taken out on this home.Purchase Details
Purchase Details
Similar Homes in Monroe, NY
Home Values in the Area
Average Home Value in this Area
Purchase History
| Date | Type | Sale Price | Title Company |
|---|---|---|---|
| Deed | -- | None Available | |
| Deed | -- | None Available | |
| Deed | $326,000 | None Available | |
| Deed | $141,500 | Fidelity National Title Ins |
Mortgage History
| Date | Status | Loan Amount | Loan Type |
|---|---|---|---|
| Open | $361,000 | Commercial | |
| Closed | $361,000 | Commercial | |
| Previous Owner | $183,000 | Unknown | |
| Previous Owner | $36,400 | Credit Line Revolving | |
| Previous Owner | $68,000 | Credit Line Revolving |
Property History
| Date | Event | Price | Change | Sq Ft Price |
|---|---|---|---|---|
| 12/17/2021 12/17/21 | Sold | $425,000 | -4.3% | $213 / Sq Ft |
| 11/04/2021 11/04/21 | Pending | -- | -- | -- |
| 09/01/2021 09/01/21 | Price Changed | $444,000 | -1.1% | $222 / Sq Ft |
| 08/04/2021 08/04/21 | For Sale | $449,000 | -- | $225 / Sq Ft |
Tax History Compared to Growth
Tax History
| Year | Tax Paid | Tax Assessment Tax Assessment Total Assessment is a certain percentage of the fair market value that is determined by local assessors to be the total taxable value of land and additions on the property. | Land | Improvement |
|---|---|---|---|---|
| 2023 | $12,246 | $50,700 | $10,900 | $39,800 |
| 2022 | $11,775 | $50,700 | $10,900 | $39,800 |
| 2021 | $11,248 | $49,200 | $10,900 | $38,300 |
| 2020 | $10,952 | $49,200 | $10,900 | $38,300 |
| 2019 | $10,468 | $49,200 | $10,900 | $38,300 |
| 2018 | $10,468 | $49,200 | $10,900 | $38,300 |
| 2017 | $9,870 | $49,200 | $10,900 | $38,300 |
| 2016 | $9,950 | $49,200 | $10,900 | $38,300 |
| 2015 | -- | $49,200 | $10,900 | $38,300 |
| 2014 | -- | $49,200 | $10,900 | $38,300 |
Agents Affiliated with this Home
-

Seller's Agent in 2021
Colin Seitz
RE/MAX Benchmark Realty Group
(845) 590-0680
1 in this area
53 Total Sales
Map
Source: OneKey® MLS
MLS Number: KEY6133105
APN: 332089-018-000-0001-034.000-0000
