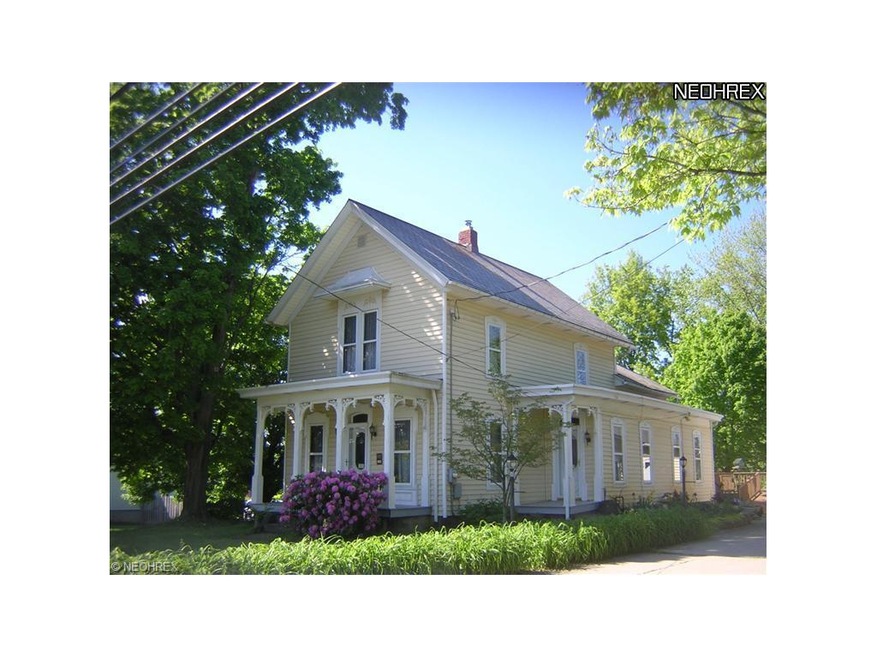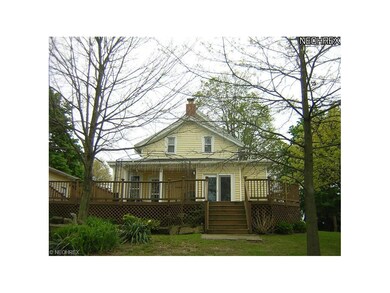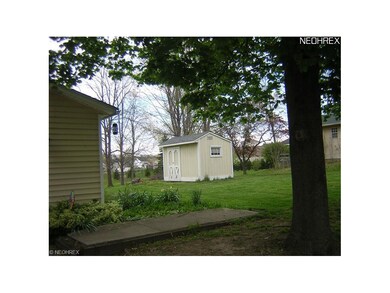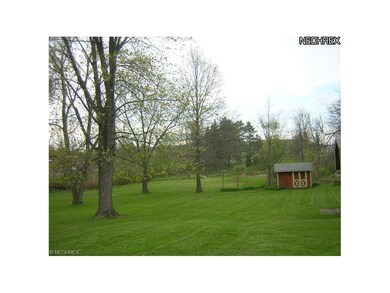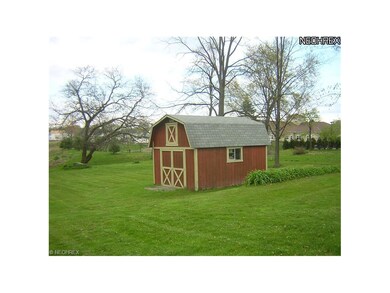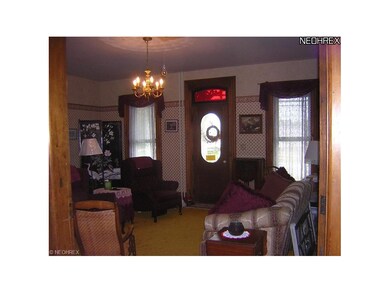
Highlights
- View of Trees or Woods
- Colonial Architecture
- 1 Fireplace
- 1.5 Acre Lot
- Deck
- 2 Car Detached Garage
About This Home
As of September 2021A remarkable, historic home which has been well lived in and loved. This century home is a Victorian Italianate on 1.5 acres. It boasts 9ft. ceiings, some transom red-glass windows and a folding door that can close off the living room. All wood trim and doors hewn from original timber on the property. Amish hand-crafted oak kitchen done in 2000. Several photo and printed binders of home's history to be left for new owner. This property is unique and can best be appreciated by seeing it. Qualified buyers, please call for an appointment. Zoned residential or commercial use. Think Bed & Breakfast, Antique Shop... The property is part of Brimfield Town Square district; close to shopping, schools, eateries, freeway & local parks. Shed at back of property may not stay. There are 2 other sheds that go wth the home.
Last Agent to Sell the Property
Patti Scherer
Deleted Agent License #390635 Listed on: 04/25/2012
Last Buyer's Agent
Susan Blazek
Deleted Agent License #438703
Home Details
Home Type
- Single Family
Est. Annual Taxes
- $1,891
Year Built
- Built in 1888
Lot Details
- 1.5 Acre Lot
- South Facing Home
- Partially Fenced Property
Home Design
- Colonial Architecture
- Victorian Architecture
- Slate Roof
- Asphalt Roof
- Vinyl Construction Material
Interior Spaces
- 2,281 Sq Ft Home
- 1 Fireplace
- Views of Woods
- Fire and Smoke Detector
Kitchen
- Built-In Oven
- Range
- Microwave
- Dishwasher
- Disposal
Bedrooms and Bathrooms
- 4 Bedrooms
Laundry
- Dryer
- Washer
Basement
- Partial Basement
- Sump Pump
Parking
- 2 Car Detached Garage
- Garage Drain
- Garage Door Opener
Outdoor Features
- Deck
- Porch
Farming
- Livestock
Utilities
- Window Unit Cooling System
- Zoned Heating
- Radiator
- Heating System Uses Gas
- Well
- Water Softener
Listing and Financial Details
- Assessor Parcel Number 040320000072000
Ownership History
Purchase Details
Home Financials for this Owner
Home Financials are based on the most recent Mortgage that was taken out on this home.Purchase Details
Purchase Details
Purchase Details
Home Financials for this Owner
Home Financials are based on the most recent Mortgage that was taken out on this home.Purchase Details
Similar Homes in Kent, OH
Home Values in the Area
Average Home Value in this Area
Purchase History
| Date | Type | Sale Price | Title Company |
|---|---|---|---|
| Deed | -- | -- | |
| Fiduciary Deed | $230,000 | None Available | |
| Interfamily Deed Transfer | -- | None Available | |
| Warranty Deed | $175,000 | Attorney | |
| Deed | -- | -- |
Mortgage History
| Date | Status | Loan Amount | Loan Type |
|---|---|---|---|
| Open | $420,000 | Reverse Mortgage Home Equity Conversion Mortgage | |
| Closed | $420,000 | Reverse Mortgage Home Equity Conversion Mortgage | |
| Previous Owner | $86,000 | New Conventional | |
| Previous Owner | $55,000 | Unknown | |
| Previous Owner | $80,000 | Credit Line Revolving | |
| Previous Owner | $56,700 | Fannie Mae Freddie Mac | |
| Previous Owner | $34,000 | Credit Line Revolving |
Property History
| Date | Event | Price | Change | Sq Ft Price |
|---|---|---|---|---|
| 09/14/2021 09/14/21 | Sold | $230,000 | -4.1% | $101 / Sq Ft |
| 08/06/2021 08/06/21 | Pending | -- | -- | -- |
| 07/27/2021 07/27/21 | For Sale | $239,900 | +37.1% | $105 / Sq Ft |
| 09/24/2012 09/24/12 | Sold | $175,000 | -12.1% | $77 / Sq Ft |
| 08/11/2012 08/11/12 | Pending | -- | -- | -- |
| 04/25/2012 04/25/12 | For Sale | $199,000 | -- | $87 / Sq Ft |
Tax History Compared to Growth
Tax History
| Year | Tax Paid | Tax Assessment Tax Assessment Total Assessment is a certain percentage of the fair market value that is determined by local assessors to be the total taxable value of land and additions on the property. | Land | Improvement |
|---|---|---|---|---|
| 2024 | $3,621 | $85,620 | $17,330 | $68,290 |
| 2023 | $3,389 | $65,070 | $10,820 | $54,250 |
| 2022 | $3,862 | $65,070 | $10,820 | $54,250 |
| 2021 | $3,826 | $65,070 | $10,820 | $54,250 |
| 2020 | $3,347 | $51,320 | $10,820 | $40,500 |
| 2019 | $3,304 | $51,320 | $10,820 | $40,500 |
| 2018 | $2,411 | $44,040 | $10,820 | $33,220 |
| 2017 | $2,411 | $44,040 | $10,820 | $33,220 |
| 2016 | $2,405 | $44,040 | $10,820 | $33,220 |
| 2015 | $2,331 | $44,040 | $10,820 | $33,220 |
| 2014 | $2,251 | $44,040 | $10,820 | $33,220 |
| 2013 | $2,200 | $44,040 | $10,820 | $33,220 |
Agents Affiliated with this Home
-

Seller's Agent in 2021
David Bissler
Berkshire Hathaway HomeServices Stouffer Realty
(330) 819-5619
6 in this area
98 Total Sales
-
P
Seller's Agent in 2012
Patti Scherer
Deleted Agent
-
S
Buyer's Agent in 2012
Susan Blazek
Deleted Agent
Map
Source: MLS Now
MLS Number: 3313016
APN: 04-032-00-00-072-000
- 4151 Chapman Dr
- 1474 Cherrywood Rd
- 3618 Elmhurst Ct
- 1207 Morrow Rd
- 3559 Gary Dr
- 3900 Grace Dr
- 1354 Brimfield Dr
- 3868 Willow Way
- 3470 State Route 43
- 4682 State Route 43
- 2075 Tallmadge Rd
- 752 Tallmadge Rd
- 4512 Vista Cir
- 4504 Vista Cir
- 1781 Old Forge Rd
- 4670 King Meadow Trail
- 4504 Ledge Ct Unit 14B
- 833 Lakeview Ct
- 785 Cambridge Ct Unit 50B
- 3241 State Route 43
