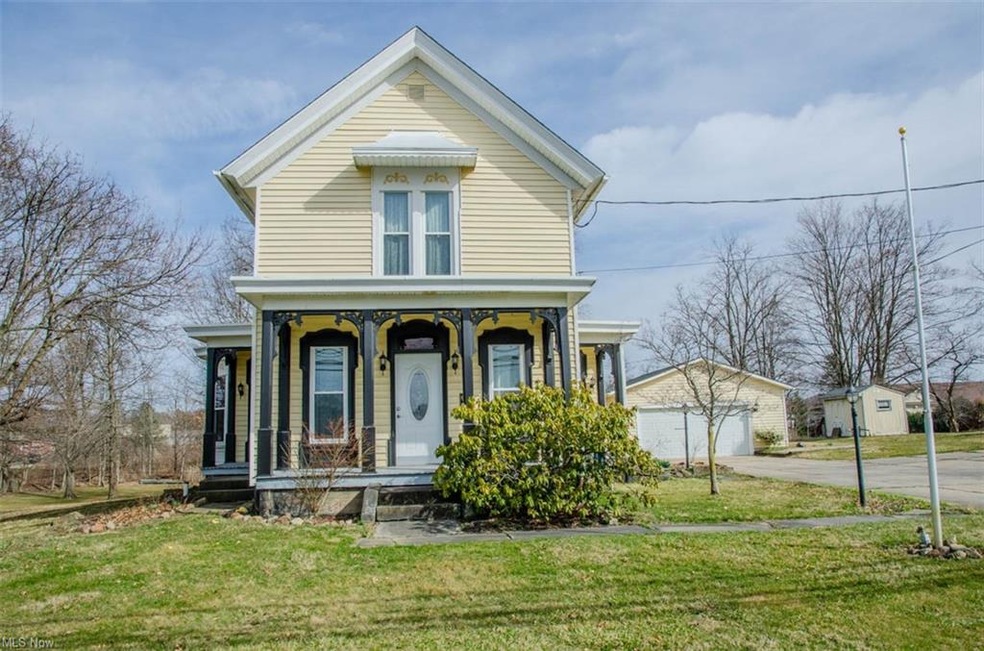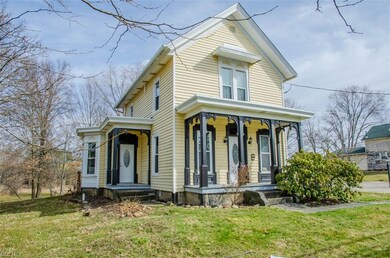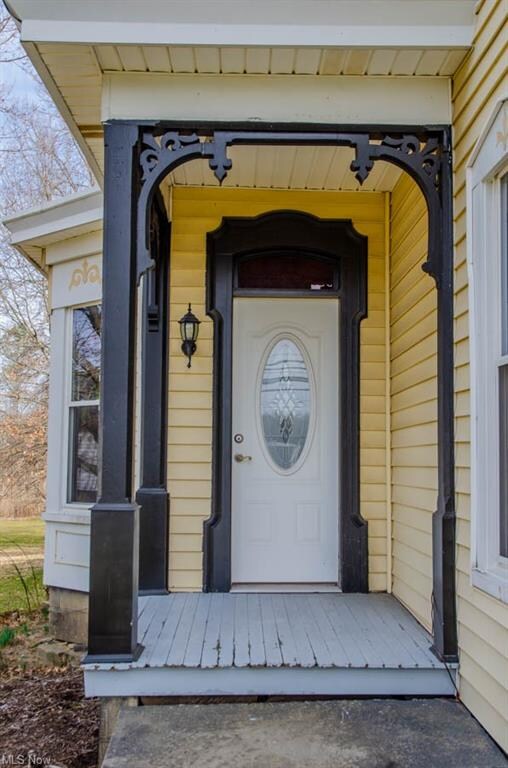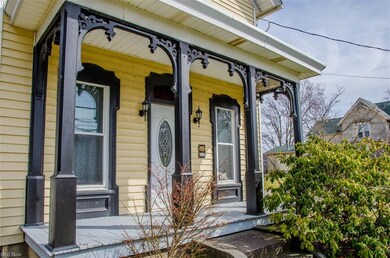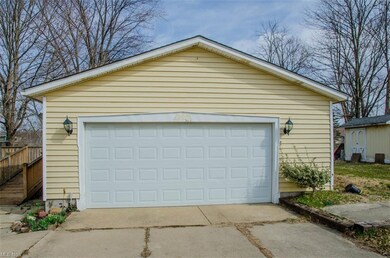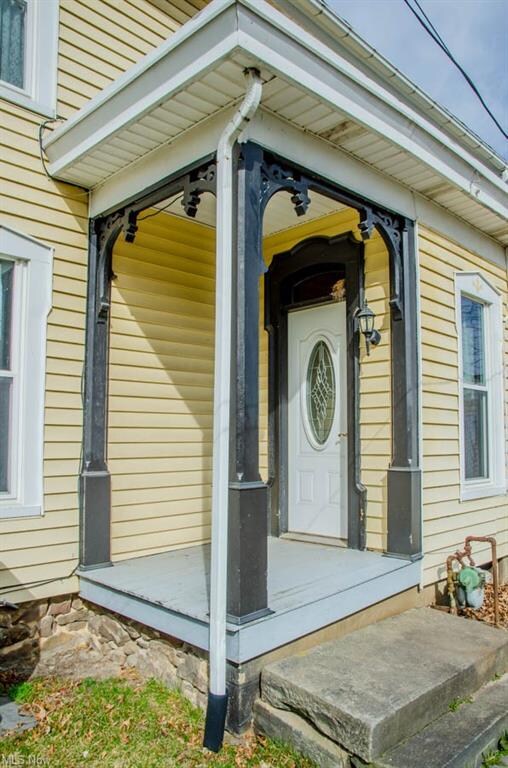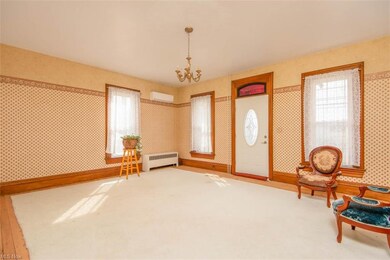
Highlights
- 1.51 Acre Lot
- Deck
- 2 Car Detached Garage
- Colonial Architecture
- 1 Fireplace
- Porch
About This Home
As of September 2021Check out this historic Victorian home located at 1427 Tallmadge Rd in Brimfield. 9ft ceilings, transom red glass windows, huge folding door to the living room, classic wood trim and doors hewn from original timber on the property. Bayed dining room area and large kitchen. First floor laundry too! Recent updates include windows, doors, roof, steps going to the 2nd floor and bath. 2 car detached garage all on 1.5 acres in the Town Center District of Brimfield. This could be used for business or residential. Check with Brimfield zoning for what you'd like to use it for. Close to eateries, shopping, parks and school. Take a look and see the possibilities.
Last Agent to Sell the Property
Berkshire Hathaway HomeServices Stouffer Realty License #445042 Listed on: 07/27/2021

Last Buyer's Agent
Berkshire Hathaway HomeServices Stouffer Realty License #445042 Listed on: 07/27/2021

Home Details
Home Type
- Single Family
Est. Annual Taxes
- $3,347
Year Built
- Built in 1890
Lot Details
- 1.51 Acre Lot
- South Facing Home
Home Design
- Colonial Architecture
- Victorian Architecture
- Asphalt Roof
- Vinyl Construction Material
Interior Spaces
- 2,281 Sq Ft Home
- 2-Story Property
- 1 Fireplace
- Partial Basement
Kitchen
- Range
- Microwave
- Dishwasher
Bedrooms and Bathrooms
- 4 Bedrooms | 1 Main Level Bedroom
- 1 Full Bathroom
Laundry
- Dryer
- Washer
Parking
- 2 Car Detached Garage
- Garage Door Opener
Outdoor Features
- Deck
- Porch
Utilities
- Cooling System Mounted In Outer Wall Opening
- Zoned Heating
- Radiator
- Heating System Uses Gas
Community Details
- Brimfield Community
Listing and Financial Details
- Assessor Parcel Number 04-032-00-00-072-000
Ownership History
Purchase Details
Home Financials for this Owner
Home Financials are based on the most recent Mortgage that was taken out on this home.Purchase Details
Purchase Details
Purchase Details
Home Financials for this Owner
Home Financials are based on the most recent Mortgage that was taken out on this home.Purchase Details
Similar Homes in Kent, OH
Home Values in the Area
Average Home Value in this Area
Purchase History
| Date | Type | Sale Price | Title Company |
|---|---|---|---|
| Deed | -- | -- | |
| Fiduciary Deed | $230,000 | None Available | |
| Interfamily Deed Transfer | -- | None Available | |
| Warranty Deed | $175,000 | Attorney | |
| Deed | -- | -- |
Mortgage History
| Date | Status | Loan Amount | Loan Type |
|---|---|---|---|
| Open | $420,000 | Reverse Mortgage Home Equity Conversion Mortgage | |
| Closed | $420,000 | Reverse Mortgage Home Equity Conversion Mortgage | |
| Previous Owner | $86,000 | New Conventional | |
| Previous Owner | $55,000 | Unknown | |
| Previous Owner | $80,000 | Credit Line Revolving | |
| Previous Owner | $56,700 | Fannie Mae Freddie Mac | |
| Previous Owner | $34,000 | Credit Line Revolving |
Property History
| Date | Event | Price | Change | Sq Ft Price |
|---|---|---|---|---|
| 09/14/2021 09/14/21 | Sold | $230,000 | -4.1% | $101 / Sq Ft |
| 08/06/2021 08/06/21 | Pending | -- | -- | -- |
| 07/27/2021 07/27/21 | For Sale | $239,900 | +37.1% | $105 / Sq Ft |
| 09/24/2012 09/24/12 | Sold | $175,000 | -12.1% | $77 / Sq Ft |
| 08/11/2012 08/11/12 | Pending | -- | -- | -- |
| 04/25/2012 04/25/12 | For Sale | $199,000 | -- | $87 / Sq Ft |
Tax History Compared to Growth
Tax History
| Year | Tax Paid | Tax Assessment Tax Assessment Total Assessment is a certain percentage of the fair market value that is determined by local assessors to be the total taxable value of land and additions on the property. | Land | Improvement |
|---|---|---|---|---|
| 2024 | $3,621 | $85,620 | $17,330 | $68,290 |
| 2023 | $3,389 | $65,070 | $10,820 | $54,250 |
| 2022 | $3,862 | $65,070 | $10,820 | $54,250 |
| 2021 | $3,826 | $65,070 | $10,820 | $54,250 |
| 2020 | $3,347 | $51,320 | $10,820 | $40,500 |
| 2019 | $3,304 | $51,320 | $10,820 | $40,500 |
| 2018 | $2,411 | $44,040 | $10,820 | $33,220 |
| 2017 | $2,411 | $44,040 | $10,820 | $33,220 |
| 2016 | $2,405 | $44,040 | $10,820 | $33,220 |
| 2015 | $2,331 | $44,040 | $10,820 | $33,220 |
| 2014 | $2,251 | $44,040 | $10,820 | $33,220 |
| 2013 | $2,200 | $44,040 | $10,820 | $33,220 |
Agents Affiliated with this Home
-

Seller's Agent in 2021
David Bissler
Berkshire Hathaway HomeServices Stouffer Realty
(330) 819-5619
6 in this area
98 Total Sales
-
P
Seller's Agent in 2012
Patti Scherer
Deleted Agent
-
S
Buyer's Agent in 2012
Susan Blazek
Deleted Agent
Map
Source: MLS Now
MLS Number: 4302618
APN: 04-032-00-00-072-000
- 4151 Chapman Dr
- 1474 Cherrywood Rd
- 3986 Selnik Rd
- 3618 Elmhurst Ct
- 1207 Morrow Rd
- 3559 Gary Dr
- 3900 Grace Dr
- 1354 Brimfield Dr
- 3868 Willow Way
- 3470 State Route 43
- 4682 State Route 43
- 2075 Tallmadge Rd
- 752 Tallmadge Rd
- 4512 Vista Cir
- 4504 Vista Cir
- 1781 Old Forge Rd
- 4670 King Meadow Trail
- 4504 Ledge Ct Unit 14B
- 833 Lakeview Ct
- 785 Cambridge Ct Unit 50B
