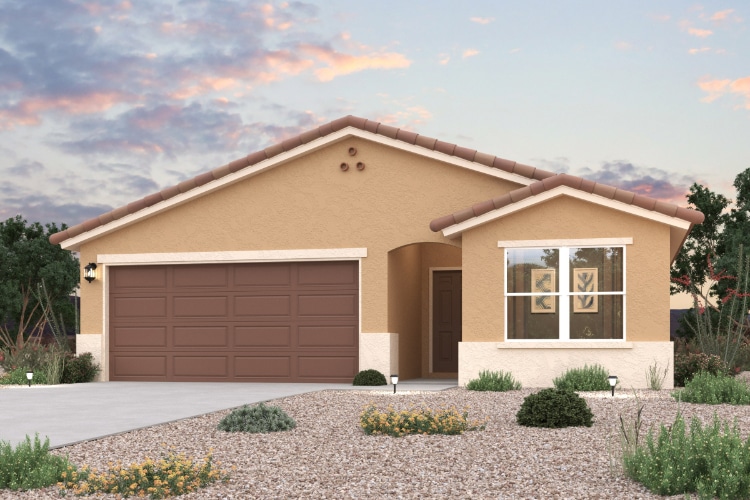
1427 W Kartchner Trail Benson, AZ 85602
Estimated payment $1,840/month
Total Views
541
4
Beds
2
Baths
1,815
Sq Ft
$154
Price per Sq Ft
Highlights
- Popular Property
- Interior Lot
- 1-minute walk to Grand Canyon
- New Construction
- 1-Story Property
About This Home
4 bed | 2 bath | 2-bay | 1815 sqft
Home Details
Home Type
- Single Family
Lot Details
- Interior Lot
Parking
- 2 Car Garage
Home Design
- New Construction
- Quick Move-In Home
- Verbena Plan
Interior Spaces
- 1,815 Sq Ft Home
- 1-Story Property
Bedrooms and Bathrooms
- 4 Bedrooms
- 2 Full Bathrooms
Community Details
Overview
- Built by Century Complete
- The Canyons At Whetstone Ranch Subdivision
Sales Office
- 1416 W Sheep Wash Way
- Benson, AZ 85602
- 520-252-4409
Office Hours
- Mon 10 - 6 Tue 10 - 6 Wed 10 - 6 Thu 10 - 6 Fri 10 - 6 Sat 10 - 6 Sun 12 - 6
Map
Create a Home Valuation Report for This Property
The Home Valuation Report is an in-depth analysis detailing your home's value as well as a comparison with similar homes in the area
Similar Homes in Benson, AZ
Home Values in the Area
Average Home Value in this Area
Property History
| Date | Event | Price | Change | Sq Ft Price |
|---|---|---|---|---|
| 05/15/2025 05/15/25 | For Sale | $279,990 | -- | $154 / Sq Ft |
Nearby Homes
- 1421 W Kartchner Trail
- 1415 W Kartchner Trail
- 1427 W Kartchner Trail
- 1451 W Kartchner Trail
- 000 Ivy
- 0000 NW Ocotilla
- 0 Tbd Unit 8829
- 131 E Jackshoe Trail
- 254 S Dutchmans Trail
- 224 W Cooper Ridge Unit 1
- 394 S Cohea Ln
- 209 Rolling Hills Rd
- 507 Baker Ranch Rd
- 349 Zachariae Ranch Rd Unit 1
- 293 N Seeley Rd
- 184 Hilltop Dr
- 137 E Hilltop Rd
- 0 Baker Ranch Rd
- TBD Baker Ranch Rd
- 4R-3 Ike Clark Pkwy Unit 3
