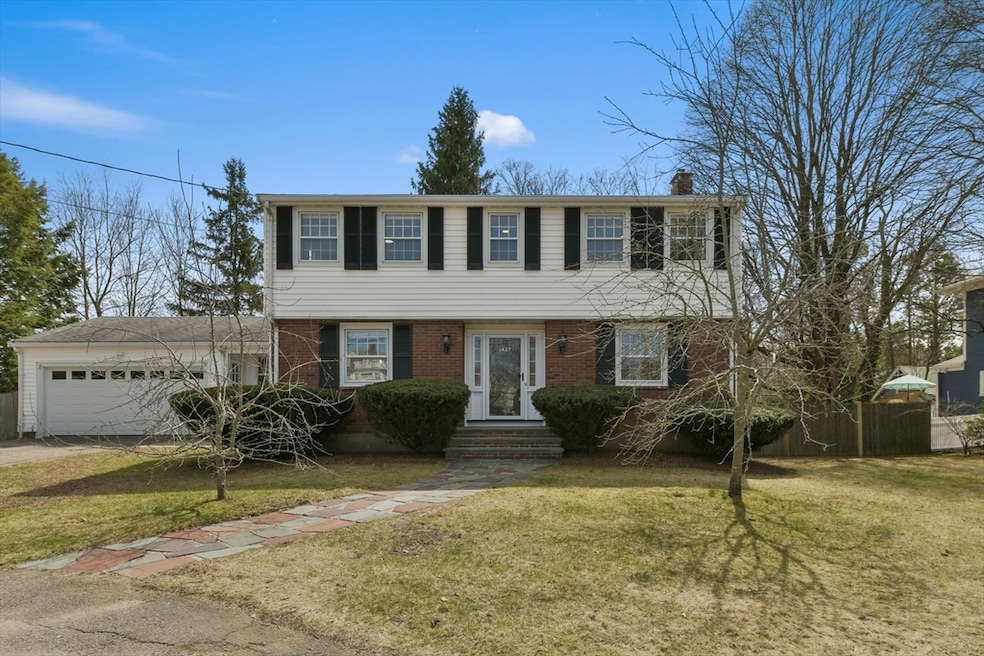
1427 Washington St Canton, MA 02021
Highlights
- Colonial Architecture
- Deck
- Bonus Room
- Canton High School Rated A
- Wood Flooring
- 3-minute walk to William Armando Recreation Center
About This Home
As of May 2025Open Houses Cancelled. Offer accepted! This classic center entrance Garrison Colonial will excite and delight. There is plenty of space for everyone! Freshly painted interior with beautifully refinished hardwood flooring and updated lighting throughout. Step into the bright and cheerful white kitchen with quartz countertops and stainless steel appliances. The adjacent family room with full bath is great for hanging out or could easily be used as a 1st floor bed/en suite if needed. Front entry hall with closet leads to half bath, formal living room with fireplace and formal dining room. Enjoy summertime entertaining on the oversized deck. Privacy abounds in the fenced backyard with raised garden beds. Nearly a half-acre lot. Brand new garage door and plenty of off-street parking! The 2nd level has 4 sizable corner bedrooms with nice closet space. Roof 2009, gas heating approximately 10 years. Great shopping nearby. Commuter friendly with easy access to highways and into the city.
Home Details
Home Type
- Single Family
Est. Annual Taxes
- $6,193
Year Built
- Built in 1961 | Remodeled
Lot Details
- 0.44 Acre Lot
- Fenced Yard
- Fenced
- Level Lot
- Property is zoned SRA
Parking
- 1 Car Attached Garage
- Driveway
- Open Parking
- Off-Street Parking
Home Design
- Colonial Architecture
- Shingle Roof
- Concrete Perimeter Foundation
Interior Spaces
- Recessed Lighting
- Living Room with Fireplace
- Bonus Room
- Home Gym
- Storm Windows
Kitchen
- Dishwasher
- Disposal
Flooring
- Wood
- Wall to Wall Carpet
- Ceramic Tile
Bedrooms and Bathrooms
- 4 Bedrooms
- Primary bedroom located on second floor
Laundry
- Dryer
- Washer
Partially Finished Basement
- Basement Fills Entire Space Under The House
- Interior Basement Entry
- Laundry in Basement
Outdoor Features
- Bulkhead
- Deck
Utilities
- No Cooling
- Heating System Uses Natural Gas
- Baseboard Heating
- Gas Water Heater
Community Details
- No Home Owners Association
Listing and Financial Details
- Assessor Parcel Number M:45 P:61,54534
Ownership History
Purchase Details
Home Financials for this Owner
Home Financials are based on the most recent Mortgage that was taken out on this home.Purchase Details
Home Financials for this Owner
Home Financials are based on the most recent Mortgage that was taken out on this home.Similar Homes in Canton, MA
Home Values in the Area
Average Home Value in this Area
Purchase History
| Date | Type | Sale Price | Title Company |
|---|---|---|---|
| Deed | $925,000 | None Available | |
| Deed | $925,000 | None Available | |
| Deed | $387,000 | -- | |
| Deed | $387,000 | -- |
Mortgage History
| Date | Status | Loan Amount | Loan Type |
|---|---|---|---|
| Open | $728,000 | Purchase Money Mortgage | |
| Closed | $728,000 | Purchase Money Mortgage | |
| Previous Owner | $125,000 | Second Mortgage Made To Cover Down Payment | |
| Previous Owner | $336,600 | Unknown | |
| Previous Owner | $351,050 | Stand Alone Refi Refinance Of Original Loan | |
| Previous Owner | $375,000 | No Value Available | |
| Previous Owner | $367,650 | Purchase Money Mortgage |
Property History
| Date | Event | Price | Change | Sq Ft Price |
|---|---|---|---|---|
| 05/16/2025 05/16/25 | Sold | $925,000 | +2.8% | $379 / Sq Ft |
| 04/10/2025 04/10/25 | Pending | -- | -- | -- |
| 04/07/2025 04/07/25 | For Sale | $899,900 | -- | $369 / Sq Ft |
Tax History Compared to Growth
Tax History
| Year | Tax Paid | Tax Assessment Tax Assessment Total Assessment is a certain percentage of the fair market value that is determined by local assessors to be the total taxable value of land and additions on the property. | Land | Improvement |
|---|---|---|---|---|
| 2025 | $6,387 | $645,800 | $270,400 | $375,400 |
| 2024 | $6,193 | $621,200 | $260,000 | $361,200 |
| 2023 | $6,405 | $606,000 | $288,900 | $317,100 |
| 2022 | $6,157 | $542,500 | $275,200 | $267,300 |
| 2021 | $6,089 | $499,100 | $250,100 | $249,000 |
| 2020 | $6,109 | $499,500 | $262,100 | $237,400 |
| 2019 | $6,020 | $485,500 | $238,200 | $247,300 |
| 2018 | $5,846 | $470,700 | $229,000 | $241,700 |
| 2017 | $5,999 | $469,000 | $224,600 | $244,400 |
| 2016 | $5,854 | $457,700 | $219,100 | $238,600 |
| 2015 | $5,673 | $442,500 | $212,700 | $229,800 |
Agents Affiliated with this Home
-
Joe Watson

Seller's Agent in 2025
Joe Watson
RE/MAX
(617) 921-5918
5 in this area
235 Total Sales
Map
Source: MLS Property Information Network (MLS PIN)
MLS Number: 73355795
APN: CANT-000045-000000-000061
- 1 Breton Dr
- 25 Steeplechase Ln
- 1063 Washington St
- 34 Oakdale Rd
- 80 Spring Ln
- 68 Prospect St
- 20 Audubon Way Unit 409
- 20 Audubon Way Unit 308
- 20 Audubon Way Unit 107
- 20 Audubon Way Unit 205
- 20 Audubon Way Unit 208
- 20 Audubon Way Unit 101
- 20 Audubon Way Unit 204
- 20 Audubon Way Unit 203
- 20 Audubon Way Unit 207
- 20 Audubon Way Unit 403
- 20 Audubon Way Unit 307
- 20 Audubon Way Unit 407
- 20 Audubon Way Unit 301
- 5 Bullens Way






