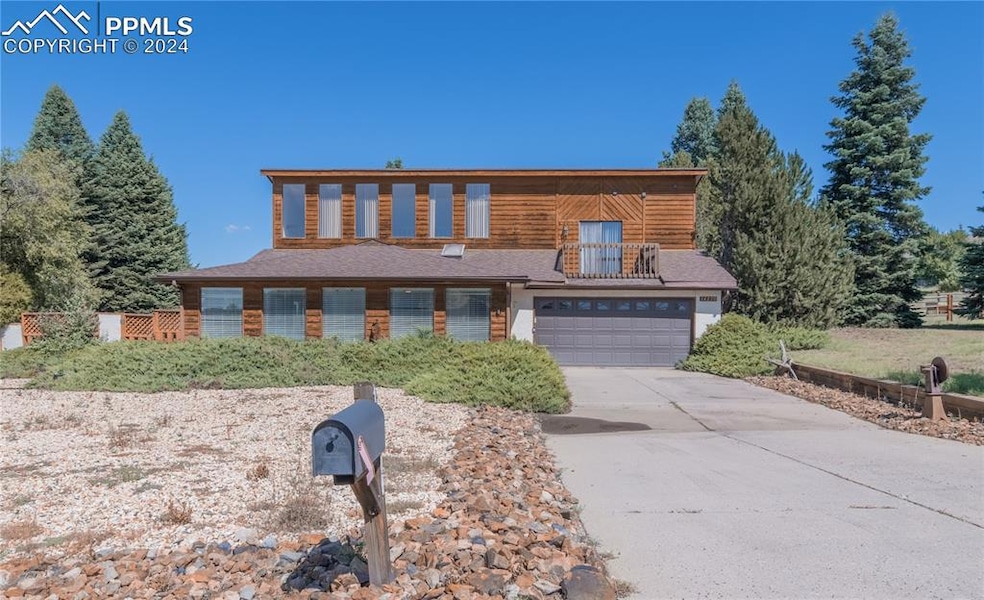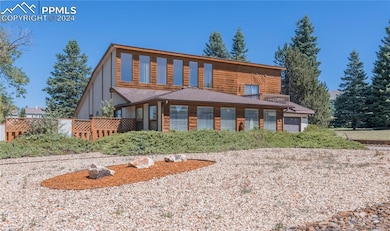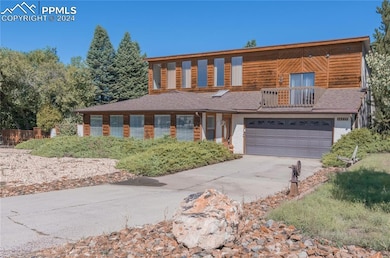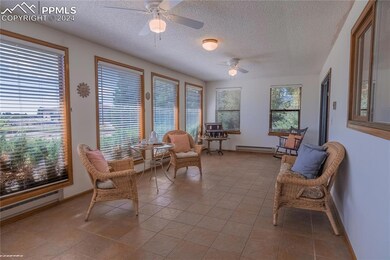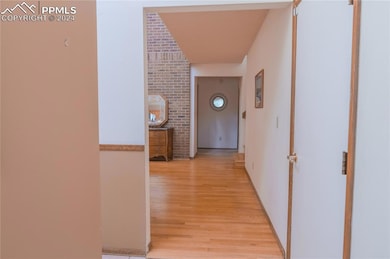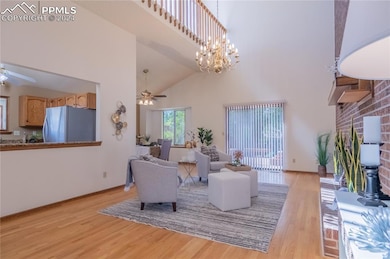
14270 Gleneagle Dr Colorado Springs, CO 80921
Gleneagle NeighborhoodHighlights
- Mountain View
- Wood Flooring
- 2 Car Attached Garage
- Antelope Trails Elementary School Rated A-
- Main Floor Bedroom
- Open Space
About This Home
As of January 2025Welcome to Your New Home in Gleneagle!
This stunning custom home offers 3 bedrooms and 3 bathrooms, featuring expansive vaulted ceilings and large windows that flood the space with natural light. The inviting family room boasts a cozy fireplace set against a striking custom brick wall, perfect for gatherings or quiet evenings.
The spacious dining room leads to a spectacular sunroom—an ideal spot for enjoying your morning coffee or unwinding in the evening. The primary suite is generously sized, complete with an en suite bathroom and a well-appointed walk-in closet.
Upstairs, the versatile loft offers endless possibilities, including access to a walk-out deck with views. Outdoor enthusiasts will appreciate the serene patio, reminiscent of an English garden, which backs up to open space and connects to walking trails.
This home is ready for your personal touch. Located in the tranquil Gleneagle area, you'll enjoy the peace and quiet while being just minutes away from shopping and restaurants.
Don't miss this incredible opportunity!
Last Agent to Sell the Property
RE/MAX Real Estate Group LLC Brokerage Phone: 719-534-7900 Listed on: 08/15/2024

Home Details
Home Type
- Single Family
Est. Annual Taxes
- $3,266
Year Built
- Built in 1983
Lot Details
- 0.32 Acre Lot
- Open Space
- Level Lot
HOA Fees
- $5 Monthly HOA Fees
Parking
- 2 Car Attached Garage
Home Design
- Shingle Roof
- Wood Siding
Interior Spaces
- 2,409 Sq Ft Home
- 2-Story Property
- Ceiling Fan
- Mountain Views
- Crawl Space
Kitchen
- Microwave
- Dishwasher
- Disposal
Flooring
- Wood
- Carpet
Bedrooms and Bathrooms
- 3 Bedrooms
- Main Floor Bedroom
Outdoor Features
- Shed
Utilities
- Forced Air Heating System
- Phone Available
Ownership History
Purchase Details
Home Financials for this Owner
Home Financials are based on the most recent Mortgage that was taken out on this home.Purchase Details
Home Financials for this Owner
Home Financials are based on the most recent Mortgage that was taken out on this home.Purchase Details
Home Financials for this Owner
Home Financials are based on the most recent Mortgage that was taken out on this home.Purchase Details
Similar Homes in Colorado Springs, CO
Home Values in the Area
Average Home Value in this Area
Purchase History
| Date | Type | Sale Price | Title Company |
|---|---|---|---|
| Warranty Deed | $525,000 | Coretitle | |
| Warranty Deed | $256,000 | First American | |
| Warranty Deed | $162,000 | Security Title | |
| Deed | -- | -- |
Mortgage History
| Date | Status | Loan Amount | Loan Type |
|---|---|---|---|
| Open | $367,500 | New Conventional | |
| Previous Owner | $185,000 | New Conventional | |
| Previous Owner | $201,500 | Unknown | |
| Previous Owner | $204,500 | Unknown | |
| Previous Owner | $204,800 | Unknown | |
| Previous Owner | $128,000 | No Value Available |
Property History
| Date | Event | Price | Change | Sq Ft Price |
|---|---|---|---|---|
| 01/17/2025 01/17/25 | Sold | $525,000 | -5.0% | $218 / Sq Ft |
| 12/18/2024 12/18/24 | Pending | -- | -- | -- |
| 12/16/2024 12/16/24 | For Sale | $552,900 | 0.0% | $230 / Sq Ft |
| 11/29/2024 11/29/24 | Pending | -- | -- | -- |
| 11/06/2024 11/06/24 | Price Changed | $552,900 | -1.8% | $230 / Sq Ft |
| 10/11/2024 10/11/24 | Price Changed | $562,900 | -1.7% | $234 / Sq Ft |
| 09/13/2024 09/13/24 | Price Changed | $572,900 | -2.1% | $238 / Sq Ft |
| 09/05/2024 09/05/24 | Price Changed | $585,000 | -1.7% | $243 / Sq Ft |
| 08/15/2024 08/15/24 | For Sale | $595,000 | -- | $247 / Sq Ft |
Tax History Compared to Growth
Tax History
| Year | Tax Paid | Tax Assessment Tax Assessment Total Assessment is a certain percentage of the fair market value that is determined by local assessors to be the total taxable value of land and additions on the property. | Land | Improvement |
|---|---|---|---|---|
| 2024 | $3,266 | $37,410 | $8,840 | $28,570 |
| 2023 | $3,266 | $37,410 | $8,840 | $28,570 |
| 2022 | $2,903 | $27,630 | $8,340 | $19,290 |
| 2021 | $3,124 | $28,430 | $8,580 | $19,850 |
| 2020 | $3,087 | $26,850 | $7,210 | $19,640 |
| 2019 | $3,066 | $26,850 | $7,210 | $19,640 |
| 2018 | $2,604 | $22,550 | $5,800 | $16,750 |
| 2017 | $2,598 | $22,550 | $5,800 | $16,750 |
| 2016 | $2,308 | $22,990 | $5,770 | $17,220 |
| 2015 | $2,304 | $22,990 | $5,770 | $17,220 |
| 2014 | $2,115 | $21,090 | $6,520 | $14,570 |
Agents Affiliated with this Home
-
Daniel Piggot

Seller's Agent in 2025
Daniel Piggot
RE/MAX
(719) 314-6099
2 in this area
63 Total Sales
-
Laura Ewert
L
Buyer's Agent in 2025
Laura Ewert
NAV Real Estate
(970) 306-3440
1 in this area
20 Total Sales
Map
Source: Pikes Peak REALTOR® Services
MLS Number: 1107933
APN: 62061-03-003
- 190 Huntington Beach Dr
- 210 Mission Hill Way
- 14536 Latrobe Dr
- 344 Mission Hill Way
- 140 Mission Hill Way
- 13962 Rivercrest Cir
- 13881 Rivercrest Cir
- 13833 Rivercrest Cir
- 14835 Gleneagle Dr
- 13717 Sand Cherry Place
- 34 Rising Sun Terrace
- 106 Luxury Ln
- 52 Luxury Ln
- 410 Palm Springs Way
- 70 Palm Springs Dr
- 13910 Nichlas Ct
- 215 Scottsdale Dr
- 13925 Nichlas Ct
- 14915 Gleneagle Dr
- 8 Luxury Ln
