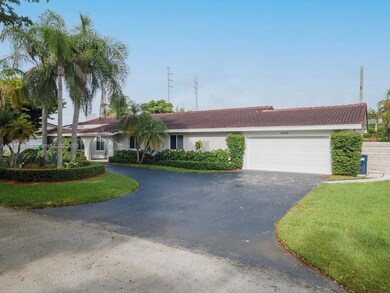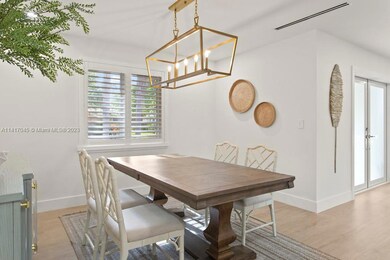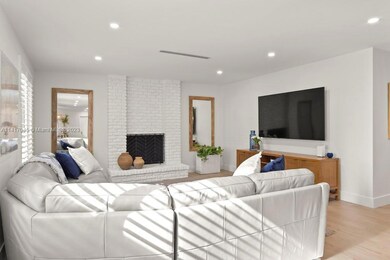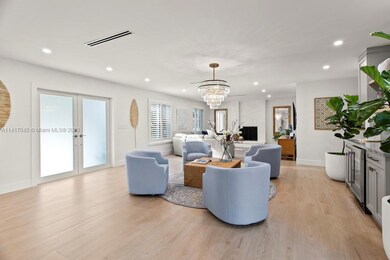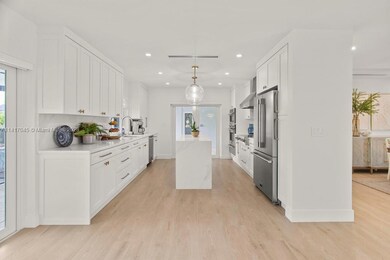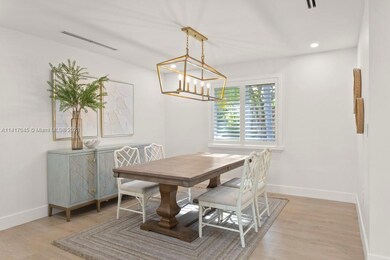
14270 SW 74th Ct Palmetto Bay, FL 33158
Highlights
- Guest House
- In Ground Pool
- Home fronts a canal
- Howard Drive Elementary School Rated A-
- Garage Apartment
- Maid or Guest Quarters
About This Home
As of September 2023***Fully Remodeled - No Expense Spared - NEW PVC Pipes***
Impact Windows + Doors, NEW Saltwater Pool w/ Travertine Deck, Fully remodeled Kitchen and cabana bathrooms.
Don’t miss this stunning canal-front, newly renovated and open concept contemporary home in North Palmetto Bay. Chef's dream kitchen with maple cabinets, quartz countertops, and top of the line appliances including a 36” induction cooktop. Cozy working fireplace for cherished memories. Modern living areas with NEW porcelain tile, plantation shutters, and exquisite fixtures. Enjoy this peaceful location, just a few blocks from Old Cutler Road, near outdoor activities and top-rated schools.
Last Agent to Sell the Property
Florida Premier Realty License #3231442 Listed on: 07/12/2023
Home Details
Home Type
- Single Family
Est. Annual Taxes
- $9,002
Year Built
- Built in 1969
Lot Details
- 0.34 Acre Lot
- 80 Ft Wide Lot
- Home fronts a canal
- East Facing Home
- Fenced
- Property is zoned 2100
Parking
- 2 Car Garage
- Garage Apartment
- Converted Garage
- Circular Driveway
- Open Parking
Home Design
- Tile Roof
- Concrete Block And Stucco Construction
Interior Spaces
- 2,324 Sq Ft Home
- 1-Story Property
- Wet Bar
- Built-In Features
- Ceiling Fan
- Fireplace
- French Doors
- Family Room
- Utility Room in Garage
- Canal Views
- High Impact Door
Kitchen
- <<builtInOvenToken>>
- Electric Range
- <<microwave>>
- Dishwasher
- Cooking Island
Flooring
- Wood
- Tile
- Vinyl
Bedrooms and Bathrooms
- 4 Bedrooms
- Split Bedroom Floorplan
- Walk-In Closet
- Maid or Guest Quarters
- In-Law or Guest Suite
- 2 Full Bathrooms
- Dual Sinks
Laundry
- Laundry in Garage
- Washer
Outdoor Features
- In Ground Pool
- Canal Width 1-80 Feet
- Deck
- Patio
- Exterior Lighting
Utilities
- Central Heating and Cooling System
- Septic Tank
Additional Features
- Energy-Efficient HVAC
- Guest House
Community Details
- No Home Owners Association
- Tanglewood Estates Sec 2 Subdivision
Listing and Financial Details
- Assessor Parcel Number 33-50-23-017-0050
Ownership History
Purchase Details
Home Financials for this Owner
Home Financials are based on the most recent Mortgage that was taken out on this home.Purchase Details
Home Financials for this Owner
Home Financials are based on the most recent Mortgage that was taken out on this home.Purchase Details
Home Financials for this Owner
Home Financials are based on the most recent Mortgage that was taken out on this home.Similar Homes in Palmetto Bay, FL
Home Values in the Area
Average Home Value in this Area
Purchase History
| Date | Type | Sale Price | Title Company |
|---|---|---|---|
| Warranty Deed | $1,435,000 | None Listed On Document | |
| Warranty Deed | $645,000 | Attorney | |
| Warranty Deed | $195,000 | -- |
Mortgage History
| Date | Status | Loan Amount | Loan Type |
|---|---|---|---|
| Previous Owner | $383,000 | Credit Line Revolving | |
| Previous Owner | $548,250 | New Conventional | |
| Previous Owner | $94,000 | Credit Line Revolving | |
| Previous Owner | $510,400 | New Conventional | |
| Previous Owner | $250,000 | Credit Line Revolving | |
| Previous Owner | $125,000 | New Conventional | |
| Previous Owner | $153,000 | Unknown | |
| Previous Owner | $150,000 | No Value Available |
Property History
| Date | Event | Price | Change | Sq Ft Price |
|---|---|---|---|---|
| 07/08/2025 07/08/25 | Price Changed | $1,500,000 | -6.2% | $645 / Sq Ft |
| 05/28/2025 05/28/25 | For Sale | $1,599,000 | +11.4% | $688 / Sq Ft |
| 09/25/2023 09/25/23 | Sold | $1,435,000 | -4.3% | $617 / Sq Ft |
| 08/18/2023 08/18/23 | Price Changed | $1,499,000 | -10.8% | $645 / Sq Ft |
| 08/15/2023 08/15/23 | Price Changed | $1,680,000 | -1.1% | $723 / Sq Ft |
| 07/31/2023 07/31/23 | Price Changed | $1,699,000 | -5.1% | $731 / Sq Ft |
| 07/24/2023 07/24/23 | Price Changed | $1,790,000 | 0.0% | $770 / Sq Ft |
| 07/24/2023 07/24/23 | For Sale | $1,790,000 | +24.7% | $770 / Sq Ft |
| 07/21/2023 07/21/23 | Off Market | $1,435,000 | -- | -- |
| 07/16/2023 07/16/23 | Price Changed | $1,899,000 | -13.5% | $817 / Sq Ft |
| 07/12/2023 07/12/23 | For Sale | $2,195,000 | +240.3% | $944 / Sq Ft |
| 09/10/2020 09/10/20 | Sold | $645,000 | -2.1% | $278 / Sq Ft |
| 05/14/2020 05/14/20 | For Sale | $659,000 | -- | $284 / Sq Ft |
Tax History Compared to Growth
Tax History
| Year | Tax Paid | Tax Assessment Tax Assessment Total Assessment is a certain percentage of the fair market value that is determined by local assessors to be the total taxable value of land and additions on the property. | Land | Improvement |
|---|---|---|---|---|
| 2024 | $9,335 | $1,075,349 | $570,228 | $505,121 |
| 2023 | $9,335 | $542,716 | $0 | $0 |
| 2022 | $9,002 | $526,333 | $0 | $0 |
| 2021 | $8,993 | $511,003 | $285,114 | $225,889 |
| 2020 | $5,111 | $297,670 | $0 | $0 |
| 2019 | $4,995 | $290,978 | $0 | $0 |
| 2018 | $4,772 | $285,553 | $0 | $0 |
| 2017 | $4,753 | $279,680 | $0 | $0 |
| 2016 | $4,718 | $273,928 | $0 | $0 |
| 2015 | $4,798 | $272,024 | $0 | $0 |
| 2014 | $4,854 | $269,866 | $0 | $0 |
Agents Affiliated with this Home
-
Jonathan Vega

Seller's Agent in 2025
Jonathan Vega
One Sotheby's International Realty
(786) 417-5918
3 in this area
108 Total Sales
-
Bryan Tirador
B
Seller's Agent in 2023
Bryan Tirador
Florida Premier Realty
(305) 972-5290
2 in this area
87 Total Sales
-
Adam Sochet

Seller's Agent in 2020
Adam Sochet
Vision Realty LLC
(786) 356-1461
1 in this area
34 Total Sales
-
Paula Iversen

Seller Co-Listing Agent in 2020
Paula Iversen
Vision Realty LLC
(305) 297-1764
1 in this area
25 Total Sales
Map
Source: MIAMI REALTORS® MLS
MLS Number: A11417045
APN: 33-5023-017-0050
- 7560 SW 144th St
- 7420 SW 145th Terrace
- 13925 SW 74th Ave
- 7425 SW 139th Terrace
- 14345 SW 72nd Ct
- 13845 SW 73rd Ct
- 7297 SW 146th Street Cir
- 7805 SW 141st St
- 13700 SW 74th Ct
- 7841 SW 141st St
- 7620 SW 136th St
- 13605 SW 73rd Ave
- 7941 SW 143rd St
- 14110 Old Cutler Rd
- 15000 Old Cutler Rd
- 15023 SW 74th Place
- 14520 SW 79th Ct
- 7970 SW 141st Terrace
- 14921 SW 72nd Ct
- 13530 SW 77th Ave

