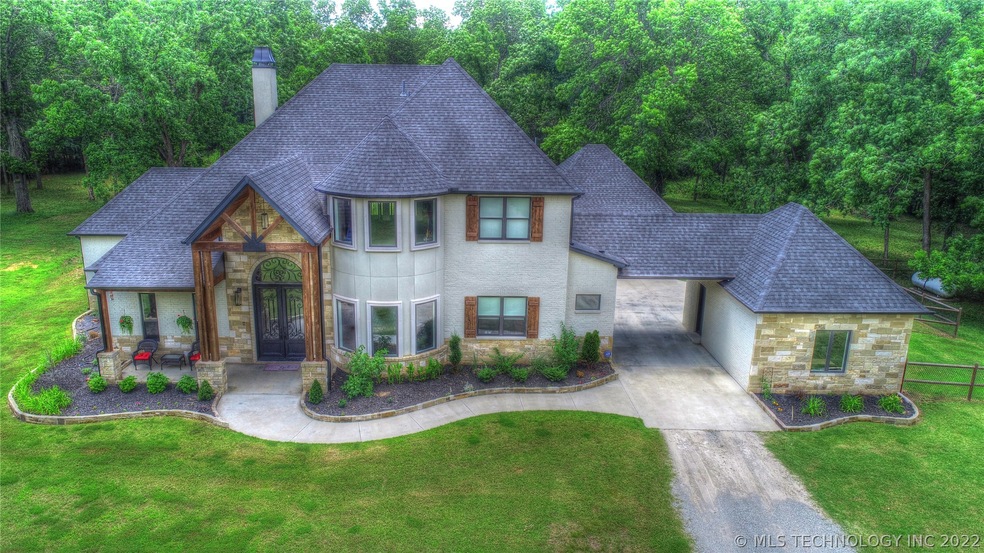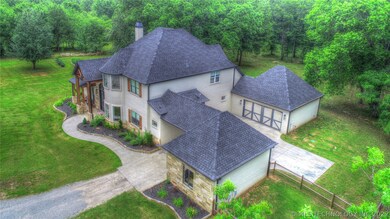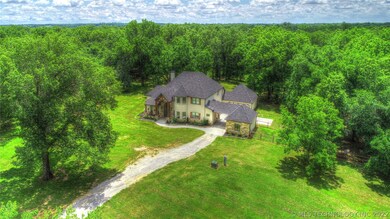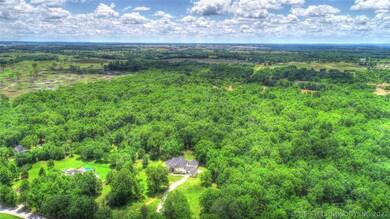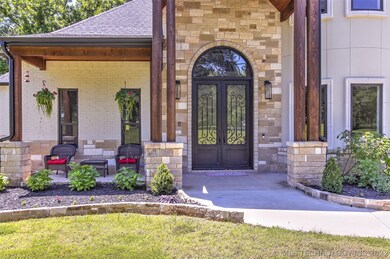
14274 E 540 Rd Claremore, OK 74019
Highlights
- Second Garage
- Fruit Trees
- Farm
- Justus-Tiawah Public School Rated A-
- Contemporary Architecture
- Spring on Lot
About This Home
As of January 2020You truly CAN have it all! Interior luxury meets lifestyle luxury with this beautiful custom home nestled on 10 tranquil acres. Secluded setting AND luxury amenities! Stunning living room w/20ft vaulted ceilings and floor-to-ceiling stacked stone fireplace. Wall of windows opens to 550sqft covered back porch w/indoor-outdoor SONOS surround sound. Entire first floor 12ft ceilings, gourmet kitchen appliances, in-ground cellar, wine room, master bath w/rain head & body jets, porte-cochere entry. True beauty!
Last Agent to Sell the Property
Keller Williams Advantage License #173997 Listed on: 12/15/2019

Home Details
Home Type
- Single Family
Est. Annual Taxes
- $4,478
Year Built
- Built in 2017
Lot Details
- 10 Acre Lot
- Creek or Stream
- North Facing Home
- Dog Run
- Wire Fence
- Fruit Trees
- Mature Trees
- Wooded Lot
Parking
- 3 Car Attached Garage
- Second Garage
- Porte-Cochere
Home Design
- Contemporary Architecture
- Brick Exterior Construction
- Slab Foundation
- Wood Frame Construction
- Fiberglass Roof
- Asphalt
- Stucco
- Stone
Interior Spaces
- 4,014 Sq Ft Home
- 2-Story Property
- Wet Bar
- Wired For Data
- Dry Bar
- Vaulted Ceiling
- Ceiling Fan
- 2 Fireplaces
- Fireplace Features Blower Fan
- Fireplace With Gas Starter
- Vinyl Clad Windows
- Casement Windows
- Attic
Kitchen
- Built-In Double Oven
- Electric Oven
- Gas Range
- Microwave
- Freezer
- Ice Maker
- Dishwasher
- Wine Refrigerator
- Granite Countertops
- Quartz Countertops
- Disposal
Flooring
- Wood
- Carpet
- Tile
Bedrooms and Bathrooms
- 4 Bedrooms
- 3 Full Bathrooms
Laundry
- Dryer
- Washer
Home Security
- Security System Owned
- Fire and Smoke Detector
Outdoor Features
- Spring on Lot
- Covered patio or porch
- Exterior Lighting
- Storm Cellar or Shelter
- Rain Gutters
Schools
- Justus Tiawah Elementary School
- Claremore High School
Farming
- Farm
Utilities
- Zoned Heating and Cooling
- Multiple Heating Units
- Propane
- Tankless Water Heater
- Gas Water Heater
- Septic Tank
- High Speed Internet
- Phone Available
- Satellite Dish
Community Details
- No Home Owners Association
- Rogers Co Unplatted Subdivision
Listing and Financial Details
- Home warranty included in the sale of the property
Ownership History
Purchase Details
Home Financials for this Owner
Home Financials are based on the most recent Mortgage that was taken out on this home.Purchase Details
Home Financials for this Owner
Home Financials are based on the most recent Mortgage that was taken out on this home.Similar Homes in Claremore, OK
Home Values in the Area
Average Home Value in this Area
Purchase History
| Date | Type | Sale Price | Title Company |
|---|---|---|---|
| Warranty Deed | $650,000 | First American Title Ins Co | |
| Quit Claim Deed | $133,000 | None Available |
Mortgage History
| Date | Status | Loan Amount | Loan Type |
|---|---|---|---|
| Open | $506,500 | New Conventional | |
| Closed | $510,000 | New Conventional | |
| Previous Owner | $576,000 | New Conventional |
Property History
| Date | Event | Price | Change | Sq Ft Price |
|---|---|---|---|---|
| 06/04/2025 06/04/25 | For Sale | $875,000 | +34.6% | $218 / Sq Ft |
| 01/21/2020 01/21/20 | Sold | $650,000 | -10.3% | $162 / Sq Ft |
| 12/15/2019 12/15/19 | Pending | -- | -- | -- |
| 12/15/2019 12/15/19 | For Sale | $724,900 | -- | $181 / Sq Ft |
Tax History Compared to Growth
Tax History
| Year | Tax Paid | Tax Assessment Tax Assessment Total Assessment is a certain percentage of the fair market value that is determined by local assessors to be the total taxable value of land and additions on the property. | Land | Improvement |
|---|---|---|---|---|
| 2024 | $6,371 | $77,348 | $8,572 | $68,776 |
| 2023 | $6,371 | $75,095 | $7,662 | $67,433 |
| 2022 | $5,981 | $72,908 | $7,277 | $65,631 |
| 2021 | $5,740 | $68,661 | $7,277 | $61,384 |
| 2020 | $4,586 | $54,865 | $7,277 | $47,588 |
| 2019 | $4,467 | $51,587 | $6,287 | $45,300 |
| 2018 | $4,478 | $51,654 | $5,517 | $46,137 |
| 2017 | $459 | $5,627 | $5,517 | $110 |
| 2016 | $459 | $5,378 | $5,268 | $110 |
Agents Affiliated with this Home
-
Jennie Wolek

Seller's Agent in 2025
Jennie Wolek
Keller Williams Advantage
(918) 706-9845
583 Total Sales
-
Joy Jones

Seller's Agent in 2020
Joy Jones
Keller Williams Advantage
(918) 712-2252
57 Total Sales
-
Tim Barnes

Buyer's Agent in 2020
Tim Barnes
1632 Real Estate Company
(918) 551-9405
105 Total Sales
Map
Source: MLS Technology
MLS Number: 1943723
APN: 660099423
- 25072 S Hackamore Rd W
- 24632 S Wells Ranch Rd
- 14894 E Main St Unit B
- 23316 S Hwy 88
- 13126 E 510 Rd
- 11777 E Oak St
- 10722 E First St
- 23025 S 4190 Rd
- 0 E 540 Unit 2514905
- 0 E 540 Unit 2514887
- 3304 Harbour Town
- 3306 Harbour Town
- 10452 E First St
- 25013 S Oak St
- 1106 W Abilene Rd
- 0 Hillside Ct
- 16205 E Mary Lynn Rd
- 30258 S 4180 Rd
- 21893 S Arlene Dr
- 23165 S Cedar St
