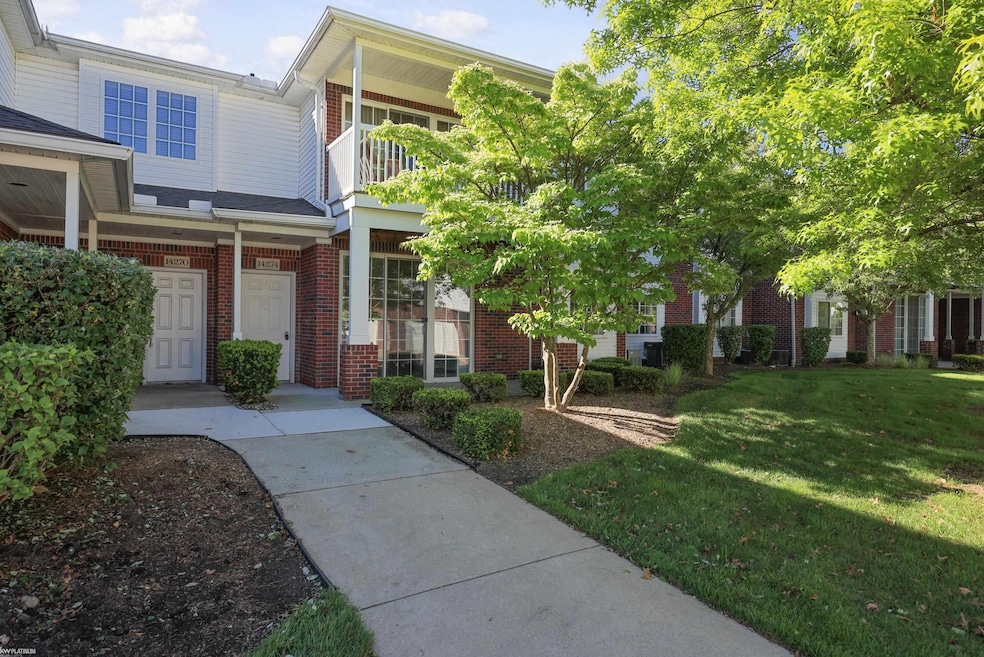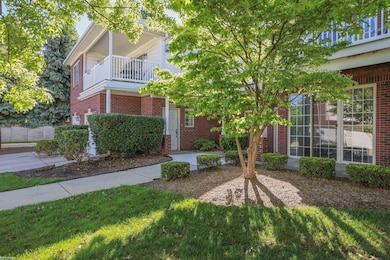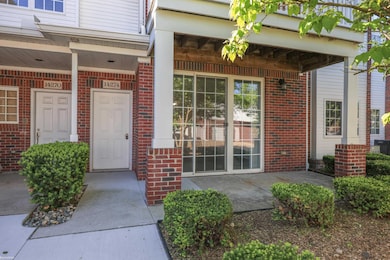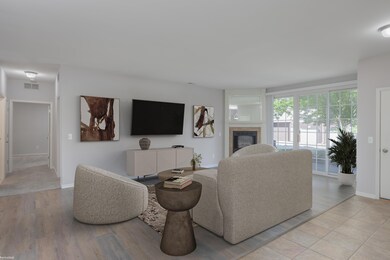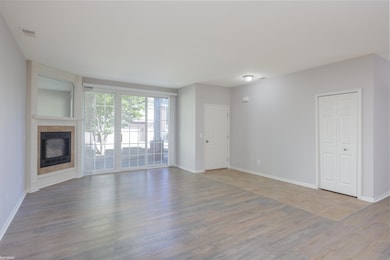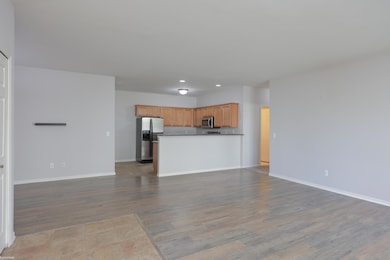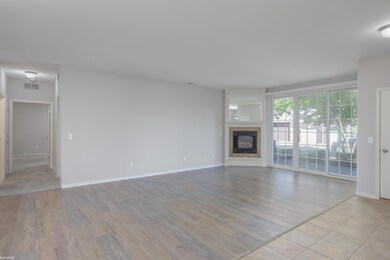
$229,900
- 2 Beds
- 2 Baths
- 1,171 Sq Ft
- 43940 Elm Dr
- Unit 132
- Sterling Heights, MI
Charming, low-maintenance living in the heart of Sterling Heights! This 2-bedroom, 2-bath condo offers 1,171 square feet of functional living space with a smart layout and plenty of natural light. The open living and dining area leads to your own private balcony — a perfect spot to relax or enjoy some fresh air.The primary bedroom includes an en-suite bath and a spacious closet, while the second
Anthony Djon Anthony Djon Luxury Real Estate
