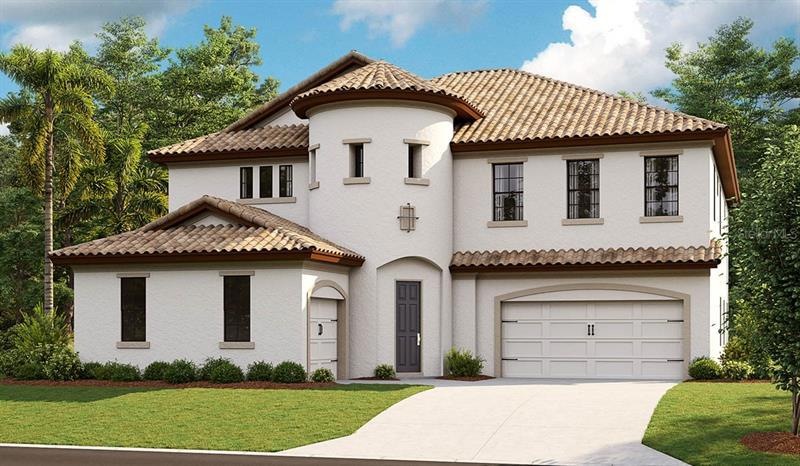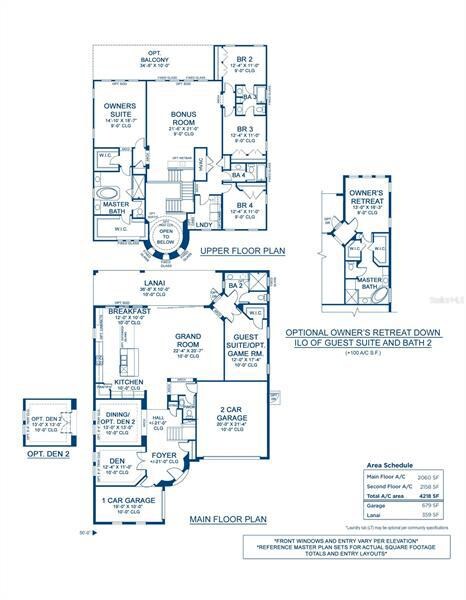
14274 Swiss Bridge Dr Riverview, FL 33579
Estimated Value: $944,000
Highlights
- New Construction
- Open Floorplan
- Stone Countertops
- Newsome High School Rated A
- High Ceiling
- Wine Refrigerator
About This Home
As of January 2023Contract Date 3/28/22
Listing Price amount for this Pending Sale includes Design and Structural Options
Exterior image shown for illustrative purposes only and may differ from actual home.
Last Agent to Sell the Property
HOMES BY WESTBAY REALTY License #3202284 Listed on: 09/19/2022
Home Details
Home Type
- Single Family
Est. Annual Taxes
- $13,252
Year Built
- Built in 2022 | New Construction
Lot Details
- 9,900 Sq Ft Lot
- Lot Dimensions are 62.5x132
- Southeast Facing Home
- Irrigation
- Property is zoned PD
HOA Fees
- $86 Monthly HOA Fees
Parking
- 3 Car Attached Garage
- Split Garage
Home Design
- Bi-Level Home
- Slab Foundation
- Wood Frame Construction
- Tile Roof
- Block Exterior
- Stucco
Interior Spaces
- 4,218 Sq Ft Home
- Open Floorplan
- High Ceiling
- Sliding Doors
- In Wall Pest System
Kitchen
- Built-In Oven
- Cooktop
- Microwave
- Dishwasher
- Wine Refrigerator
- Stone Countertops
- Disposal
Flooring
- Carpet
- Tile
Bedrooms and Bathrooms
- 5 Bedrooms
- Walk-In Closet
Utilities
- Central Heating and Cooling System
- Natural Gas Connected
Community Details
- Rachael Welborn Association
- Built by Homes By WestBay, LLC
- Okerlund Ranch Sub Subdivision, Madeira Iii Floorplan
- Rental Restrictions
Listing and Financial Details
- Visit Down Payment Resource Website
- Legal Lot and Block 8 / 17
- Assessor Parcel Number U-07-31-21-C15-000017-00008.0
- $3,790 per year additional tax assessments
Similar Homes in Riverview, FL
Home Values in the Area
Average Home Value in this Area
Property History
| Date | Event | Price | Change | Sq Ft Price |
|---|---|---|---|---|
| 01/20/2023 01/20/23 | Sold | $922,002 | +1.1% | $219 / Sq Ft |
| 09/19/2022 09/19/22 | Pending | -- | -- | -- |
| 09/19/2022 09/19/22 | For Sale | $912,002 | -- | $216 / Sq Ft |
Tax History Compared to Growth
Tax History
| Year | Tax Paid | Tax Assessment Tax Assessment Total Assessment is a certain percentage of the fair market value that is determined by local assessors to be the total taxable value of land and additions on the property. | Land | Improvement |
|---|---|---|---|---|
| 2021 | $4,010 | $8,280 | $8,280 | $0 |
Agents Affiliated with this Home
-
Lisa Starling
L
Seller's Agent in 2023
Lisa Starling
HOMES BY WESTBAY REALTY
(813) 438-3838
176 in this area
220 Total Sales
-
Nicole Parker

Buyer's Agent in 2023
Nicole Parker
DENNIS REALTY&INVESTMENTS CORP
(727) 597-3060
1 in this area
148 Total Sales
Map
Source: Stellar MLS
MLS Number: T3403642
APN: U-07-31-21-C15-000017-00008.0
- 14421 Swiss Bridge Dr
- 14215 Swiss Bridge Dr
- 14239 Swiss Bridge Dr
- 13069 Paddock Wood Place
- 13029 Paddock Wood Place
- 13019 Paddock Wood Place
- 12821 Bergstrom Bay Dr
- 13121 Pasture View Loop
- 14507 Swiss Bridge Dr
- 14507 Woodland Spur Dr
- 14672 Horse Trot Rd
- 14522 Woodland Spur Dr
- 14733 Gallop Run Dr
- 12842 Call Center Rd
- 14815 Summer Branch Dr
- 14811 Summer Branch Dr
- 14807 Summer Branch Dr
- 14803 Summer Branch Dr
- 14789 Summer Branch Dr
- 14930 Rider Pass Dr
- 14274 Swiss Bridge Dr
- 14268 Swiss Bridge Dr
- 14280 Swiss Bridge Dr
- 14284 Swiss Bridge Dr
- 14273 Swiss Bridge Dr
- 14284 Swiss Bridge Dr
- 14262 Swiss Bridge Dr
- 14258 Swiss Bridge Dr
- 14267 Swiss Bridge Dr
- 14279 Swiss Bridge Dr
- 14288 Swiss Bridge Dr Unit 2275322-11402
- 14261 Swiss Bridge Dr Unit 2157906-11402
- 14261 Swiss Bridge Dr
- 14252 Swiss Bridge Dr
- 14257 Swiss Bridge Dr
- 14257 Swiss Bridge Dr
- 14292 Swiss Bridge Dr Unit 2273695-11402
- 14251 Swiss Bridge Dr Unit 2236213-11402
- 14251 Swiss Bridge Dr

