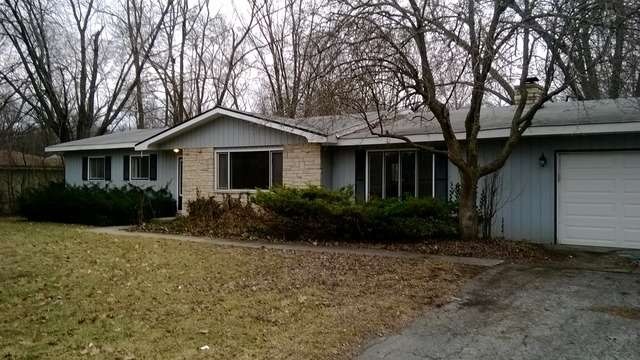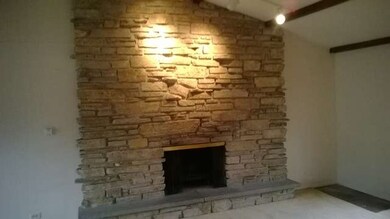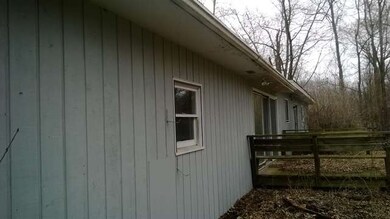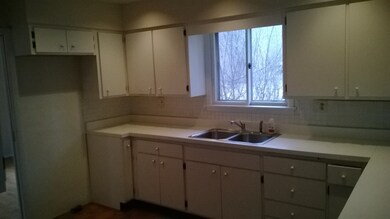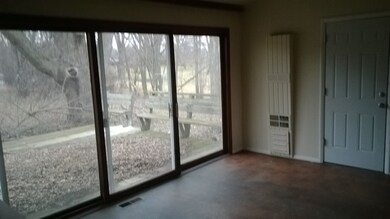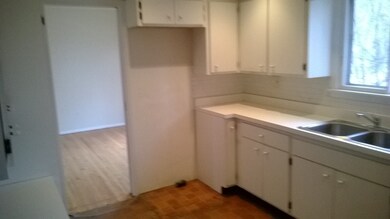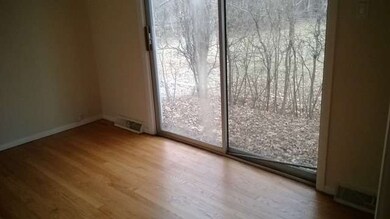
14275 W Oak Knoll Rd Wadsworth, IL 60083
Estimated Value: $307,000 - $341,901
Highlights
- Recreation Room
- Attached Garage
- Forced Air Heating and Cooling System
- Warren Township High School Rated A
About This Home
As of June 2015This is a Fannie Mae HomePath property! Sweet ranch with 3 bedrooms and a full basement!. Freshly painted, gleaming hardwood floors located on a huge country lot. Large deck overlooks nature. Also a 2 car attached garage and located on a quiet street outside of town. Wows such a nice spot to live! Don't miss out, competitively priced.
Last Agent to Sell the Property
John Dulek
Century 21 Affiliated Maki Listed on: 03/26/2015
Home Details
Home Type
- Single Family
Est. Annual Taxes
- $7,744
Year Built
- 1960
Lot Details
- 0.94
Parking
- Attached Garage
- Garage Is Owned
Home Design
- Asphalt Shingled Roof
- Stone Siding
Interior Spaces
- Recreation Room
- Partially Finished Basement
- Partial Basement
Utilities
- Forced Air Heating and Cooling System
- Well
- Private or Community Septic Tank
Ownership History
Purchase Details
Home Financials for this Owner
Home Financials are based on the most recent Mortgage that was taken out on this home.Purchase Details
Similar Homes in the area
Home Values in the Area
Average Home Value in this Area
Purchase History
| Date | Buyer | Sale Price | Title Company |
|---|---|---|---|
| Richardson Thomas | $160,000 | Attorneys Title Guaranty Fun | |
| Federal National Mortgage Association | $251,252 | None Available |
Mortgage History
| Date | Status | Borrower | Loan Amount |
|---|---|---|---|
| Open | Bliznakov Zornitza | $217,800 | |
| Closed | Richardson Thomas | $65,000 | |
| Closed | Richardson Thomas | $178,000 | |
| Closed | Richardson Thomas | $180,000 | |
| Closed | Richardson Thomas | $181,450 | |
| Closed | Richardson Thomas | $50,000 | |
| Closed | Richardson Thomas | $152,000 | |
| Previous Owner | Robertson Ronald W | $50,000 | |
| Previous Owner | Robertson Esther B | $161,000 |
Property History
| Date | Event | Price | Change | Sq Ft Price |
|---|---|---|---|---|
| 06/10/2015 06/10/15 | Sold | $160,000 | -4.8% | $89 / Sq Ft |
| 04/22/2015 04/22/15 | Pending | -- | -- | -- |
| 03/26/2015 03/26/15 | For Sale | $168,000 | -- | $93 / Sq Ft |
Tax History Compared to Growth
Tax History
| Year | Tax Paid | Tax Assessment Tax Assessment Total Assessment is a certain percentage of the fair market value that is determined by local assessors to be the total taxable value of land and additions on the property. | Land | Improvement |
|---|---|---|---|---|
| 2024 | $7,744 | $95,772 | $26,645 | $69,127 |
| 2023 | $7,305 | $89,078 | $24,839 | $64,239 |
| 2022 | $7,305 | $83,193 | $23,694 | $59,499 |
| 2021 | $6,380 | $74,776 | $23,279 | $51,497 |
| 2020 | $6,192 | $73,038 | $22,738 | $50,300 |
| 2019 | $5,988 | $70,141 | $21,836 | $48,305 |
| 2018 | $5,575 | $65,594 | $19,711 | $45,883 |
| 2017 | $5,535 | $64,377 | $19,345 | $45,032 |
| 2016 | $5,434 | $62,224 | $18,698 | $43,526 |
| 2015 | $5,844 | $58,763 | $17,658 | $41,105 |
| 2014 | $4,862 | $57,152 | $17,174 | $39,978 |
| 2012 | $5,014 | $58,105 | $17,460 | $40,645 |
Agents Affiliated with this Home
-
J
Seller's Agent in 2015
John Dulek
Century 21 Affiliated Maki
-
Sandee Abern
S
Buyer's Agent in 2015
Sandee Abern
Coldwell Banker Realty
33 Total Sales
Map
Source: Midwest Real Estate Data (MRED)
MLS Number: MRD08873109
APN: 03-26-406-004
- 38868 N Oakcrest Ln
- 38695 N Shagbark Ln
- 39470 N Winchester Rd
- 14552 W Concord Ct
- 14578 W Concord Ct
- 14604 W Concord Ct
- 14445 W Walden Ln
- 14930 W Wadsworth Rd
- 14734 W Concord Ct
- 13388 W Wadsworth Rd
- 14067 W Pratum Terra Dr
- 39935 N Prairie View Dr
- 38711 N Woodland Ave
- 38905 Eveline St
- 39251 Crofton Ln
- 15245 W Wadsworth Rd
- 13661 W Adams Rd
- 13551 W Adams Rd
- 13388 W Hart St
- 39735 N Paris Dr Unit 4713
- 14275 W Oak Knoll Rd
- 14295 W Oak Knoll Rd
- 14245 W Oak Knoll Rd
- 14325 W Oak Knoll Rd
- 14225 W Oak Knoll Rd
- 14286 W Oak Knoll Rd
- 14300 W Oak Knoll Rd
- 14270 W Oak Knoll Rd
- 14195 W Oak Knoll Rd
- 14335 W Oak Knoll Rd
- 14320 W Oak Knoll Rd
- 14250 W Oak Knoll Rd
- 14185 W Oak Knoll Rd
- 14360 W Oak Knoll Rd
- 14230 W Oak Knoll Rd
- 14342 W Wadsworth Rd
- 14310 W Wadsworth Rd
- 39195 N Kilbourne Rd
- 14190 W Oak Knoll Rd
- 14175 W Oak Knoll Rd
