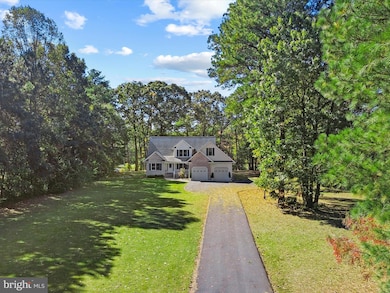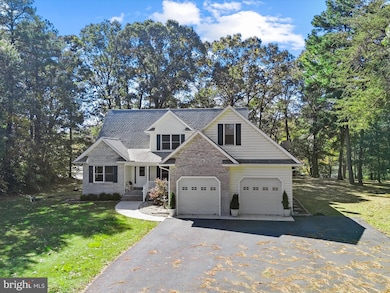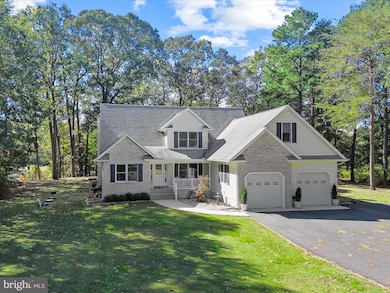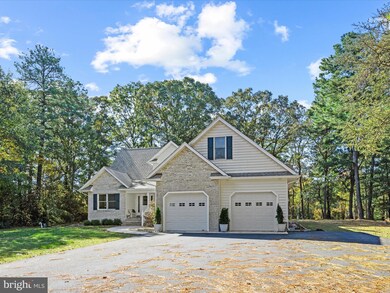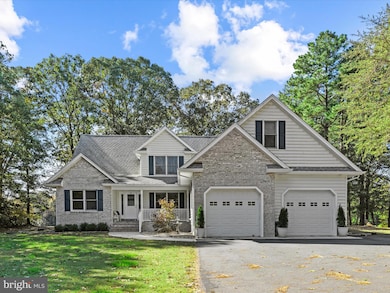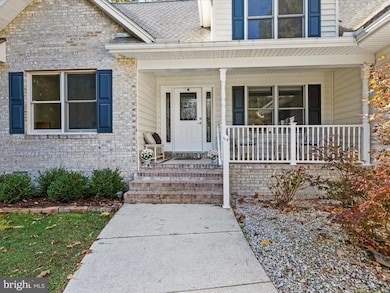14276 Brandy Ln Georgetown, DE 19947
Estimated payment $4,662/month
Highlights
- 150 Feet of Waterfront
- Fishing Allowed
- 1.77 Acre Lot
- 24-Hour Security
- Lake View
- Lake Privileges
About This Home
For Sale – 14276 Brandy Ln, Georgetown, DE! Welcome to 14276 Brandy Lane, a stunning property set on 1.77 acres (77,101 sq ft) in the desirable Fleetwood Pond II community of Georgetown, Delaware. This beautiful home offers the perfect blend of privacy, space, and convenience—just minutes from Downtown Georgetown, local shops, schools, and major routes to the beaches. Property Features
Spacious Lot: 1.77 acres of land, ideal for outdoor living, entertaining, or future expansion.
Comfortable Layout: Multiple bedrooms and bathrooms designed with both family living and guest comfort in mind.
Modern Kitchen: Open and bright with ample counter space, cabinetry, and updated appliances.
Living Spaces: A welcoming living room, dining area, and bonus family space for gatherings.
Primary Suite: Generously sized with a walk-in closet and en-suite bath.
Outdoor Enjoyment: Large yard surrounded by mature trees, providing both shade and privacy. Perfect for gardening, play, or relaxation.
Parking & Storage: Driveway with plenty of parking and additional storage options. Lifestyle & Location
Located just outside downtown Georgetown and close to Fleetwood Pond, this home offers a peaceful setting while still being near restaurants, shopping, and local schools.
A short drive to Lewes, Rehoboth Beach, and Milton—ideal for those who want the best of both country living and coastal access.
Listing Agent
(302) 422-8200 jessicamifflin@premiermove.com Coldwell Banker Premier - Milford License #RS-0040099 Listed on: 10/22/2025

Open House Schedule
-
Sunday, December 14, 202511:00 am to 1:00 pm12/14/2025 11:00:00 AM +00:0012/14/2025 1:00:00 PM +00:00Add to Calendar
Home Details
Home Type
- Single Family
Est. Annual Taxes
- $940
Year Built
- Built in 2005
Lot Details
- 1.77 Acre Lot
- 150 Feet of Waterfront
- Private Lot
- Secluded Lot
- Level Lot
- Partially Wooded Lot
- Back and Front Yard
- Additional Land
- Property is zoned AR-1, RESIDENTIAL PLANNED COMM.
HOA Fees
- $13 Monthly HOA Fees
Parking
- 2 Car Attached Garage
- Garage Door Opener
Property Views
- Lake
- Pond
Home Design
- Contemporary Architecture
- Entry on the 1st floor
- Brick Exterior Construction
- Shingle Roof
- Asphalt Roof
- Vinyl Siding
- Concrete Perimeter Foundation
- Stick Built Home
Interior Spaces
- 3,500 Sq Ft Home
- Property has 2 Levels
- Vaulted Ceiling
- Gas Fireplace
- Window Screens
- ENERGY STAR Qualified Doors
- Insulated Doors
- Storm Windows
- Attic
Kitchen
- Eat-In Kitchen
- Electric Oven or Range
- Microwave
- Ice Maker
- Dishwasher
- Kitchen Island
- Disposal
Flooring
- Wood
- Carpet
Bedrooms and Bathrooms
Laundry
- Laundry on lower level
- Electric Dryer
Accessible Home Design
- Halls are 36 inches wide or more
Outdoor Features
- Water Access
- Property is near a pond
- Pond
- Lake Privileges
- Deck
- Shed
- Rain Gutters
- Porch
Utilities
- Central Heating and Cooling System
- Heat Pump System
- Vented Exhaust Fan
- 200+ Amp Service
- 60+ Gallon Tank
- Well
- Low Pressure Pipe
Listing and Financial Details
- Tax Lot 77
- Assessor Parcel Number 231-18.00-108.00
Community Details
Overview
- Fleetwood Pond Subdivision
Recreation
- Fishing Allowed
Security
- 24-Hour Security
Map
Home Values in the Area
Average Home Value in this Area
Tax History
| Year | Tax Paid | Tax Assessment Tax Assessment Total Assessment is a certain percentage of the fair market value that is determined by local assessors to be the total taxable value of land and additions on the property. | Land | Improvement |
|---|---|---|---|---|
| 2025 | $589 | $34,150 | $2,200 | $31,950 |
| 2024 | $936 | $34,150 | $2,200 | $31,950 |
| 2023 | $935 | $34,150 | $2,200 | $31,950 |
| 2022 | $912 | $34,150 | $2,200 | $31,950 |
| 2021 | $970 | $34,150 | $2,200 | $31,950 |
| 2020 | $909 | $34,150 | $2,200 | $31,950 |
| 2019 | $903 | $34,150 | $2,200 | $31,950 |
| 2018 | $915 | $34,150 | $0 | $0 |
| 2017 | $926 | $34,150 | $0 | $0 |
| 2016 | $719 | $34,150 | $0 | $0 |
| 2015 | $735 | $34,150 | $0 | $0 |
| 2014 | $717 | $34,150 | $0 | $0 |
Property History
| Date | Event | Price | List to Sale | Price per Sq Ft |
|---|---|---|---|---|
| 10/22/2025 10/22/25 | For Sale | $869,000 | -- | $248 / Sq Ft |
Source: Bright MLS
MLS Number: DESU2098032
APN: 231-18.00-108.00
- 14073 Old Furnace Rd
- 14880 Concord Rd
- 12455 Old Furnace Rd
- 24780 Nichols St
- 23448 Ponderosa Dr
- 26300 Fire Tower Rd
- 27002 Kaye Rd
- 25909 Vincent Farm Ln
- 25345 Mallard Dr
- 25544 Pheasant Run
- 22372 Concord Pond Rd
- 408 Long Branch Rd Unit 408LBR
- 142 Mill Pond Cir
- 269 Cool Branch Blvd Unit 47146
- 29 Big Mill Branch Unit 29BMB
- 50 Hitch Pond Cir Unit 50HPC
- 25768 Bunny Ln
- 459 Long Branch Rd Unit 459LBR
- 71 Hitch Pond Cir
- 11507 Ashwood Way
- 28380 Beaver Dam Branch Rd
- 25450 Honeysuckle Dr
- 10553 Waller Rd
- 23033 Meadow Wood Ct
- 2411 Tinas Way
- 12 Johnson Ave
- 11359 1st St
- 601-701 Water St
- 15 E 4th St
- 509 State St
- 114 N Pine St
- 418 Grainery Way
- 1600 Hollybrook
- 19381 Citizens Blvd
- 737 Magnolia Dr
- 641 Rosemary Dr
- 20 Frankenberry Dr Unit 146
- 617 R Wilson Loop
- 1241 Orchid Dr
- 585 West Dr

