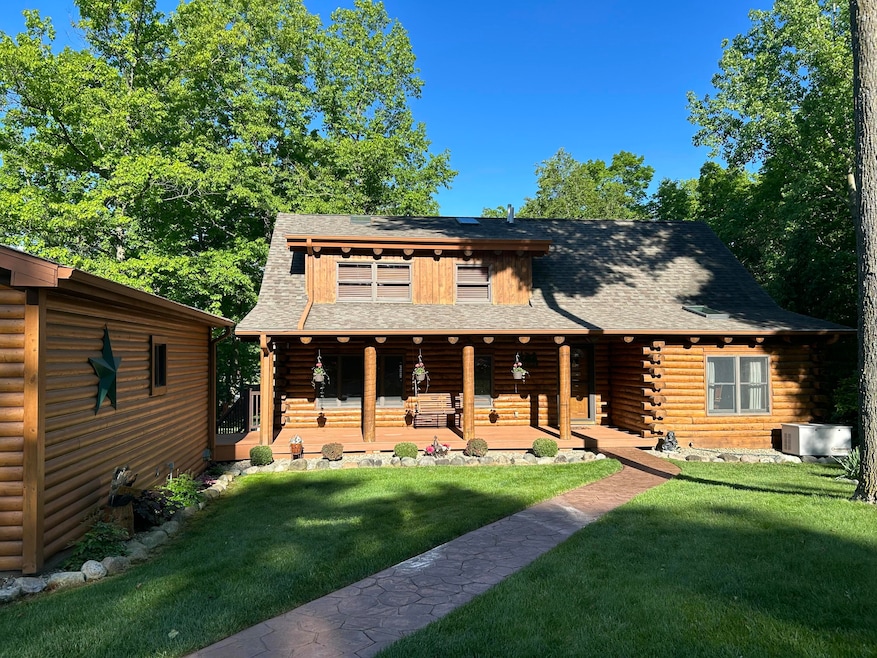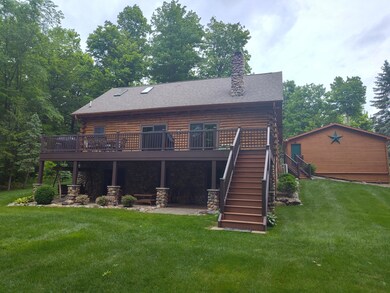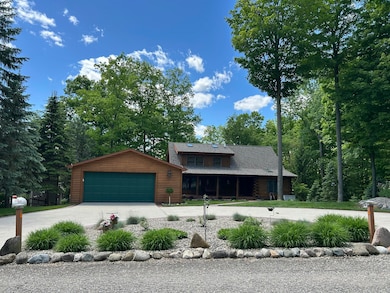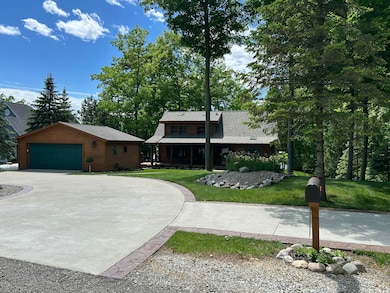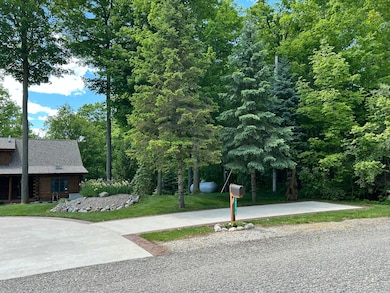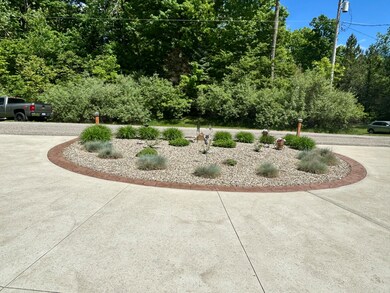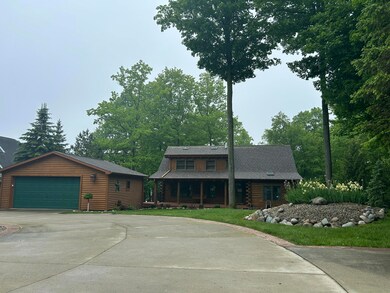
14278 Tyson Trail Camden, MI 49232
Estimated payment $3,836/month
Highlights
- Private Waterfront
- A-Frame, Dome or Log Home
- Wooded Lot
- Docks
- Deck
- Wood Flooring
About This Home
OPEN HOUSE SUNDAY 7/13/2025 2PM-4PM. LAKE DIANE Lake Front Enchanting log home has gorgeous Stone gas log Fireplace, numerous updates (too many to mention; list on file), tree studded lot and a Sandy Beach. You will absolutely love the feel of this wonderful log home enhanced by hickory and pine wood flooring and natural light via multiple skylights. Spacious kitchen has beautiful updated Hickory Cabinets with Granite counters and under sink R.O. system; appliances are included. Large connecting dinning area for all of your gatherings surrounded by the warmth of wood. Large living room has a cozy feel thanks to the log walls and stunning fireplace. Two sliders lead to the full length newer (2020) Azek deck with gates that looks out over the lush lawn with lake fed sprinkler system (that also supports yard road side),through the trees to 118' of water frontage, sandy beach with retaining wall surround, dock and shed. From living room Log steps continue the magic with a vaulted ceiling containing sky lights, loft with Mr. Cool mini split for providing nuanced comfort beyond the 2014 updated furnace and a/c, hall with full 2012 updated bath and private bedroom (window ac remains for those that like it extra cool). Walkout basement contains living area, wet bar and inviting main bedroom retreat with updated bath/ w/d and sliders providing brick paver patio access. Last but not least Front Porch looks out over the landscape with enhanced circle drive across at the woods. Cabinetry and counters have been updated; all counters are granite. Guardian Automatic propane powered generator. Garage log sided and Home was corn blasted and stained in 2012 with continued maintenance sealing for longevity/preservation. New Roof Shingles 2015. What a lovely enhanced Lake Log Home Retreat ready and waiting for you; fully furnished to include; furniture, rugs, 2 TVs, lamps and some pictures. Visit to appreciate all this property has to offer. Lake Diane is 400 ac all sports lake with central sewer, Lakeside carryout, restaurant and community center with numerous events. Company makes no warranty about the contents of this data. It is the responsibility of all interested parties to satisfy themselves as to age, sizes, tax and homestead information. Tax amounts may change for the buyer following a closed transaction.
Home Details
Home Type
- Single Family
Est. Annual Taxes
- $6,279
Year Built
- Built in 1989
Lot Details
- 0.5 Acre Lot
- Lot Dimensions are 118x194x110x228
- Private Waterfront
- 118 Feet of Waterfront
- The property's road front is unimproved
- Property fronts a private road
- Shrub
- Level Lot
- Sprinkler System
- Wooded Lot
- Garden
- Property is zoned Per Lake Diane, Per Lake Diane
Parking
- 2 Car Detached Garage
- Front Facing Garage
- Garage Door Opener
Home Design
- A-Frame, Dome or Log Home
- Composition Roof
- Log Siding
Interior Spaces
- 3-Story Property
- Wet Bar
- Ceiling Fan
- Skylights
- Gas Log Fireplace
- Replacement Windows
- Low Emissivity Windows
- Insulated Windows
- Window Treatments
- Window Screens
- Living Room with Fireplace
- Water Views
Kitchen
- Oven
- Range
- Microwave
- Snack Bar or Counter
- Disposal
Flooring
- Wood
- Carpet
- Ceramic Tile
Bedrooms and Bathrooms
- 3 Bedrooms
Laundry
- Laundry in Bathroom
- Dryer
- Washer
Finished Basement
- Walk-Out Basement
- Basement Fills Entire Space Under The House
- Laundry in Basement
- 1 Bedroom in Basement
Outdoor Features
- Water Access
- Docks
- Deck
- Patio
- Porch
Location
- Mineral Rights Excluded
Utilities
- Ductless Heating Or Cooling System
- Cooling System Mounted In Outer Wall Opening
- Window Unit Cooling System
- Forced Air Heating and Cooling System
- Heating System Uses Propane
- Heating System Powered By Leased Propane
- Window Unit Heating System
- Power Generator
- Well
- Propane Water Heater
- Water Softener is Owned
Community Details
- No Home Owners Association
- Timber Ridge Subdivision
Map
Home Values in the Area
Average Home Value in this Area
Property History
| Date | Event | Price | Change | Sq Ft Price |
|---|---|---|---|---|
| 06/10/2025 06/10/25 | Price Changed | $599,900 | -6.3% | $215 / Sq Ft |
| 06/04/2025 06/04/25 | Price Changed | $639,900 | -1.5% | $229 / Sq Ft |
| 05/22/2025 05/22/25 | For Sale | $649,900 | -- | $232 / Sq Ft |
Similar Homes in Camden, MI
Source: Southwestern Michigan Association of REALTORS®
MLS Number: 25023696
- 14600 W Diane Dr
- 13851 Hillsdale Rd
- 13551 Hillsdale Rd
- 14934 Heather Ct
- 623-624 Yuma Trail
- 362 Wasco Trail
- 448 and 449 Pontiac Trail
- 460 Seneca Dr
- 199 Shoshone Trail
- 466-469 Shoshone Trail
- 371-374 Chippewa Trail
- 294 Seneca Dr
- 988-989 Seneca Dr
- 751-752 Seneca Dr
- 221-223 Modoc Trail
- 264 Modoc Trail
- 207 Modoc Trail
- 4002 & 4014 Meadowlawn Dr
- 14165 Crampton Rd
- 131 Choctaw Trail
- 1073 Lakeshore Unit 1073
- 34-64 State St
- 134 Hillsdale St Unit 5
- 300 Village Green Blvd
- 50 Whitney Estates Blvd
- 103 E Toledo St
- 103 E Toledo St
- 1000 Buffalo Rd
- 1200 Rays Dr
- 315.5 W Main St
- 936 E Wilson St
- 199 Northcrest Rd
- 1030 S Wayne St
- 125 Mckinley St
- 238 Gorham St
- 400 N Terrace Blvd
- 810 Newton Rd
- 150 Anderson Dr
- 430 N Hudson St
- 10911 Woodbrook Dr
