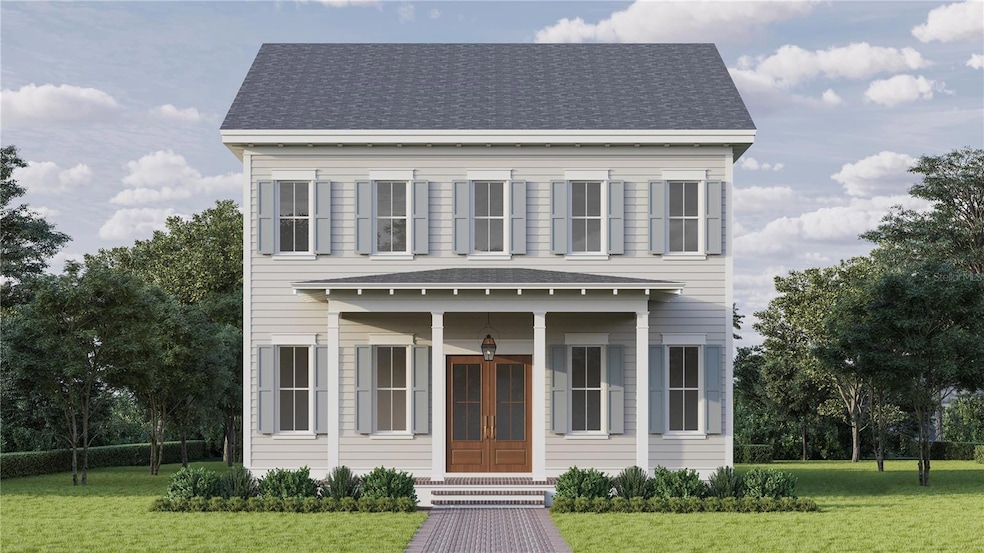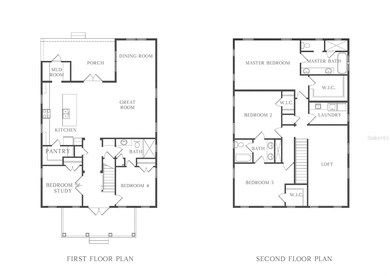
1428 50th Ave N St. Petersburg, FL 33703
Euclid Heights NeighborhoodEstimated payment $8,657/month
Highlights
- Under Construction
- Wood Flooring
- No HOA
- Open Floorplan
- High Ceiling
- 3-minute walk to Roberts Recreation Center
About This Home
Under contract-accepting backup offers. Under Construction. Estimated completion: Winter 2025. Don’t miss the chance to make this your dream home with Canopy Builders - St. Petersburg's most TRUSTED name in luxury home construction. Located in a NON-FLOOD AND NON-EVAC ZONE this Langford model is (5) Bedrooms + Loft, (3) Baths, with a detached two-car garage, boasting 2,964 sqft of living space.
As you enter, the foyer welcomes you. The home’s layout offers flexibility to suit your lifestyle. The study and guest bedroom near the foyer can each function as a private office, a guest suite, or even a hobby room—perfect for adapting the space to your needs. Continuing through the home, you’ll find the powder bath on the right with entry to one of the guest bedrooms.
The open-concept layout seamlessly connects the kitchen, great room, and dining area, creating an ideal space for both daily living and entertaining. The kitchen is designed for both style and functionality, complete with premium appliances, ample cabinetry, and a spacious island. Located just off the kitchen with direct access to the backyard, the mudroom adds everyday convenience, featuring built-ins to keep essentials organized and outdoor gear neatly tucked away.
Upstairs, the multipurpose loft offers endless possibilities, whether as an entertainment area, playroom, or additional living space. The thoughtfully designed laundry room adds convenience, featuring ample storage and workspace.
The expansive Primary Suite serves as a private retreat, offering two generous walk-in closets, dual vanities, a soaking tub, a walk-in shower, and a water closet.
Every aspect of this new build has been meticulously planned, featuring a pre-designed finish package, Hardie Board plank siding, a tankless gas water heater, impact-resistant windows, engineered hardwood flooring throughout, and dual digital thermostats for independent climate control on both levels. Other luxury details include 10’ ceilings on the main level & 9’ ceilings on the second level, elegant gas sconces on the front porch, and 8’ interior doors. The ample backyard provides the perfect canvas for your dream outdoor oasis. Whether you envision a sparkling pool for summer fun or a peaceful retreat for relaxation, this space can accommodate it all.
Ideally located just minutes from Downtown St. Petersburg, award-winning beaches, Vinoy Park, and only a short drive from Tampa, this home offers the perfect blend of style, comfort, and convenience. Don’t miss the chance to make this exceptional property yours!
Listing Agent
COMPASS FLORIDA LLC Brokerage Phone: 727-339-7902 License #3233215 Listed on: 03/17/2025

Home Details
Home Type
- Single Family
Year Built
- Built in 2025 | Under Construction
Lot Details
- 6,350 Sq Ft Lot
- Lot Dimensions are 50x127
- North Facing Home
- Irrigation
Parking
- 2 Car Garage
Home Design
- Home is estimated to be completed on 12/1/25
- Slab Foundation
- Frame Construction
- Shingle Roof
- HardiePlank Type
Interior Spaces
- 2,964 Sq Ft Home
- 2-Story Property
- Open Floorplan
- High Ceiling
- Family Room Off Kitchen
- Living Room
- Storm Windows
Kitchen
- Range with Range Hood
- Microwave
- Dishwasher
Flooring
- Wood
- Tile
Bedrooms and Bathrooms
- 5 Bedrooms
- Walk-In Closet
- 3 Full Bathrooms
Laundry
- Laundry Room
- Laundry on upper level
Utilities
- Central Heating and Cooling System
- Thermostat
- Natural Gas Connected
- Tankless Water Heater
- Gas Water Heater
Community Details
- No Home Owners Association
- Built by Canopy Builders LLC
- Grovemont Subdivision, Langford Floorplan
Listing and Financial Details
- Visit Down Payment Resource Website
- Legal Lot and Block 1 / 1
- Assessor Parcel Number 01-31-16-33858-004-0110
Map
Home Values in the Area
Average Home Value in this Area
Property History
| Date | Event | Price | Change | Sq Ft Price |
|---|---|---|---|---|
| 04/10/2025 04/10/25 | Pending | -- | -- | -- |
| 03/17/2025 03/17/25 | For Sale | $1,325,000 | -- | $447 / Sq Ft |
Similar Homes in the area
Source: Stellar MLS
MLS Number: TB8362236
- 1405 50th Ave N
- 1432 49th Ave N
- 1323 48th Ave N
- 1570 48th Ave N
- 1642 50th Ave N
- 1627 48th Ave N
- 1654 50th Ave N
- 1121 49th Ave N
- 5250 12th St N
- 1415 54th Ave N
- 1301 45th Ave N
- 1145 53rd Ave N Unit 1
- 1145 53rd Ave N
- 1416 55th Ave N
- 5245 18th St N
- 4441 16th St N
- 965 48th Ave N
- 1030 53rd Ave N
- 1820 47th Ave N
- 4725 19th St N

