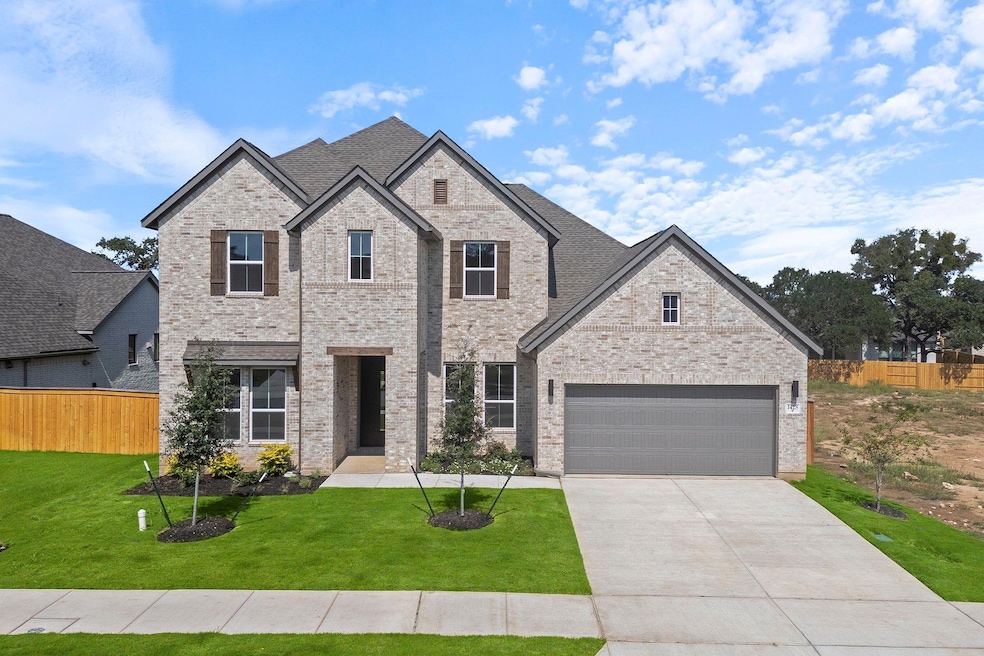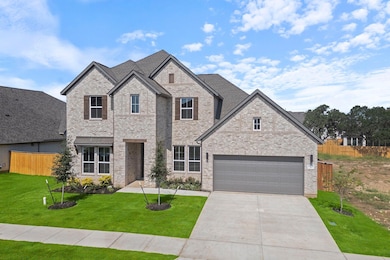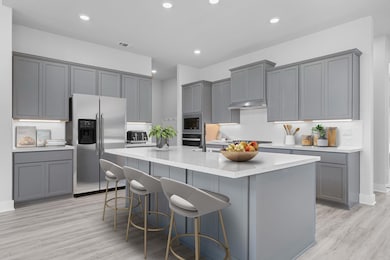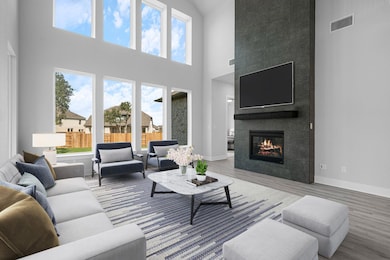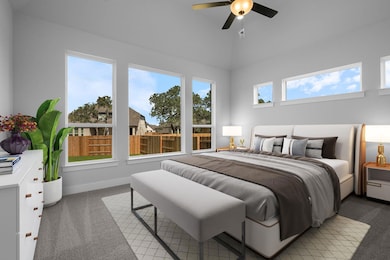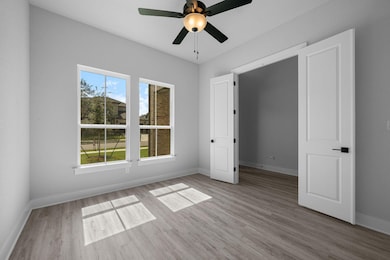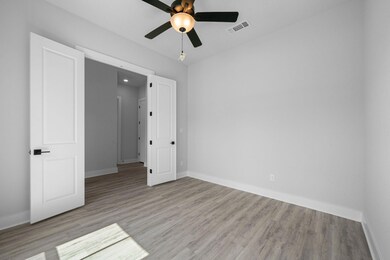1428 Amanda Paige Dr Georgetown, TX 78628
Garey Park NeighborhoodEstimated payment $4,579/month
Highlights
- New Construction
- Fishing
- Main Floor Primary Bedroom
- Parkside Elementary School Rated A
- Open Floorplan
- High Ceiling
About This Home
New Coventry Home! A rare opportunity to own one of Coventry Homes’ most sought-after designs, the Willis floor plan is part of an exclusive, limited series at Parkside on the River, with only a few being built. This expansive two-story home is designed for those who value spacious living, breathtaking views, and elevated comfort. Featuring four bedrooms and three and a half bathrooms, the Willis offers a layout that seamlessly blends functionality with sophistication. The open-concept design allows the gourmet kitchen to flow effortlessly into the dining and family areas, creating an ideal space for both relaxation and entertainment. A private study provides a quiet retreat for work or leisure, while the primary suite offers a luxurious escape with a spa-inspired bathroom and an oversized walk-in closet. This particular home, 1428 Amanda Paige, is uniquely enhanced by stunning topography and breathtaking views, setting it apart as one of the most desirable homesites in the community. The three-car garage provides ample storage and parking, ensuring convenience without compromising style. With limited availability, the Willis floor plan at 1428 Amanda Paige is a rare gem, offering an unmatched combination of space, luxury, and location. Don’t miss your chance to own one of Coventry Homes’ finest designs in this exclusive community. ** Ask us about our low interest rates & special financing! Visit Onsite for details – subject to change without notice. **
Listing Agent
New Home Now Brokerage Phone: (512) 328-7777 License #0467364 Listed on: 05/05/2025
Home Details
Home Type
- Single Family
Year Built
- Built in 2025 | New Construction
Lot Details
- 8,934 Sq Ft Lot
- Lot Dimensions are 60x148
- Southwest Facing Home
- Wood Fence
- Landscaped
- Rain Sensor Irrigation System
- Dense Growth Of Small Trees
- Private Yard
- Back and Front Yard
HOA Fees
- $70 Monthly HOA Fees
Parking
- 3 Car Attached Garage
- Inside Entrance
- Front Facing Garage
- Single Garage Door
- Driveway
Home Design
- Brick Exterior Construction
- Slab Foundation
- Frame Construction
- Shingle Roof
- Composition Roof
- Concrete Siding
- Masonry Siding
Interior Spaces
- 3,225 Sq Ft Home
- 2-Story Property
- Open Floorplan
- High Ceiling
- Ceiling Fan
- Recessed Lighting
- Double Pane Windows
- Vinyl Clad Windows
- Window Screens
- Entrance Foyer
- Family Room with Fireplace
- Dining Room
- Home Office
- Game Room
- Attic or Crawl Hatchway Insulated
Kitchen
- Open to Family Room
- Eat-In Kitchen
- Breakfast Bar
- Built-In Self-Cleaning Oven
- Built-In Gas Range
- Dishwasher
- Stainless Steel Appliances
- Kitchen Island
- Quartz Countertops
- Disposal
Flooring
- Carpet
- Tile
- Vinyl
Bedrooms and Bathrooms
- 4 Bedrooms | 2 Main Level Bedrooms
- Primary Bedroom on Main
- Walk-In Closet
- Double Vanity
- Soaking Tub
- Garden Bath
- Walk-in Shower
Home Security
- Carbon Monoxide Detectors
- Fire and Smoke Detector
- In Wall Pest System
Eco-Friendly Details
- Sustainability products and practices used to construct the property include see remarks
- Energy-Efficient Windows
- Energy-Efficient Construction
- Energy-Efficient HVAC
- Energy-Efficient Insulation
- Energy-Efficient Thermostat
Outdoor Features
- Covered Patio or Porch
Schools
- Parkside Elementary School
- Stiles Middle School
- Rouse High School
Utilities
- Central Heating and Cooling System
- Vented Exhaust Fan
- Underground Utilities
- Municipal Utilities District for Water and Sewer
- Tankless Water Heater
- High Speed Internet
- Phone Available
- Cable TV Available
Listing and Financial Details
- Assessor Parcel Number 1428AmandaPaigeDrive
- Tax Block B
Community Details
Overview
- Association fees include common area maintenance, ground maintenance
- Kith Management Services Association
- Built by Coventry Homes
- Aus Parkside On The River 70' Subdivision
Amenities
- Picnic Area
- Common Area
Recreation
- Community Playground
- Community Pool
- Fishing
- Park
- Trails
Map
Home Values in the Area
Average Home Value in this Area
Property History
| Date | Event | Price | List to Sale | Price per Sq Ft |
|---|---|---|---|---|
| 10/12/2025 10/12/25 | Price Changed | $719,000 | 0.0% | $223 / Sq Ft |
| 10/11/2025 10/11/25 | Price Changed | $719,000 | -1.4% | $223 / Sq Ft |
| 09/22/2025 09/22/25 | Price Changed | $729,000 | 0.0% | $226 / Sq Ft |
| 09/19/2025 09/19/25 | Price Changed | $729,000 | -1.4% | $226 / Sq Ft |
| 08/22/2025 08/22/25 | Price Changed | $739,000 | 0.0% | $229 / Sq Ft |
| 08/21/2025 08/21/25 | Price Changed | $739,000 | -0.8% | $229 / Sq Ft |
| 07/20/2025 07/20/25 | Price Changed | $745,000 | 0.0% | $231 / Sq Ft |
| 06/05/2025 06/05/25 | Price Changed | $745,000 | -9.7% | $231 / Sq Ft |
| 06/01/2025 06/01/25 | For Sale | $825,000 | 0.0% | $256 / Sq Ft |
| 05/05/2025 05/05/25 | For Sale | $825,000 | -- | $256 / Sq Ft |
Source: Unlock MLS (Austin Board of REALTORS®)
MLS Number: 6933282
- 1457 Amanda Paige Dr
- 1445 Purple Petunia Ln
- 1022 Texas Ash Ln
- Nolan Plan at Parkside On The River - Classic Series
- Sabine Plan at Parkside On The River - Classic Series
- Driskill II Plan at Parkside On The River - Parkside on the River
- Zacate Plan at Parkside On The River - Classic Series
- Sabine Plan at Parkside On The River - Parkside on the River
- 1200 Snowdrop Dr
- 1301 White Daisy Ln
- Brookshire Plan at Parkside On The River
- Groveton Plan at Parkside On The River
- Willis Plan at Parkside On The River
- Schertz Plan at Parkside On The River
- Motley Plan at Parkside On The River
- Somerset Plan at Parkside On The River
- Grandview Plan at Parkside On The River
- Hideaway Plan at Parkside On The River
- Gallatin Plan at Parkside On The River
- Wichita Plan at Parkside On The River
- 1113 Scenic Green Loop
- 204 Green Knoll Ln
- 705 Tradewinds Way
- 338 Patricia Rd
- 119 Faubion Dr Unit B
- 213 Skipping Stone Run
- 216 Coastal Way
- 204 Coastal Way
- 1609 Red Berry Pass
- 328 Fawnridge St
- 241 Caddo Lake Dr
- 1448 Boggy Creek Ranch Rd
- 1429 Cole Estates Dr
- 4421 Trinity Woods St
- 1609 Boggy Creek Ranch Rd
- 2212 Prairie Oaks Dr
- 1524 Chapel Ranch Rd
- 108 Admiral Nimitz Ct
- 1633 Four Waters Loop
- 120 Upland Dr
