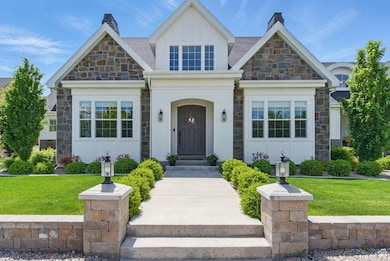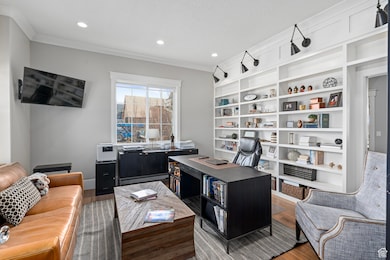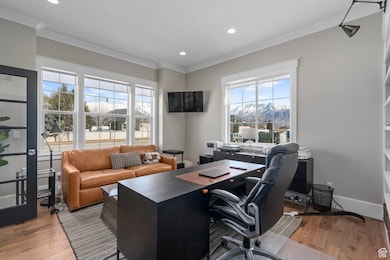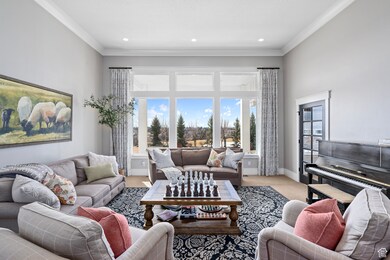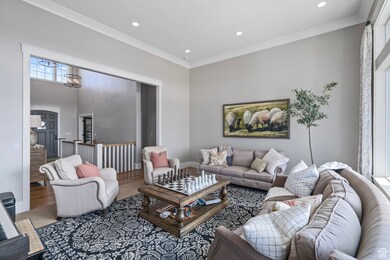
Estimated payment $9,330/month
Highlights
- 0.53 Acre Lot
- Mountain View
- Wood Flooring
- Eaglecrest Elementary School Rated A-
- Rambler Architecture
- 2 Fireplaces
About This Home
Buyer Failed to Perform! You have arrived! Welcome to your new elegant custom home with beautiful architectural and aesthetic accents throughout! This modern farmhouse floor plan is in an incredibly desirable Lehi neighborhood where community means something. This one has so much "WOW" factor from the moment you enter the front door! Take note of the stunning features like the grand entry and oversized windows throughout that invite beautiful views of the mountains, while flooding the spaces with natural light. Enjoy entertaining family and friends with a spacious kitchen and welcoming great room flowing seamlessly into a fully landscaped yard complete with mountain views. Start enjoying this dream immediately as the fun continues in the basement! Movie nights are headed your way in the theater area with a mini fridge you can stock up with beverages! Turn on your projector, subwoofer and speakers, (all included). Just press play, pop some corn and enjoy the show! This beauty boasts 5,115 square feet of fully finished living space that has been thoughtfully designed and beautifully maintained. If you want all the custom designer upgrades, look no further. From flooring to countertops, everything feels custom, calming, high-end and warm. The three-car garage leaves plenty of room for toys, vehicles, hobbies, storage and all the extras and is equipped with an EV wall charger for your Tesla! Looking for a prime location? We have that, too! Close proximity to Skyridge High School, Thanksgiving Point, Silicon Slopes (the valley tech hub), Traverse Mountain, Ivory Ridge Swim and Tennis Club, Vasa Fitness facility, minutes to Costco, theaters, numerous shopping centers, dining, and entertainment options. If you are outdoorsy, you will love the easy access to American Fork Canyon, Highland Hollow Trails Park and the Murdock Canal Trail. Now for the best part,,,,there is NO HOA! What's not to love about this home? Its curb appeal, beautifully landscaped and maintained yard, and well-thought-out craftsmanship and use of space will welcome all who enter! If you aren't convinced it is perfect yet, come see it! If home is where your heart is, this one will certainly capture yours!
Last Listed By
Mindy Cronquist
Real Broker, LLC License #8885163 Listed on: 03/03/2025
Home Details
Home Type
- Single Family
Est. Annual Taxes
- $5,031
Year Built
- Built in 2016
Lot Details
- 0.53 Acre Lot
- Landscaped
- Sprinkler System
- Property is zoned Single-Family
Parking
- 3 Car Attached Garage
Home Design
- Rambler Architecture
- Stone Siding
- Asphalt
- Stucco
Interior Spaces
- 5,115 Sq Ft Home
- 2-Story Property
- 2 Fireplaces
- Shades
- Blinds
- Smart Doorbell
- Great Room
- Den
- Mountain Views
- Basement Fills Entire Space Under The House
- Dryer
Kitchen
- Double Oven
- Gas Range
- Range Hood
- Microwave
- Freezer
- Disposal
Flooring
- Wood
- Carpet
- Tile
Bedrooms and Bathrooms
- 5 Bedrooms | 2 Main Level Bedrooms
- Walk-In Closet
- 4 Full Bathrooms
- Bathtub With Separate Shower Stall
Schools
- Eaglecrest Elementary School
- Lehi Middle School
- Skyridge High School
Utilities
- Forced Air Heating and Cooling System
- Natural Gas Connected
Community Details
- No Home Owners Association
- Autumn Ridge Estates Subdivision
Listing and Financial Details
- Exclusions: Gas Grill/BBQ, Washer
- Assessor Parcel Number 34-433-0021
Map
Home Values in the Area
Average Home Value in this Area
Tax History
| Year | Tax Paid | Tax Assessment Tax Assessment Total Assessment is a certain percentage of the fair market value that is determined by local assessors to be the total taxable value of land and additions on the property. | Land | Improvement |
|---|---|---|---|---|
| 2024 | $5,031 | $588,720 | $0 | $0 |
| 2023 | $4,531 | $575,685 | $0 | $0 |
| 2022 | $4,102 | $505,285 | $0 | $0 |
| 2021 | $3,622 | $674,600 | $243,800 | $430,800 |
| 2020 | $3,413 | $628,300 | $225,700 | $402,600 |
| 2019 | $3,283 | $628,300 | $225,700 | $402,600 |
| 2018 | $3,426 | $619,800 | $217,200 | $402,600 |
| 2017 | $3,375 | $324,610 | $0 | $0 |
| 2016 | $2,403 | $214,400 | $0 | $0 |
| 2015 | $2,483 | $210,300 | $0 | $0 |
| 2014 | $1,305 | $109,900 | $0 | $0 |
Property History
| Date | Event | Price | Change | Sq Ft Price |
|---|---|---|---|---|
| 05/19/2025 05/19/25 | Pending | -- | -- | -- |
| 03/03/2025 03/03/25 | For Sale | $1,595,000 | -- | $312 / Sq Ft |
Purchase History
| Date | Type | Sale Price | Title Company |
|---|---|---|---|
| Warranty Deed | -- | Cottonwood Title | |
| Warranty Deed | -- | None Available |
Mortgage History
| Date | Status | Loan Amount | Loan Type |
|---|---|---|---|
| Open | $575,000 | Credit Line Revolving | |
| Closed | $510,000 | New Conventional | |
| Closed | $417,000 | New Conventional | |
| Closed | $143,000 | Credit Line Revolving | |
| Closed | $525,000 | New Conventional |
Similar Homes in the area
Source: UtahRealEstate.com
MLS Number: 2068510
APN: 34-433-0021
- 10474 Canterbury Place
- 3322 N 750 E
- 3368 N 700 E
- 6862 W 10205 N
- 6663 W Normandy Way
- 493 E 3270 N
- 6612 W Normandy Way
- 407 E Clay Ln
- 6271 W 10830 St N
- 246 E Topspin Way
- 816 E 2200 N
- 1258 E 2050 N Unit 4
- 197 E Centennial Cove
- 2393 N 300 E Unit 108
- 3106 N Eagle Way
- 9932 N 6520 W Unit 40
- 9959 N 6520 W
- 9924 N 6630 W Unit 9
- 2488 N Eagle Crest Dr
- 2532 N Eagle Crest Dr

