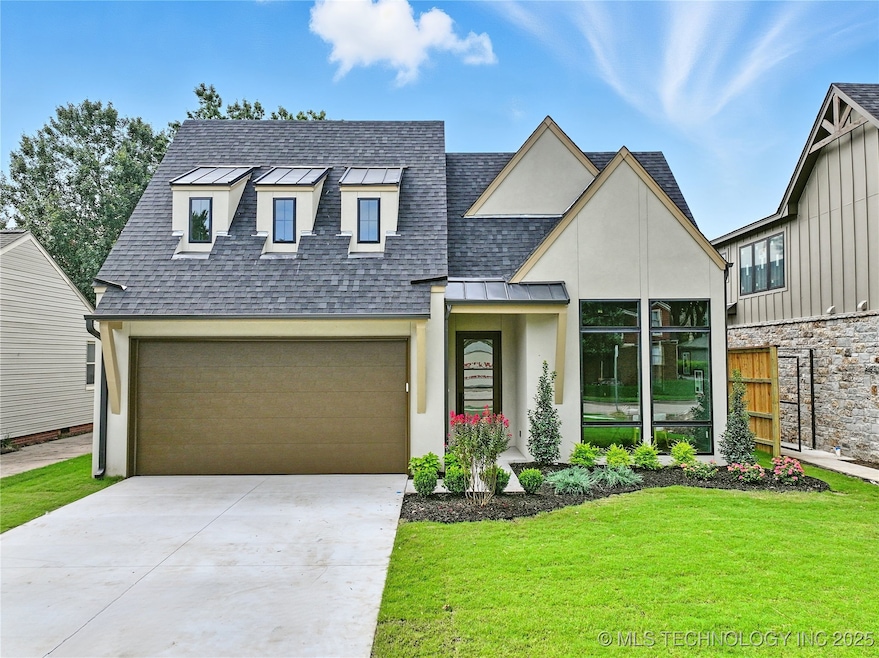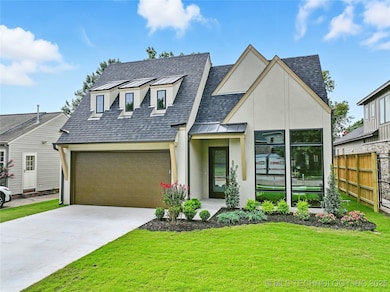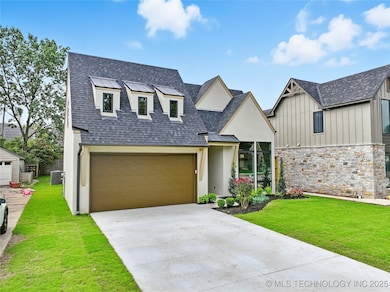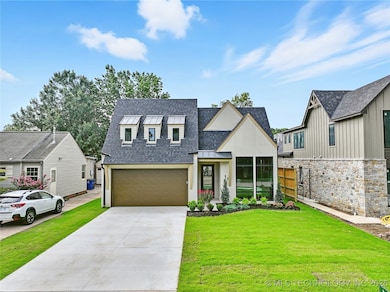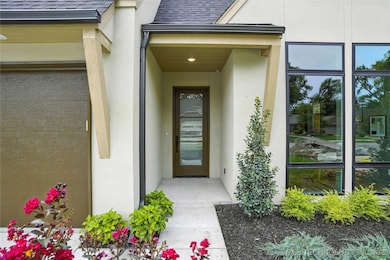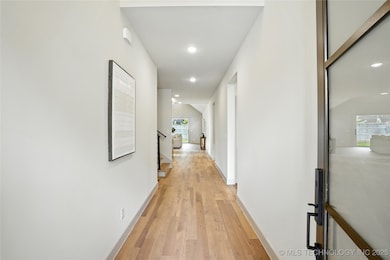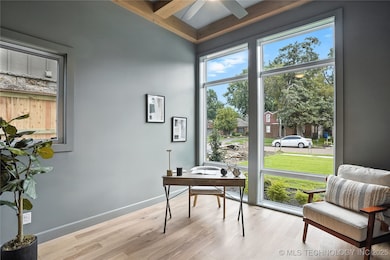PENDING
NEW CONSTRUCTION
$100K PRICE DROP
1428 E 35th St Tulsa, OK 74105
Brookside NeighborhoodEstimated payment $6,032/month
Total Views
37,163
4
Beds
4.5
Baths
3,391
Sq Ft
$324
Price per Sq Ft
Highlights
- Mature Trees
- Contemporary Architecture
- Wood Flooring
- Thomas Edison Preparatory High School Rated 9+
- Vaulted Ceiling
- Attic
About This Home
Traditional meets modern in this 4-bed, 4.5 bath. Downstairs includes luxury master suite with connecting utility + down guest with en-suite bath and large walk in closet. Gourmet kitchen with with white oak accents, commercial fridge, double ovens and adjacent wet bar. Living room with gorgeous trim work, vaulted ceiling, beams and marble fireplace. Upstairs has 2 beds with en-suite baths and a large game room with tons of storage and built in counter space. Fully fenced for privacy. Agent related to the seller. Built by Cozort Custom Homes, a 3rd generation builder.
Home Details
Home Type
- Single Family
Est. Annual Taxes
- $3,898
Year Built
- Built in 2025 | Under Construction
Lot Details
- 7,000 Sq Ft Lot
- North Facing Home
- Property is Fully Fenced
- Landscaped
- Sprinkler System
- Mature Trees
Parking
- 2 Car Attached Garage
- Driveway
Home Design
- Contemporary Architecture
- Slab Foundation
- Wood Frame Construction
- Fiberglass Roof
- Asphalt
- Stucco
Interior Spaces
- 3,391 Sq Ft Home
- 2-Story Property
- Wet Bar
- Wired For Data
- Vaulted Ceiling
- Ceiling Fan
- Gas Log Fireplace
- Vinyl Clad Windows
- Insulated Windows
- Fire and Smoke Detector
- Washer and Gas Dryer Hookup
- Attic
Kitchen
- Double Oven
- Range
- Microwave
- Dishwasher
- Wine Refrigerator
- Granite Countertops
- Quartz Countertops
- Disposal
Flooring
- Wood
- Carpet
- Tile
Bedrooms and Bathrooms
- 4 Bedrooms
Eco-Friendly Details
- Energy-Efficient Windows
Outdoor Features
- Covered Patio or Porch
- Exterior Lighting
- Rain Gutters
Schools
- Eliot Elementary School
- Edison Prep. Middle School
- Edison High School
Utilities
- Zoned Heating and Cooling
- Heating System Uses Gas
- Tankless Water Heater
- High Speed Internet
- Phone Available
- Cable TV Available
Community Details
- No Home Owners Association
- Olivers Addn Subdivision
Listing and Financial Details
- Home warranty included in the sale of the property
Map
Create a Home Valuation Report for This Property
The Home Valuation Report is an in-depth analysis detailing your home's value as well as a comparison with similar homes in the area
Home Values in the Area
Average Home Value in this Area
Tax History
| Year | Tax Paid | Tax Assessment Tax Assessment Total Assessment is a certain percentage of the fair market value that is determined by local assessors to be the total taxable value of land and additions on the property. | Land | Improvement |
|---|---|---|---|---|
| 2025 | $1,857 | $13,860 | $13,860 | -- |
| 2024 | $4,201 | $30,097 | $13,860 | $16,237 |
| 2023 | $4,201 | $33,104 | $13,860 | $19,244 |
| 2022 | $3,500 | $26,249 | $12,906 | $13,343 |
| 2021 | $3,302 | $25,000 | $12,292 | $12,708 |
| 2020 | $3,102 | $23,810 | $11,707 | $12,103 |
| 2019 | $3,107 | $22,676 | $9,029 | $13,647 |
| 2018 | $3,037 | $22,116 | $8,806 | $13,310 |
| 2017 | $2,887 | $21,063 | $8,387 | $12,676 |
| 2016 | $2,693 | $20,060 | $8,360 | $11,700 |
| 2015 | $2,589 | $19,250 | $8,360 | $10,890 |
| 2014 | $2,564 | $19,250 | $8,360 | $10,890 |
Source: Public Records
Property History
| Date | Event | Price | List to Sale | Price per Sq Ft | Prior Sale |
|---|---|---|---|---|---|
| 01/16/2026 01/16/26 | Pending | -- | -- | -- | |
| 11/25/2025 11/25/25 | Price Changed | $1,099,000 | -2.3% | $324 / Sq Ft | |
| 09/15/2025 09/15/25 | Price Changed | $1,125,000 | -6.2% | $332 / Sq Ft | |
| 09/03/2025 09/03/25 | For Sale | $1,199,000 | 0.0% | $354 / Sq Ft | |
| 08/15/2023 08/15/23 | Rented | $2,200 | 0.0% | -- | |
| 08/07/2023 08/07/23 | Under Contract | -- | -- | -- | |
| 07/06/2023 07/06/23 | Price Changed | $2,200 | -12.0% | $2 / Sq Ft | |
| 06/16/2023 06/16/23 | For Rent | $2,500 | 0.0% | -- | |
| 06/14/2023 06/14/23 | Sold | $310,000 | 0.0% | $216 / Sq Ft | View Prior Sale |
| 05/25/2023 05/25/23 | Pending | -- | -- | -- | |
| 05/24/2023 05/24/23 | For Sale | $310,000 | 0.0% | $216 / Sq Ft | |
| 05/03/2022 05/03/22 | For Rent | $2,195 | 0.0% | -- | |
| 05/03/2022 05/03/22 | Rented | $2,195 | 0.0% | -- | |
| 04/15/2022 04/15/22 | Sold | $275,000 | 0.0% | $192 / Sq Ft | View Prior Sale |
| 03/09/2022 03/09/22 | Pending | -- | -- | -- | |
| 03/09/2022 03/09/22 | For Sale | $275,000 | -- | $192 / Sq Ft |
Source: MLS Technology
Purchase History
| Date | Type | Sale Price | Title Company |
|---|---|---|---|
| Warranty Deed | -- | None Listed On Document | |
| Warranty Deed | -- | None Listed On Document | |
| Special Warranty Deed | $310,000 | Charter Title & Escrow | |
| Warranty Deed | $275,000 | First American Title | |
| Warranty Deed | $275,000 | First American Title | |
| Warranty Deed | $175,000 | None Available | |
| Warranty Deed | $137,500 | Delta Title & Escrow |
Source: Public Records
Mortgage History
| Date | Status | Loan Amount | Loan Type |
|---|---|---|---|
| Open | $848,800 | New Conventional | |
| Closed | $848,800 | New Conventional | |
| Previous Owner | $171,830 | FHA |
Source: Public Records
Source: MLS Technology
MLS Number: 2537986
APN: 30675-93-19-10410
Nearby Homes
- 3513 S Troost Ave
- 1343 E 37th Place
- 3532 S Utica Ave
- 1426 E 37th Place
- 1648 E 36th St
- 1433 E 38th St
- 1106 E 36th Place
- 3804 S Saint Louis Ave
- 1340 E 38th St Unit D
- 1031 E 36th St
- 3651 S Utica Ave
- 1324 E 38th St Unit 1324
- 1437 E 38th Place Unit A
- 1647 E 32nd St
- 1641 E 32nd St
- 1620 E 31st St
- 1004 E 36th St
- 227 E 35th Place
- 227 E 35th St
- 3156 S Madison Ave
