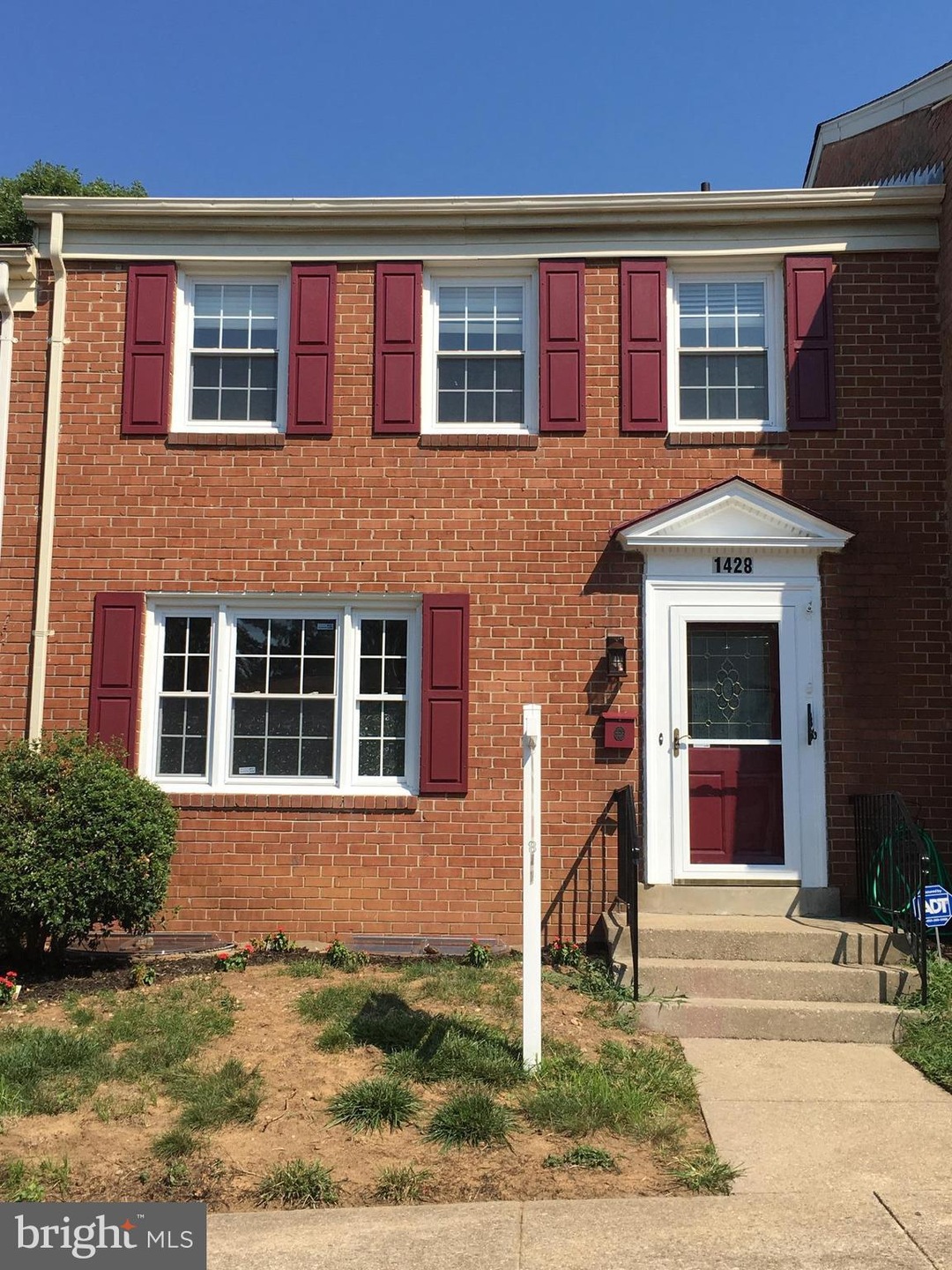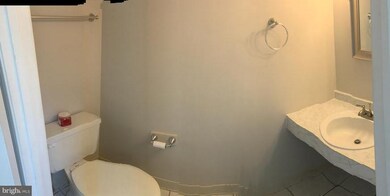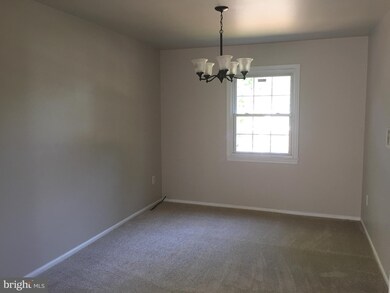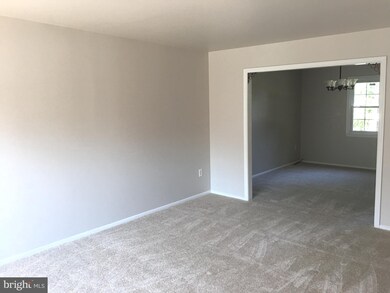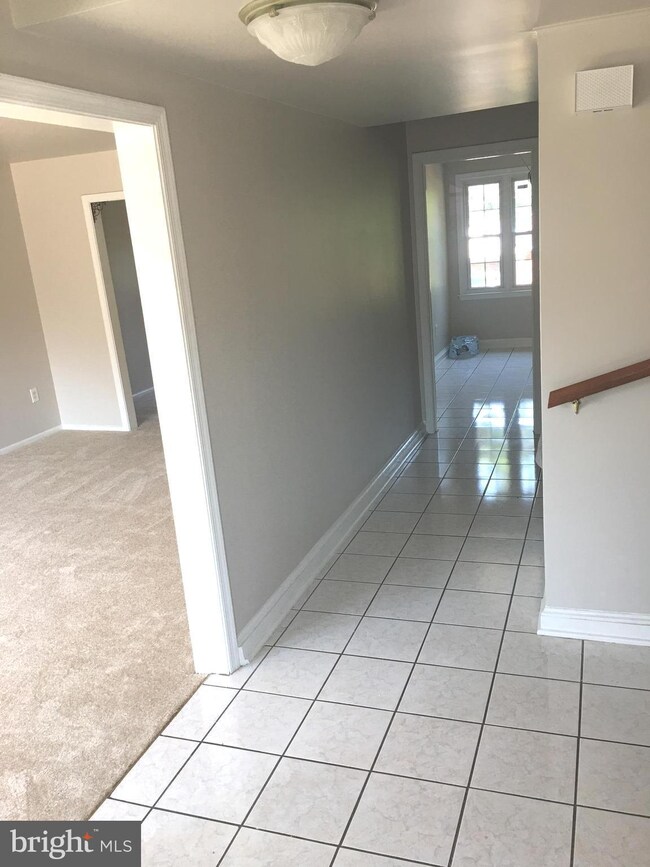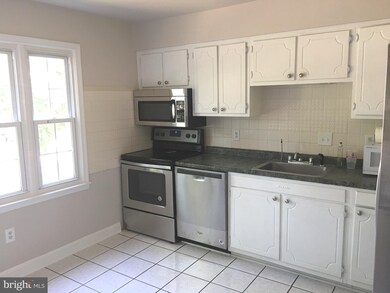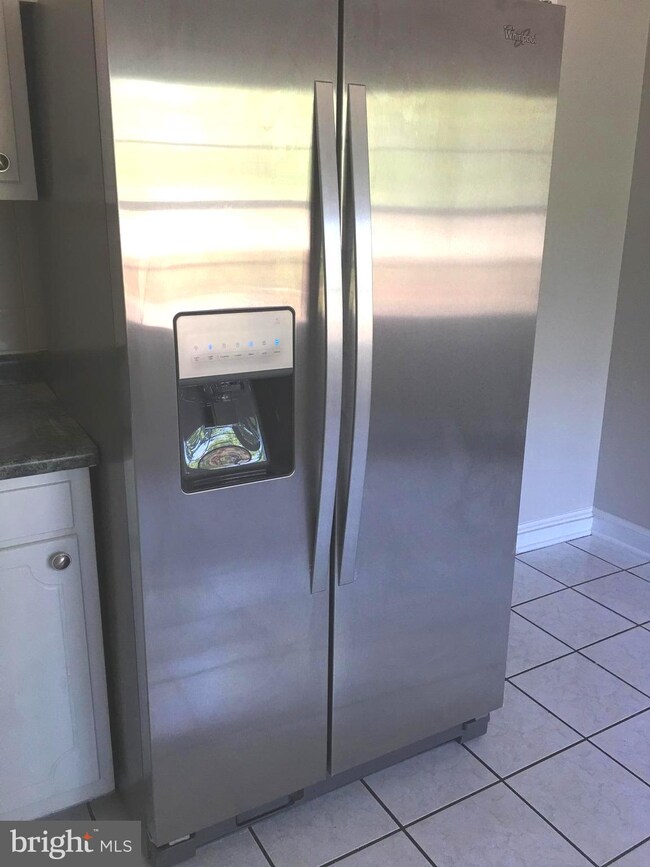
1428 Flagship Dr Woodbridge, VA 22192
Estimated Value: $462,000 - $517,000
Highlights
- Colonial Architecture
- Eat-In Kitchen
- Brick Front
- Woodbridge High School Rated A
- En-Suite Primary Bedroom
- Forced Air Heating and Cooling System
About This Home
As of December 2017Three levels town home that features wall to wall carpet and ceramic tile floors, 4 bedrooms, 3.5 baths and fenced backyard. The home is close to the historic Town of Occoquan and has easy access to VRE, I95 and Rt 123. All three upstairs bedrooms have carpet over hardwood.
Townhouse Details
Home Type
- Townhome
Est. Annual Taxes
- $3,196
Year Built
- Built in 1972
Lot Details
- 1,716 Sq Ft Lot
- Two or More Common Walls
HOA Fees
- $60 Monthly HOA Fees
Home Design
- Colonial Architecture
- Aluminum Siding
- Brick Front
Interior Spaces
- Property has 3 Levels
- Dining Area
- Eat-In Kitchen
- Washer and Dryer Hookup
Bedrooms and Bathrooms
- 4 Bedrooms
- En-Suite Primary Bedroom
- En-Suite Bathroom
- 3.5 Bathrooms
Finished Basement
- Walk-Out Basement
- Rear Basement Entry
Parking
- Garage
- Free Parking
- Front Facing Garage
- 2 Assigned Parking Spaces
Schools
- Occoquan Elementary School
- Fred M. Lynn Middle School
- Woodbridge High School
Utilities
- Forced Air Heating and Cooling System
- Heat Pump System
- Electric Water Heater
Community Details
- Riverview Overlook Subdivision
Listing and Financial Details
- Tax Lot 79
- Assessor Parcel Number 40048
Ownership History
Purchase Details
Home Financials for this Owner
Home Financials are based on the most recent Mortgage that was taken out on this home.Purchase Details
Similar Homes in Woodbridge, VA
Home Values in the Area
Average Home Value in this Area
Purchase History
| Date | Buyer | Sale Price | Title Company |
|---|---|---|---|
| Deyasso Tesfaye | $295,000 | Atlas Title & Escrow Inc | |
| J S J R Properties Llc | $152,000 | -- |
Mortgage History
| Date | Status | Borrower | Loan Amount |
|---|---|---|---|
| Open | Deyasso Tesfaye | $289,656 | |
| Previous Owner | Smith James | $128,029 |
Property History
| Date | Event | Price | Change | Sq Ft Price |
|---|---|---|---|---|
| 12/21/2017 12/21/17 | Sold | $295,000 | -3.3% | $194 / Sq Ft |
| 11/08/2017 11/08/17 | Pending | -- | -- | -- |
| 11/02/2017 11/02/17 | For Sale | $305,000 | -- | $201 / Sq Ft |
Tax History Compared to Growth
Tax History
| Year | Tax Paid | Tax Assessment Tax Assessment Total Assessment is a certain percentage of the fair market value that is determined by local assessors to be the total taxable value of land and additions on the property. | Land | Improvement |
|---|---|---|---|---|
| 2024 | $4,195 | $421,800 | $115,200 | $306,600 |
| 2023 | $4,111 | $395,100 | $109,700 | $285,400 |
| 2022 | $3,996 | $352,100 | $109,700 | $242,400 |
| 2021 | $4,041 | $329,700 | $101,800 | $227,900 |
| 2020 | $4,974 | $320,900 | $98,900 | $222,000 |
| 2019 | $4,511 | $291,000 | $98,300 | $192,700 |
| 2018 | $3,441 | $285,000 | $96,400 | $188,600 |
| 2017 | $3,346 | $269,600 | $90,500 | $179,100 |
| 2016 | $3,197 | $259,800 | $86,600 | $173,200 |
| 2015 | $3,015 | $249,500 | $82,500 | $167,000 |
| 2014 | $3,015 | $239,400 | $78,600 | $160,800 |
Agents Affiliated with this Home
-
James Smith

Seller's Agent in 2017
James Smith
Affordable Properties
(703) 498-3432
1 in this area
3 Total Sales
-
Ephrem Zewdie
E
Buyer's Agent in 2017
Ephrem Zewdie
DMV Realty, INC.
(703) 658-3999
1 in this area
22 Total Sales
Map
Source: Bright MLS
MLS Number: 1004055213
APN: 8393-72-3612
- 107 Washington Square Ct
- 12717 Gordon Blvd Unit 124
- 12715 Gordon Blvd Unit 12715
- 93 Heron Ln
- 12703 Lotte Dr Unit 102
- 12703 Lotte Dr Unit T-1
- 100 Washington St
- 12656 Dara Dr Unit 103
- 12703 Dara Dr Unit 302
- 12703 Dara Dr Unit 202
- 12705 Dara Dr Unit 103
- 12701 Dara Dr Unit 104
- 12753 Dara Dr Unit 202
- 1604 Renate Dr Unit T 2
- 1600 Renate Dr Unit 302
- 12843 Cara Dr
- 1620 Mount High St
- 305 Union St
- 1603 Sebring Ct
- 1632 Thenia Place Unit 5
- 1428 Flagship Dr
- 1426 Flagship Dr
- 1430 Flagship Dr
- 1424 Flagship Dr
- 1432 Flagship Dr
- 1422 Flagship Dr
- 1434 Flagship Dr
- 1436 Flagship Dr
- 1420 Flagship Dr
- 1438 Flagship Dr
- 1429 Flagship Dr
- 1431 Flagship Dr
- 1427 Flagship Dr
- 12733 Lighthouse Ln
- 1418 Flagship Dr
- 1425 Flagship Dr
- 1423 Flagship Dr
- 1206 Riverview Ln
- 12735 Lighthouse Ln
- 1416 Flagship Dr
